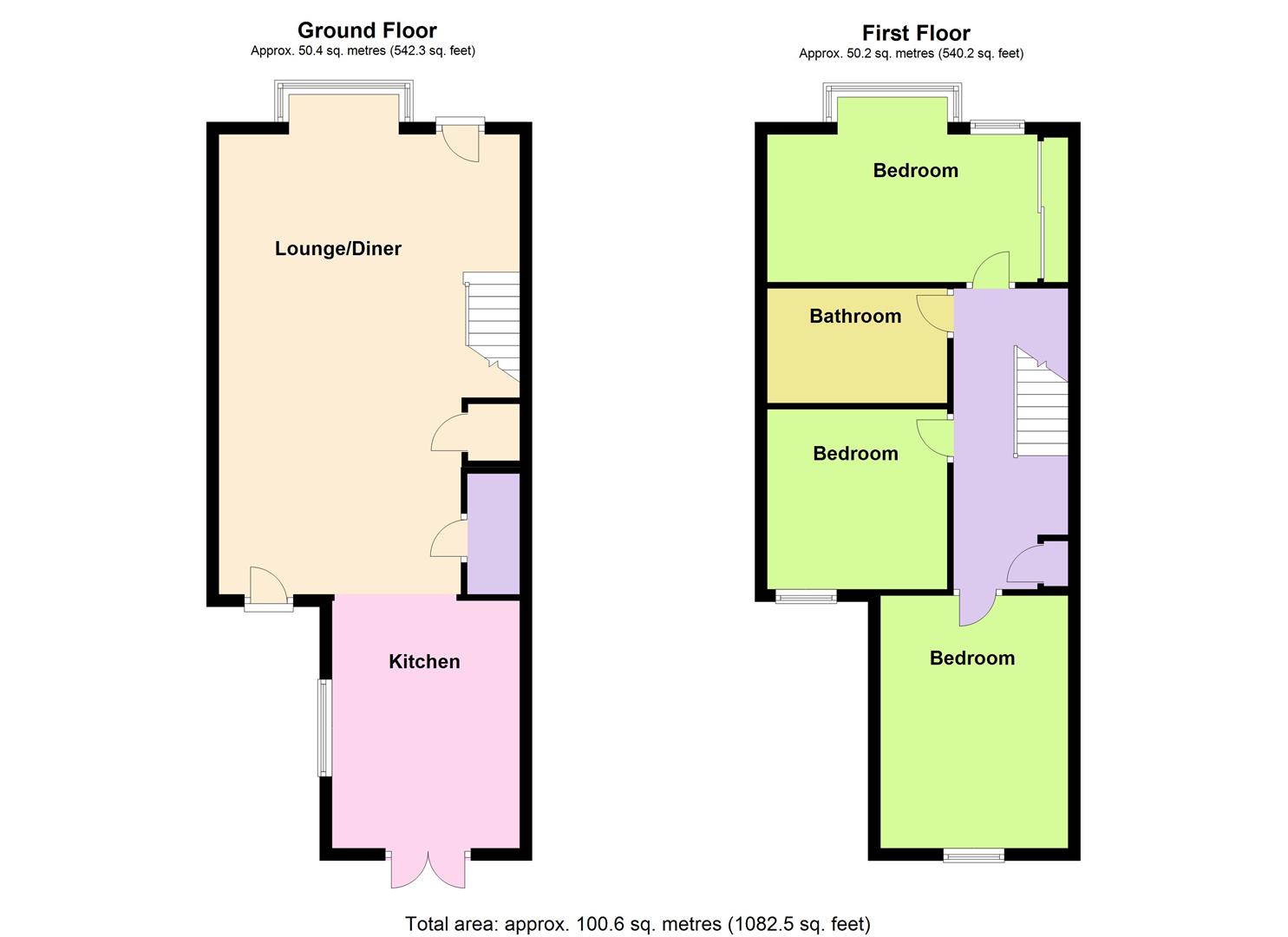Property to rent in Broadwater Street East, Broadwater, Worthing BN14
* Calls to this number will be recorded for quality, compliance and training purposes.
Property features
- Stunning Three Bedroom Family Home - furnished option
- South Facing Rear Garden
- Modern Fitted Kitchen
- Newly Built 2018
- EPC Rating - B
- Off Road Parking for Two Cars
- High Specification Finish
- Electric Car Charging Point
- Wood floors
- Viewing essential
Property description
Robert Luff and Co are delighted to offer to the market this stunning, mid terrace family home situated in the heart of the Broadwater area, close to local shopping facilities, schools, parks, bus routes and the mainline station.( Furniture optional)
Accommodation offers entrance hall, lounge, kitchen, three double bedrooms and family bathroom. Other benefits include south facing rear garden., off-road parking for two cars and remainder of NHBC. Phillips Hue voice activated light system and Hive central heating system.
Car parking space with electric charging point.
B rating EPC
Entrance Hall
Double-glazed composite front door leading to:
Lounge/Diner (7.53 x 4.92 (24'8" x 16'1"))
Limed oak wood effect flooring. Two radiators. Contemporary vertical Radiator. Double-glazed door to rear garden. Phillip Hue lighting with voice activation. TV point. Understairs storage cupboard. Feature glass contemporary banister.
Downstairs Wc
Concealed system WC. Wash hand basin with mixer tap set into vanity unit. Heated towel rail. Downlighters.
Kitchen (4.05 x 3.07 (13'3" x 10'0"))
A range of matching base and wall units including pan drawers. Wood effect worktop incorporating a one and half bowl sink unit with mixer tap. Miele induction hob. Electric fan oven. Extractor fan. Integrated dishwasher. Cupboard enclosed boiler. Hot air floor heater. Wine rack. Integrated fridge/freezer. Down lights. Double-glazed window. Floor plinth lights. Refuse drawer. Integrated washing machine also tumble dryer. Double-glazed french door to garden.
First Floor Landing
Stairs to first floor landing. Loft hatch (boarded area and with light) Two storage cupboards, (one with hanging space).
Bedroom One (4.92 x 2.42 (16'1" x 7'11"))
Two double-glazed bay window. Radiator. Down lights. Fitted wardrobe with hanging space and shelves.
Bedroom Two (4.13 x 3.07 (13'6" x 10'0"))
Double-glazed window. Radiator. Down lights. TV point.
Bedroom Three (2.95 x 2.95 (9'8" x 9'8"))
Double-glazed window. Radiator. TV point.
Luxury Bathroom
Panel enclosed bath, with mixer tap and shower attachment. Wash hand basin with mixer taps, set into vanity unit. Fitted shower cubicle with rainfall head and separate shower attachment. Concealed system WC. Contemporary wood effect tiling and splash backs. Limed oak effect wood flooring. Heated towel rail. Bluetooth speaker.
Outside
Rear Garden
Landscape south facing garden. Attractive lawn and enclosed decking area. Flower bed with a wide range of shrubs and trees, including a palm tree. Outside tap. Gate to access to side.
Front Garden
Off road parking for two cars. Electric charging point.
The information provided about this property does not constitute or form any part of an offer or contract, nor may it be regarded as representations. All interested parties must verify accuracy and your solicitor must verify tenure/lease information, fixtures and fittings and, where the property has been extended/converted, planning/building regulation consents. All dimensions are approximate and quoted for guidance only as are floor plans which are not to scale and their accuracy cannot be confirmed. References to appliances and/or services does not imply that they are necessarily in working order or fit for the purpose.
Property info
For more information about this property, please contact
Robert Luff & Co, BN11 on +44 1903 906544 * (local rate)
Disclaimer
Property descriptions and related information displayed on this page, with the exclusion of Running Costs data, are marketing materials provided by Robert Luff & Co, and do not constitute property particulars. Please contact Robert Luff & Co for full details and further information. The Running Costs data displayed on this page are provided by PrimeLocation to give an indication of potential running costs based on various data sources. PrimeLocation does not warrant or accept any responsibility for the accuracy or completeness of the property descriptions, related information or Running Costs data provided here.































.png)
