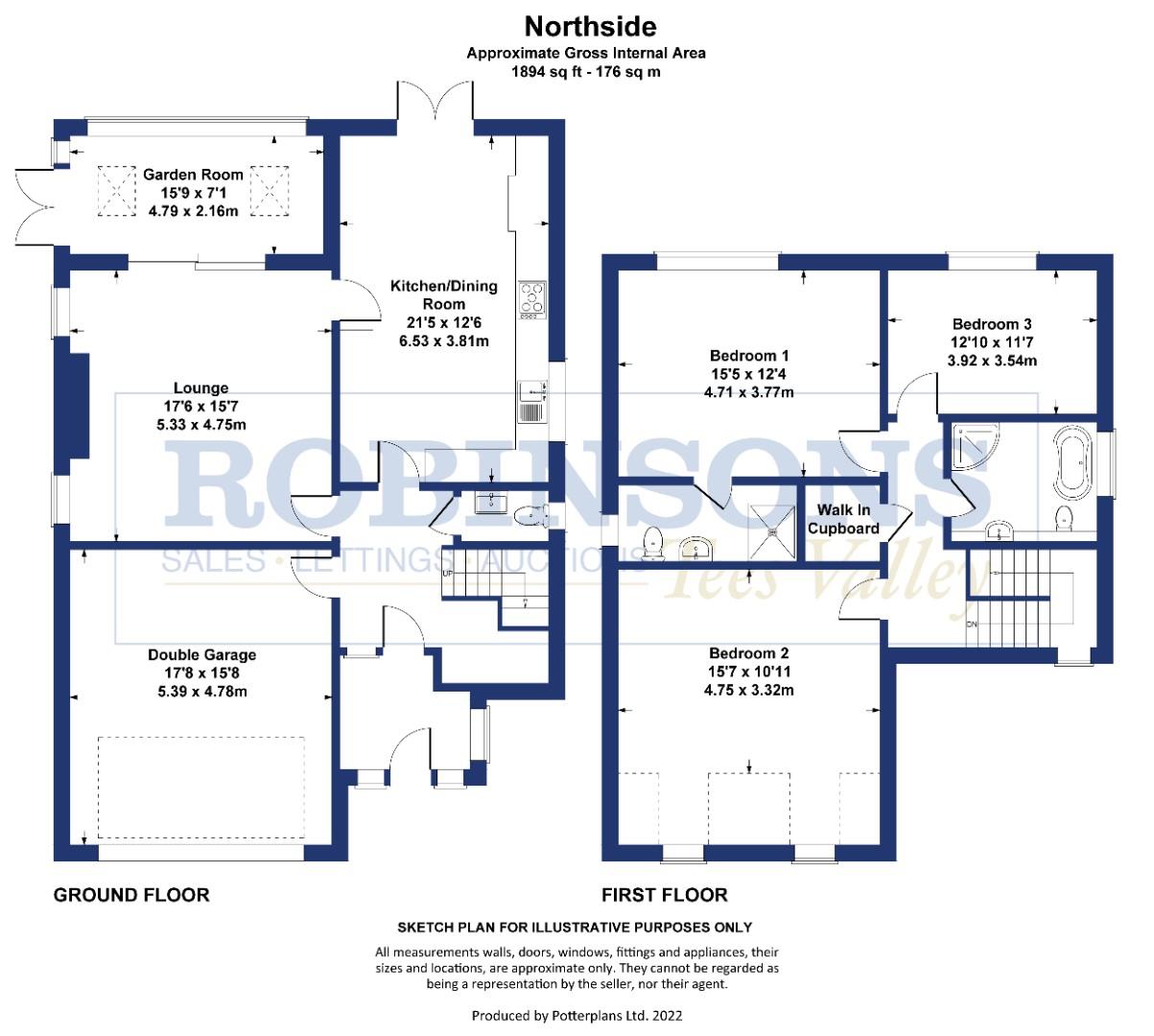Detached house to rent in Northside Close, Middridge, Newton Aycliffe DL5
* Calls to this number will be recorded for quality, compliance and training purposes.
Property features
- Beautiful family home
- Double garage
- Lovely village location
- Well maintained rear garden
- Garden Room
- Council Tax Band E
Property description
** fabulous detached family home ** ** picturesque village location **
** substantial living accommodation ** ** landscaped rear garden **
A rare opportunity has arisen to rent this truly impressive quality detached residence which has been extended and significantly improved by the present owners to an extremely high standard with little regard for cost.
Located in the highly sought after Middridge village where one can walk for miles and enjoy scenic beauty or simply relax and unwind in the stunning rear garden. Situated at the head of this quiet cul de sac the village green and park are within a few minutes walk as is the local village pub.
There are generous rooms, three double bedrooms, an oversize bathroom with four piece suite, sweeping driveway leading to the double garage with Hormann electric door. There is also an alarm system and CCTV.
In our opinion the landscaped rear garden will not fail to impress making it a pleasant place to unwind during those warmer months which includes a raised patio area, perfect for that morning coffee or evening relaxation.
Please note: Not all furniture shown on photographs will be left. The loft and garden shed are not included for use with the property.
Please Note: Council Tax Band E. Freehold basis. EPC Band B
Ground floor
A useful entrance porch which is fully double glazed which leads to an airy hallway with open spindle balustrade leading to the first floor and access to the double garage, which means it is possible to reach cars under cover, a feature not to be under estimated during those colder months. Ground floor cloaks/w.c. With wash hand basin, w.c. And heated towel radiator. A sizeable lounge, perfect for entertaining family and friends with a feature cast iron gas stove and patio door leading to the garden room extension with large windows, flooding the room with natural light, two Velux windows and French doors to the garden. A beautifully appointed kitchen/diner with a stunning fitted kitchen with solid wood units, double electric oven with chrome chimney style cooker hood, integrated fridge freezer and dishwasher, mood lighting, inset lighting, ample space for dining and French doors out to the garden.
First floor
A large inviting landing with walk-in storage/linen cupboard. Three excellent sized double bedrooms which is rare to find in today's market, the master with fitted wardrobes and contemporary en-suite showering facilities with walk-in shower cubicle with rain head power shower, wash hand basin and w.c. Bedroom three also has fitted wardrobes. To complete the first floor is a delightful light and airy family bathroom with roll top bath, separate shower cubicle, wash hand basin and w.c.
Externally
A block paved driveway to the front allowing parking for three vehicles leading to the double garage with Hormann electric up and over door, lighting and power. A utility area to the rear with laminate work surface, plumbing for an automatic washing machine and a wall mounted Baxi gas boiler. There is generous side access to the left and an enclosed storage area to the right. The owners have a delightful seating area to the left hand side which in turn leads to a fabulous /manageable garden which is split level where a great deal of thought and expense has gone in over the years. There is a well tended lawn area, sleepers, raised bedding and Granite paved patios.
Required earnings - Tenant Income £28,500.00 and Guarantor Income £32,400.00 ( if required )
bond: £1,096.00
Please Note: No smokers and pets considered downstairs only
Council tax band E EPC rating tbc
(Application is subject to a £50.00 Holding Fee - please refer to our website for further details)
Please contact Smith & Friends to arrange a viewing (formerly Robinsons Tees Valley).
Entrance Porch
Hallway
Ground Floor W.C.
Large Lounge (4.75m x 5.33m (15'7" x 17'5"))
Garden Room (4.79m x 2.16m (15'8" x 7'1"))
Kitchen/Diner (3.81m x 6.53m (12'5" x 21'5"))
First Floor Landing
Bedroom (4.71m x 3.77m (15'5" x 12'4"))
En-Suite Shower Room/W.C.
Bedroom (4.75m x 3.32m plus window alcove (15'7" x 10'10" p)
Bedroom (3.54m x 3.92m max (11'7" x 12'10" max))
Bathroom/W.C. (3.69m x 2.45m (12'1" x 8'0"))
Double Garage (4.78m x 5.39m (15'8" x 17'8"))
Front External
Rear Garden
Property info
For more information about this property, please contact
Smith & Friends Estate Agents (Darlington), DL3 on +44 1325 617258 * (local rate)
Disclaimer
Property descriptions and related information displayed on this page, with the exclusion of Running Costs data, are marketing materials provided by Smith & Friends Estate Agents (Darlington), and do not constitute property particulars. Please contact Smith & Friends Estate Agents (Darlington) for full details and further information. The Running Costs data displayed on this page are provided by PrimeLocation to give an indication of potential running costs based on various data sources. PrimeLocation does not warrant or accept any responsibility for the accuracy or completeness of the property descriptions, related information or Running Costs data provided here.















































.png)

