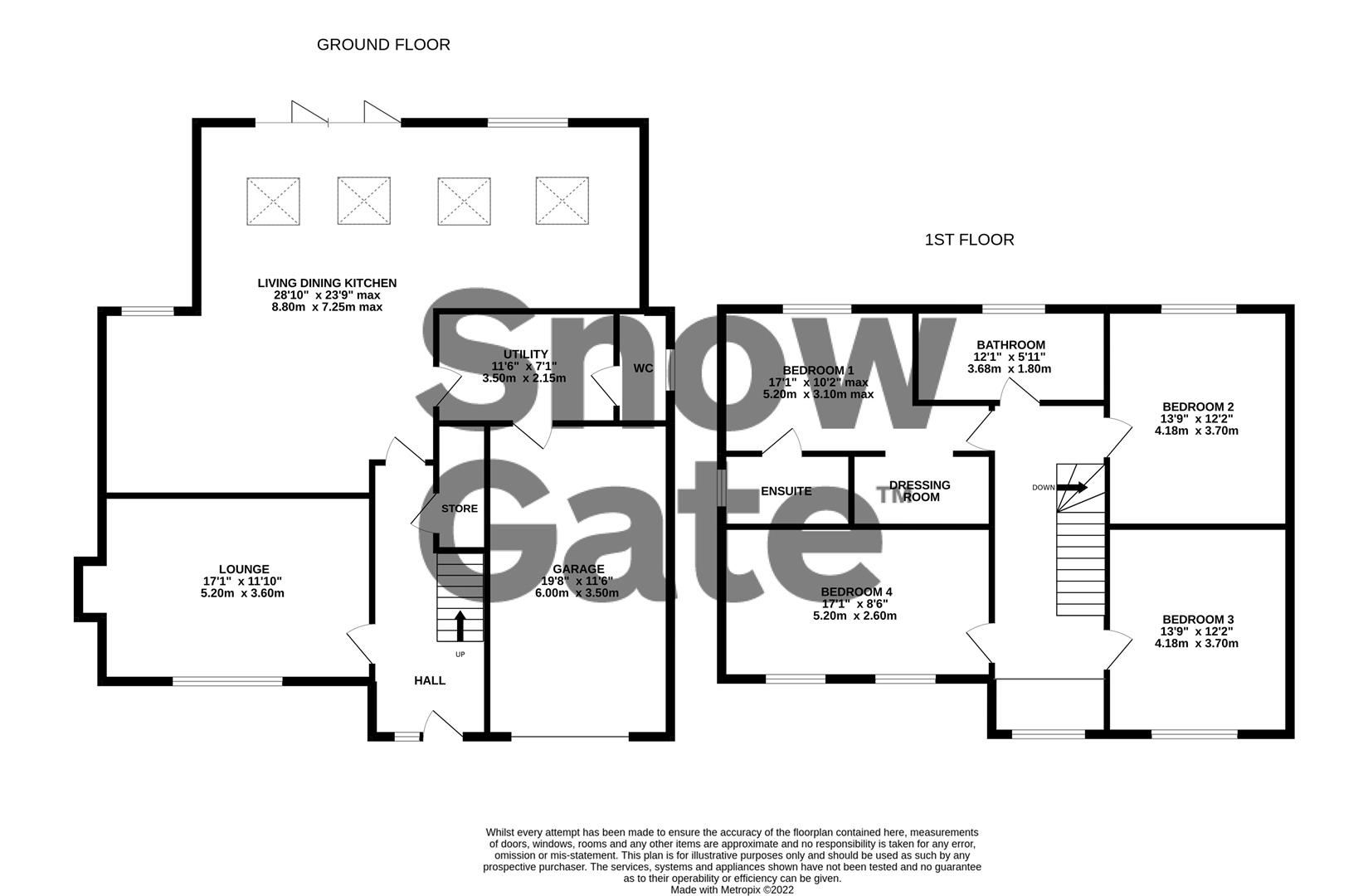Detached house to rent in Marsh Gardens, Honley, Holmfirth HD9
* Calls to this number will be recorded for quality, compliance and training purposes.
Property features
- Four bedroom brand new build family home
- Open plan living area and separate lounge
- Approximately 2020 square feet
- Fantastic central village location
- Integral garage, level garden and off road parking
- Available now
- Deposit £2500
- Strictly no pets
Property description
Rare opportunity to rent A quality four double bedroom brand new build in the heart of honley
Approximately 2020 sqft of accommodation finished to a very high standard with entrance hallway, lounge, open plan kitchen, dining room and family room with separate utility and downstairs wc. Integral garage. To the first floor off the landing are four double bedrooms and family bathroom. Master with ensuite and dressing area. Level garden and off road parking.
Available now
Entrance
The front door opens into the entrance hallway with wood effect flooring. Stairs rise to the first floor with glass balustrade. Doors open off to the lounge and kitchen.
Lounge (5.21m x3.61m (17'1 x11'10))
A front aspect reception room with space for a fire, neutral decor and carpet.
Living Dining Kitchen (8.79m x 7.24m (max) (28'10 x 23'9 (max)))
A fabulous open plan space with fully fitted kitchen and integrated appliances, wall to wall bi-folding doors lead to the patio. Tiled flooring throughout with under floor heating.
Utility Room (3.51m x 2.16m (11'6 x 7'1))
A very useful separate utility room with plenty of cupboards, washing machine and tumble dryer. Doors lead to the WC and integral garage.
Downstairs Wc
Low flush WC, wash hand basin, tiled floor and side aspect obscure window.
Integral Garage (5.99m x 3.51m (19'8 x 11'6))
A large single garage housing the central heating system.
First Floor Landing
Flooded with natural light from the large feature window to the front of the property. Doors open to the 4 double bedrooms and bathroom. Loft hatch with pull down ladder.
Master Bedroom (5.21m x 3.10m (17'1 x 10'2))
A double bedroom with rear aspect window, separate dressing area and door to the ensuite.
Master Ensuite
Featuring large walk in shower, low flush WC and basin in vanity unit. Heated towel rail. Fully tiled.
Bedroom 2 (4.19m x 3.71m (less ensuite) (13'9 x 12'2 (less en)
A double bedroom with rear aspect window and door to the ensuite (a late addition to the plan).
Ensuite 2 ((late addition) ((late addition)))
Featuring large walk in shower, low flush WC and basin in vanity unit. Heated towel rail. Fully tiled.
Bedroom 3 (4.19m x 3.71m (13'9 x 12'2))
A double bedroom with front aspect window.
Bedroom 4 (5.21m x 2.59m (17'1 x 8'6))
A double bedroom with 2 front aspect windows.
House Bathroom (3.68m x 1.80m (12'1 x 5'11))
A four piece bathroom suite featuring separate bath, large walk in shower, low flush WC and basin in vanity unit. Large obscure window. Heated towel rail.
Garden & Parking
The property has plenty of off road parking and level rear garden with large patio.
Property info
For more information about this property, please contact
SnowGate, HD9 on +44 1484 973900 * (local rate)
Disclaimer
Property descriptions and related information displayed on this page, with the exclusion of Running Costs data, are marketing materials provided by SnowGate, and do not constitute property particulars. Please contact SnowGate for full details and further information. The Running Costs data displayed on this page are provided by PrimeLocation to give an indication of potential running costs based on various data sources. PrimeLocation does not warrant or accept any responsibility for the accuracy or completeness of the property descriptions, related information or Running Costs data provided here.










































.png)
