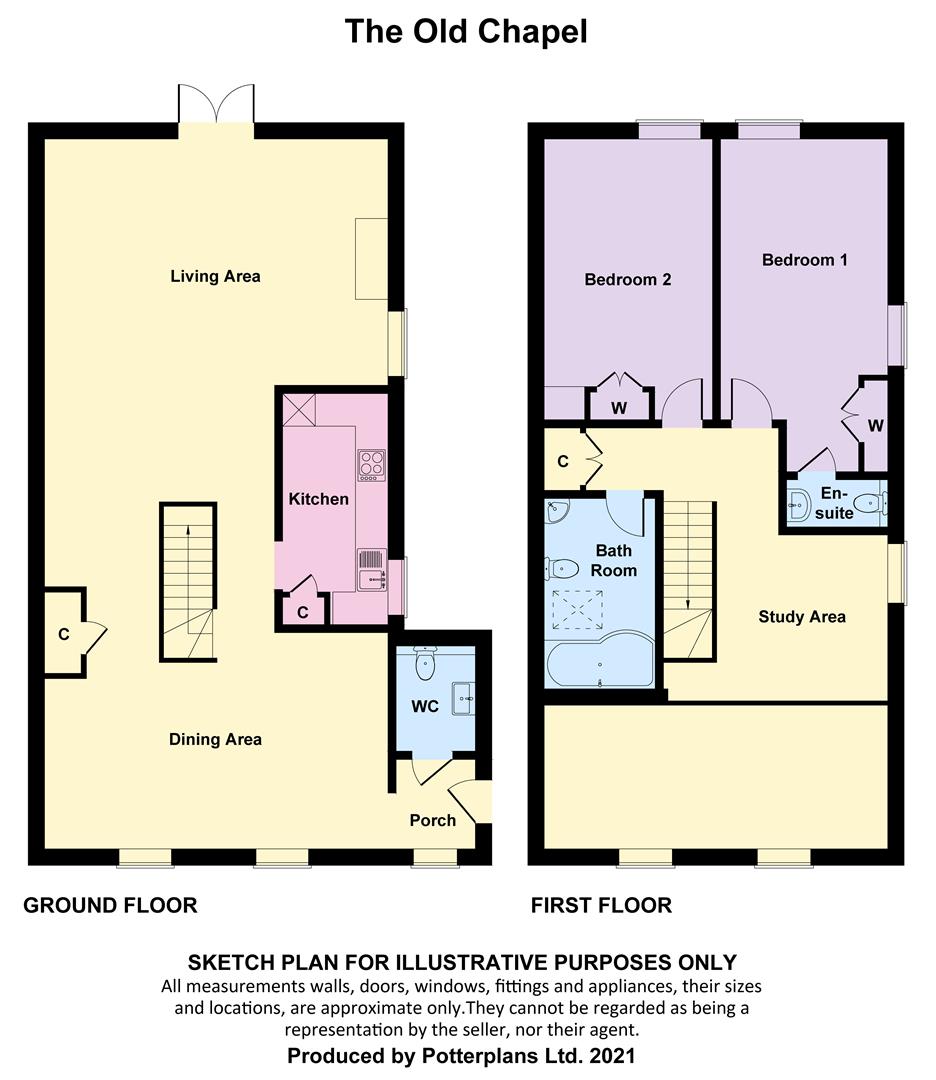Detached house to rent in Hunny Hill, Brighstone, Isle Of Wight PO30
* Calls to this number will be recorded for quality, compliance and training purposes.
Property features
- Fully furnished
- Initial six month term only
- Two bedrooms
- Lpg central heating
- Open plan living accommodation
- Enclosed garden
- Parking for one car
- Available early may
Property description
A rare opportunity to rent a converted former Chapel, with many period and original features, on the outskirts of this sought-after rural village. With two bedrooms, and an enclosed garden Offered Fully Furnished and for an initial 6 month let from the beginning of May.
The Old Chapel
Offered Fully Furnished.
This late Georgian Methodist chapel was restored back in 2002 retaining as much character and original features whilst creating a home conducive to modern standards and requirements. A superb, Gothic arched door leads into a charming entrance with stained glass porthole window and cloakroom off. Gentle stairs rise to the open plan living areas with exposed wooden floors, striking open vaulted ceiling allowing for a Mezzanine study engaging with the architectural beams and central open tread staircase. The dining area is flooded with light from the over height, arched windows and flowing through to the living room with French doors opening onto the block paved patio within the rear garden. A fitted kitchen nestles between the two areas. The two double bedrooms both enjoy original Gothic arched windows with views across the attractive rear garden and to the Downs beyond. Facilities include a well fitted bathroom and an ensuite cloakroom to bedroom 1. As well as being mainly double glazed the property is warmed by lpg gas central heating.
Hunnyhill is located towards the outskirts of this truly beautiful village of Brighstone. The Village is vibrant and one of the most popular locations to live on the Island as it is less than a mile from vast stretches of some of the finest coastline in the country but also has all modern retail conveniences, doctors surgery and a well-regarded village school.
Porch
Through the Gothic arched door into a porch with space for coats and attractive, stained glass port hole window.
Cloakroom
A spacious cloakroom with WC, wash hand basin, and potential to house a washing machine.
Open Plan Living Area (10.806m x 5.106m overall size)
A bright and characterful open plan living space with exposed beams, floors and central staircase.
Dining area - with vaulted ceiling and over height arched windows.
Living area - a generous dual aspect space with lpg gas stove and French doors to the rear garden.
Kitchen (3.559m x 1.530m)
Fitted with wall and floor cupboards and work surface over and stainless steel sink. Integrated appliances include a slim line dishwasher, electric oven and a ceramic hob with extractor hood over.
First Floor
Landing
A gallery landing with built in linen cupboard and mezzanine study area.
Bedroom 1 (4.197m x 2.525m)
A dual aspect double bedroom with fitted wardrobe and ensuite cloakroom, fitted with a WC and pedestal wash basin.
Bedroom 2 (4.210m x 2.519m)
A double bedroom fitted with wardrobe and vanity dressing table.
Bathroom
Fitted with a modern suite comprising of a 'P' shaped bath with shower over and glass curved screen, WC, corner pedestal washbasin and heated towel radiator.
Outside
A five bar wooden gate opens onto the driveway and pathway leading along the side of the property and through the wrought iron gate to the attractive and secluded garden. The rear garden is mainly laid to lawn with mature planted borders and enjoys a sheltered patio under a wooden Gazebo as well as a block paved patio adjacent to the house. A practical shed is discreetly screened in one corner.
Council Tax
Band - E - £2685.12 (2023/2024 Rate which will increase from April 2024 onwards)
Available from Beginning of May 2024 and available for a six month term initially
The property is Fully Furnished
A Holding Deposit equal to one weeks' rent will be payable upon commencement of an application to rent this property
Tenant protection
We are members of The Property Ombudsman Scheme, which is a government approved scheme to provide independent redress in relation to disputes between consumers and property agents.
Property info
For more information about this property, please contact
Spence Willard, PO41 on +44 1983 507481 * (local rate)
Disclaimer
Property descriptions and related information displayed on this page, with the exclusion of Running Costs data, are marketing materials provided by Spence Willard, and do not constitute property particulars. Please contact Spence Willard for full details and further information. The Running Costs data displayed on this page are provided by PrimeLocation to give an indication of potential running costs based on various data sources. PrimeLocation does not warrant or accept any responsibility for the accuracy or completeness of the property descriptions, related information or Running Costs data provided here.


































.png)