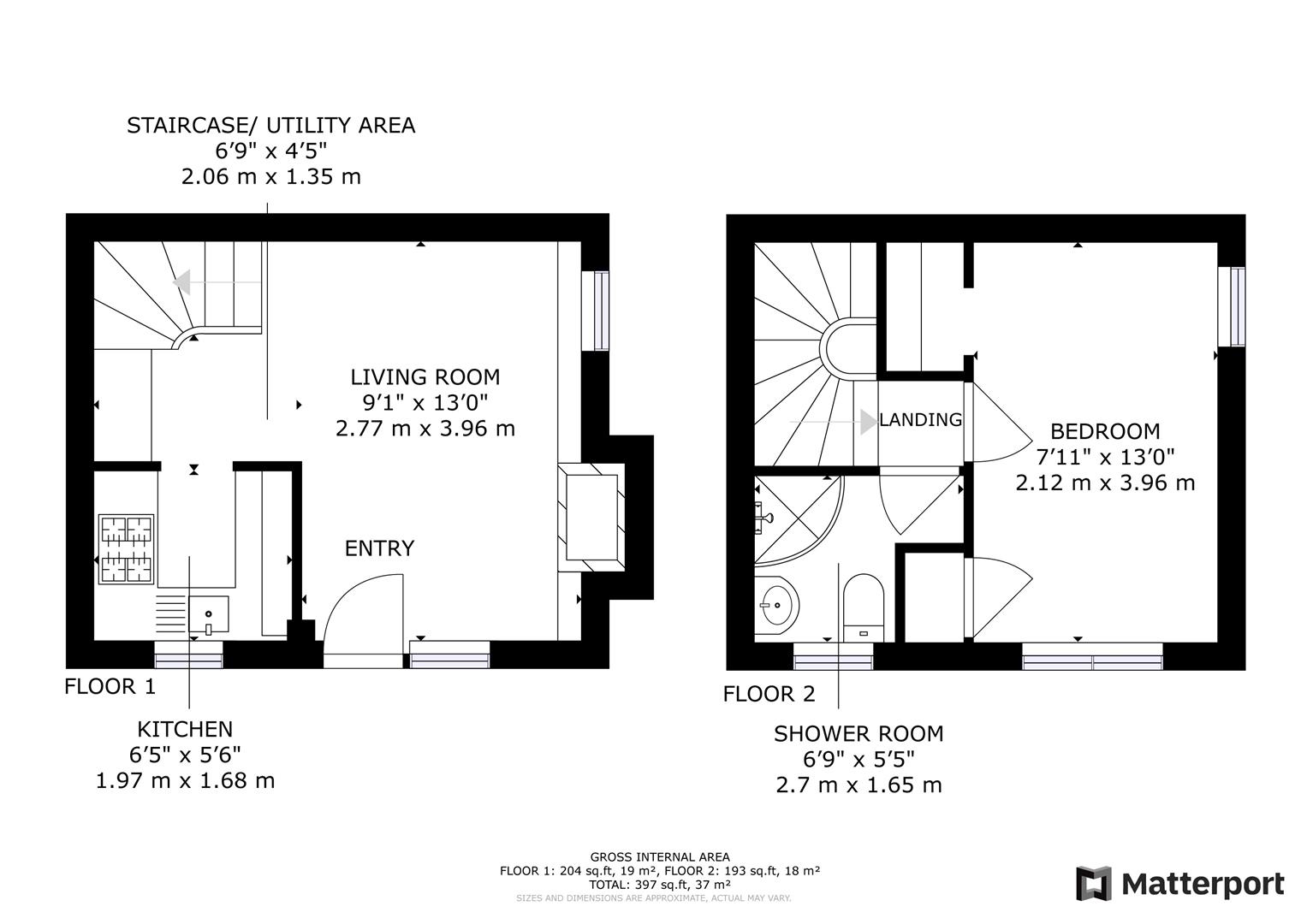Town house to rent in Alder Close, Oakwood, Derby DE21
* Calls to this number will be recorded for quality, compliance and training purposes.
Property features
- Well Presented Modern Townhouse
- Ideal for Single occupant preferred
- Combination Boiler Gas Central Heating & uPVC Double Glazing
- Open Plan Living Room with Utility Area
- Well Appointed Fitted Kitchen
- Double Bedroom & Shower Room
- Front Garden & On Street Parking
- Cul-de-Sac Position
- Close to Local Shops & Amenities
- Available Now - Unfurnished
Property description
Available now - A well presented modern townhouse, set within this delightful cul-de-sac position in this highly popular residential area, close to an excellent range of local shops and amenities, also offering easy access to the City Centre. The property is ideal for the Single occupant preferred and is available on an unfurnished basis.
The property has the benefit of uPVC double glazing, gas central heating and in brief comprises: Open plan living room, well appointed fitted kitchen and utility/staircase area with spiral staircase leading to the first floor landing and a spacious double bedroom and shower room
Outside there is a front lawned garden area, brick built store and parking is available on a communal basis.
Locality & Amenities
Oakwood is a popular residential location, situated approximately 4 miles east of Derby City Centre, and is well placed for a good range of local shops and amenities with Oakwood with a parade of shops and supermarket and a post office located at the Oakwood District Centre and also on Smalley Drive. There are also educational facilities, both at primary and secondary level and regular bus services to Derby City Centre.
Local recreational facilities nearby include Leisure Centre, recreational park and Locko Park with it's delightful scenery and country walks. It is also well placed for three noted golf courses, to include the Breadsall Priory Country Club, Morley Hayes Country Club and Horsley Lodge Country Club. Furthermore, Elvaston Castle is only a short drive away (3 miles), again offering delightful scenery and country walks.
Excellent transport links are close by, with easy access onto the A52 and M1 Motorway. Nottingham (10 miles). East Midlands Airport (15 miles).
The Accommodation
Ground Floor
Living Room (3.96m x 2.77m (13'0 x 9'1))
Entrance through uPVC double glazed doorway into the living room. Feature brick fireplace with wall mounted electric picture frame style fire, TV point, telephone point, Virgin Media TV point, central heating radiator, coving to ceiling, uPVC double glazed windows to the front and side elevations. There is open plan access through to the utility/staircase area and doorway access to the kitchen.
Kitchen (1.96m x 1.68m (6'5 x 5'6))
Fitted with a range of white high gloss fronted units with brushed stainless steel handles with roll edged laminated wood effect work surface with stainless steel sink drainer unit with chrome Monoblock mixer tap. Low level appliance space for a washing machine and appliance space for an electric cooker with electric oven and grill with Halogen four ring hob. Metro style tiled splashback, mosaic style tile effect floor, coving to ceiling, downlighters and uPVC double glazed window to the front elevation.
Utility/Staircase Area (2.06m x 1.35m (6'9 x 4'5))
Fitted with grey wood grain effect laminate flooring, has roll edged laminated wood block effect work surface with low level appliance space with space for the fridge and low level freezer. Spiral staircase leading through to the first floor landing.
First Floor
Staircase leading through to the first floor landing from the utility/hallway area.
Landing
Has loft access and door through to the double bedroom and shower room.
Double Bedroom (3.96m x 2.41m (13'0 x 7'11))
Fitted with wall mounted electric panel heater, central heating radiator, Virgin Media TV point, coving to ceiling, a built-in wardrobe with shelving and chrome hanging rail. Wall mounted Biasi combination boiler concealed in the boiler cupboard. UPVC double glazed windows to the front and side elevations.
Shower Room (2.06m x 1.65m (6'9 x 5'5))
Fitted with a white three-piece suite comprising low level WC with chrome push button flush, pedestal wash hand basin with chrome Monoblock mixer tap and ceramic tiled splashbacks. Corner shower with double opening doors, wall mounted Triton electric shower and ceramic tiled splashbacks. Wall mounted mirror, modern chrome ladder style heated towel rail, beech effect vinyl flooring, extractor fan, wall mounted Dimplex heater electric heater and uPVC obscure glazed window to the front elevation.
Outside
Measured By Matterport
The room measurements, floor areas and floor plans have been created using Matterport. The room measurements and sizes are approximate and the actual sizes may vary.
Front Garden
Lawned foregarden and brick built store.
Communal Parking
Communal on street parking.
Time Scales & Status
The house is available immediately and is offered on an unfurnished basis.
Reservation Fee & Deposit
Property Reservation Fee - One week holding deposit to be taken at the point of application, this will then be deducted from the first months rent.
Deposit - 5 Weeks Rent
Property info
For more information about this property, please contact
Curran Birds + Co, DE1 on +44 1334 408752 * (local rate)
Disclaimer
Property descriptions and related information displayed on this page, with the exclusion of Running Costs data, are marketing materials provided by Curran Birds + Co, and do not constitute property particulars. Please contact Curran Birds + Co for full details and further information. The Running Costs data displayed on this page are provided by PrimeLocation to give an indication of potential running costs based on various data sources. PrimeLocation does not warrant or accept any responsibility for the accuracy or completeness of the property descriptions, related information or Running Costs data provided here.




















.png)

