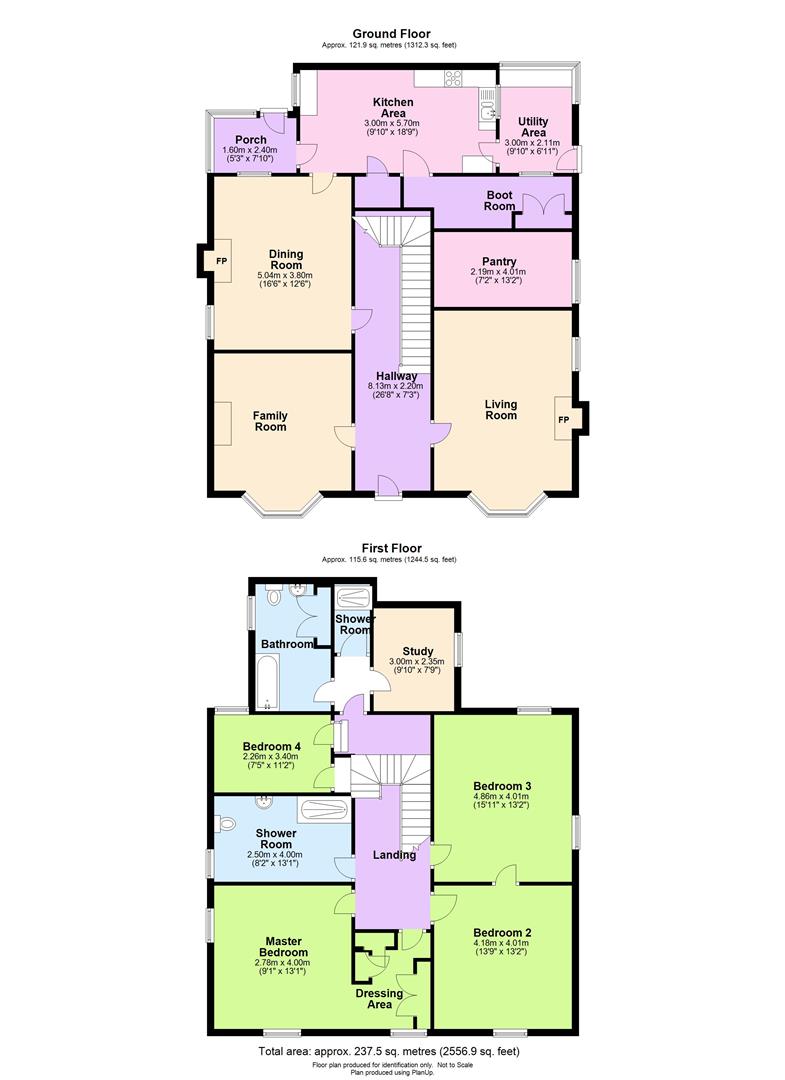Detached house to rent in Ewyas Harold, Hereford HR2
* Calls to this number will be recorded for quality, compliance and training purposes.
Property features
- Large family home
- Popular village location
- Large Gardens
- Double glazing
- Oil central heating
Property description
Location
Located in a the popular village of Ewyas Harold, with a primary school, public house and village shops.
Overview
This beautiful red brick double fronted detached property offers a large driveway with ample living space which includes; 3 reception rooms, kitchen breakfast room, boot room, utility room, pantry, 4/5 bedrooms, 2 shower rooms and a bathroom. With beautiful wrap around gardens and patio area, set back off the road overlooking Ewyas Harold village. With the benefits of double glazing and oil central heating.
Entrance Hallway
Large entrance hall with detailed original tiled flooring, with staircase to landing and doors leading to;
Family Room (4 x 4 (13'1" x 13'1"))
Bay window to front aspect and ornamental fireplace.
Living Room (5.24 x 4.01 (17'2" x 13'1"))
Bay window to front aspect and log burner fireplace. Window to side aspect.
Dining Room (5.04 x 3.80 (16'6" x 12'5"))
With an open working fire place, window to side and rear aspect.
Kitchen/ Breakfast Room (3 x 5.7 (9'10" x 18'8"))
With both wall and base units. Double electric oven, large electric hob and extractor fan, sink, plumbing for a dishwasher and space for a fridge freezer. Windows to side aspects. Doors leadings to:
Porch
Entrance from rear driveway.
Utility Room (3m x 2.11 (9'10" x 6'11"))
With surface space and plumbing for washing machine, space for a tumble dryer. Door leading to rear garden and patio area.
Boot Room (6.31 x 1 (20'8" x 3'3"))
With window to rear aspect, understair cupboard and storage space, door into:
Pantry (2.19 x 4 (7'2" x 13'1"))
With window to side aspect, large wine rack and ample shelving.
Stairs To Landing
Master Bedroom/ Dressing Room (3.78 x 4 (12'4" x 13'1"))
L shaped bedroom with windows to front and side aspect. Dressing area.
Bedroom 2 (4.18 x 4 (13'8" x 13'1"))
Window to front aspect.
Bedroom 3 (4.86 x 4 (15'11" x 13'1"))
To the rear of the property with windows to side and rear aspect.
Shower Room
Large shower room with double shower, recently refurbished. W.C, sink and window to side aspect.
Bedroom 4 (2.26 x 3.40 (7'4" x 11'1"))
Single bedroom to rear aspect. Fitted wardrobe.
Study/ Bedroom 5 (3 x 2.35 (9'10" x 7'8"))
Can be used as a study or small bedroom. With window to rear side aspect.
Bathroom
Large bathroom fitted with bath, W.C, Sink and airing cupboard with storage. Window to side aspect.
Shower Room
Fitted with an electric shower.
Outside
The property is approached by a long driveway, with the use of a large garage with both garage door and side door access. Patio area and wrap around gardens.
Services
With oil central heating, mains electricity, water/ sewage supply. Council tax band E, Herefordshire Council.
Rent
Rent is payable monthly in advance on the first day of each calendar month at £1600 pcm.
Viewing
Thank you for your interest in letting a property through Sunderlands.
Should you wish to view the property you will need to complete a Registration Form, which can be found on the following link:-
We will not consider your application until we have a completed Registration Form.
Once we have the form, we may invite you to view the property. If, after viewing the property, you wish to make a full application we will require further information to reference you.
Sunderlands
Deposit
The deposit is calculated as an equivalent of 5 weeks at £1846 and registered with the TDS.
Reference Proceedure
Before viewing a property all prospective tenants will be required to complete a registration form. After viewing the property should they then wish to make a full application they will be required to fill out further forms and provide the following:
Photo id (Passport, Driving Licence)
Proof of Income (copies of wage slips, Tax returns or accountants reference)
Residency id (Current utility bill with name and home address)
Property info
For more information about this property, please contact
Sunderlands, HR1 on +44 1432 644076 * (local rate)
Disclaimer
Property descriptions and related information displayed on this page, with the exclusion of Running Costs data, are marketing materials provided by Sunderlands, and do not constitute property particulars. Please contact Sunderlands for full details and further information. The Running Costs data displayed on this page are provided by PrimeLocation to give an indication of potential running costs based on various data sources. PrimeLocation does not warrant or accept any responsibility for the accuracy or completeness of the property descriptions, related information or Running Costs data provided here.




































.png)