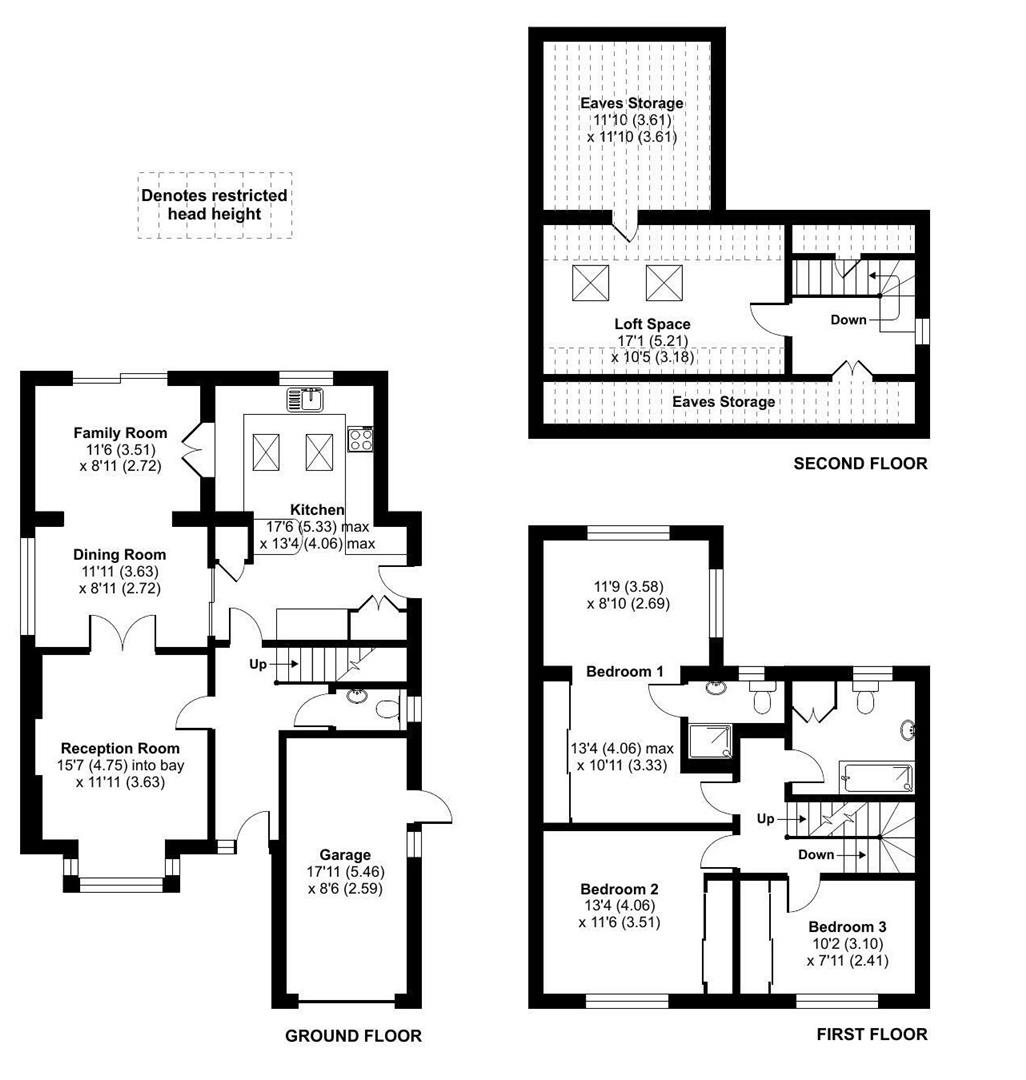Detached house to rent in Dryleaze, Wotton-Under-Edge GL12
* Calls to this number will be recorded for quality, compliance and training purposes.
Property features
- Living room with Woodburner
- Kitchen with Breakfast Bar
- Integrated Garage
- Driveway Parking
- Walled Garden
- Master Bedroom with Dressing Area
- Converted Attic Room
- Walking Distance of Town Centre
Property description
Three bed detached family home in a popular location within walking distance of Wotton town centre. Accommodation comprises of entrance hall, living room, kitchen with appliances, dining/family room, downstairs WC, master bedroom with dressing area and ensuite, two further floor bedrooms with built in wardrobes, bathroom, converted attic room. Benefiting from an integrated garage and driveway parking for three or more vehicles. Attractive walled garden mainly laid to lawn with patio and further seating area. Must be seen to be fully appreciated. Council tax band E. Energy rating C.
Situation
The property occupies a convenient position in Dryleaze and is within walking distance of the centre of the popular town of Wotton-under-Edge which is situated on the edge of the Cotswold Escarpment. The town offers numerous facilities including local shops, churches, schools and leisure facilities. Wotton-under-Edge is well placed for commuting to the larger centres of Bristol, Gloucester and Cheltenham via the M5/M4 motorway network with the nearest junction being number 14 at Falfield.
Accommodation
(Please note that our room sizes are quoted in metres to the nearest one hundredth of a metre on a wall to wall basis. The imperial equivalent (included in brackets) is only intended as an approximate guide).
Entrance Hall
Vinyl wood effect flooring, radiator and thermostat, personal door into integrated garage.
Living Room (4.75 x 3.63 (15'7" x 11'10"))
Bay window with radiator to the front, wood brunign stove, carpeted flooring. Double doors to dining/family room.
Dining Room/Family Room (5.44 x 3.63 (17'10" x 11'10"))
Carpeted flooring, with double glazed window to the side and sliding patio doors. Storage and sliding door to the kitchen.
Kitchen (5.33 x 4.06 (17'5" x 13'3"))
Range of wall and base units with laminated round edged work surfaces over incorporating one and a half bowl single drainer sink unit, gas hob with cooker hood over, built in oven, dishwasher, fridge freezer. Breakfast bar. Double glazed window to rear and door to the side. Vinyl tiled effect flooring, cupboard housing gas boiler, radiator and further storage cupboard.
Downstairs Wc
Vinyl flooring, WC, wash basin.
Stairs To First Floor
Master Bedroom (6.36 x 3.33 narrowing to 2.69 (20'10" x 10'11" nar)
Dressing area with built in wardrobes and access to the ensuite, windows to the side and rear, carpeted flooring.
Ensuite
White suite comprising of shower cubicle, WC, wash basin, towel radiator, partially tiled walls and double glazed window to the rear.
Bedroom Two (4.06 x 3.51 (13'3" x 11'6"))
Carpeted flooring, built in wardrobes, double glazed window and radiator to the front.
Bedroom Three (3.10 x 2.41 (10'2" x 7'10"))
Carpeted flooring, built in wardrobes, double glazed window and radiator to the front.
Bathroom
White suite comprising of bath, radiator, WC, wash basin and partially tiled walls.
Stairs To Second Floor
Attic Room (5.21 x 3.18 (17'1" x 10'5"))
Carpeted flooring, two Velux windows to the rear and radiator. Eaves storage unavailable.
Externally
Driveway parking for three or more vehicles, integrated garage with power and lighting, plumbing for washing machine. Side access leading to storage shed and rear garden. Garden benefits from a large patio area, lawn and mature garden beds, partially enclosed by red brick wall, further seating area and allotment space.
Agents Note
Available Date: 30th April 2024
Minimum Tenancy Length: 12 months
Deposit: £1903.00
Council Tax Band: E
Energy Rating: C
Unfurnished
Property info
For more information about this property, please contact
Bennett Jones, GL11 on +44 1453 799551 * (local rate)
Disclaimer
Property descriptions and related information displayed on this page, with the exclusion of Running Costs data, are marketing materials provided by Bennett Jones, and do not constitute property particulars. Please contact Bennett Jones for full details and further information. The Running Costs data displayed on this page are provided by PrimeLocation to give an indication of potential running costs based on various data sources. PrimeLocation does not warrant or accept any responsibility for the accuracy or completeness of the property descriptions, related information or Running Costs data provided here.






































.png)