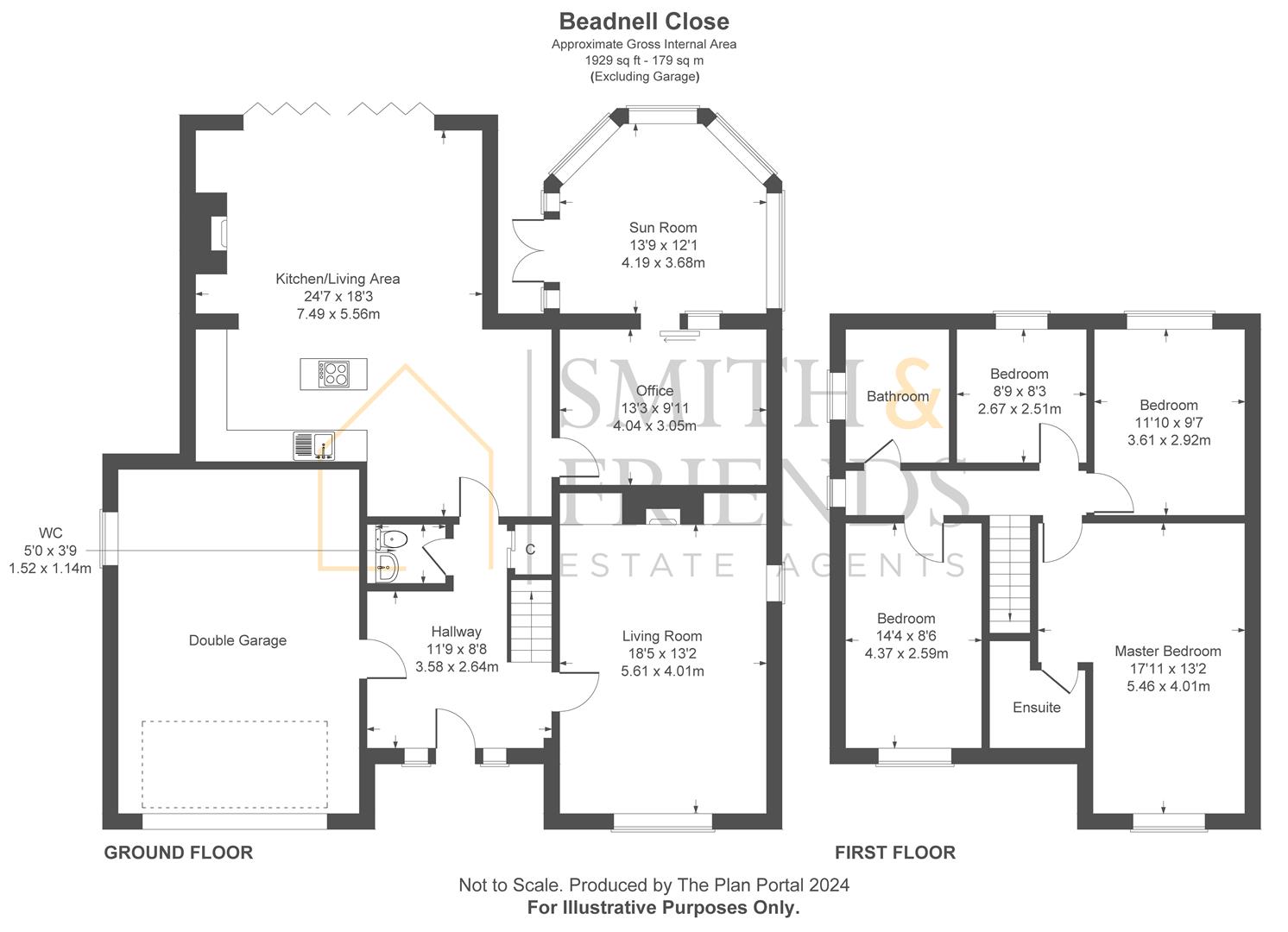Detached house to rent in Beadnell Close, Ingleby Barwick, Stockton-On-Tees TS17
* Calls to this number will be recorded for quality, compliance and training purposes.
Property features
- Available June 2024
- Fully furnished
- Four bedroom detached property
- Large double garage
- Stylish & finished to A high standard throughout
- Impressive open-plan kitchen/diner/orangery
- Landscaped front & rear gardens
Property description
*** available June ***
smith & friends are Pleased to Bring to the Market this Impressive Four Bedroom Detached Property, Located within the Popular Beckfields Area of Ingleby Barwick in a Sought after Cul-de-sac Position.
The Accommodation is Presented to an Impressive Standard Comprising of a Spacious Entrance Hall, with Stylish Panelling, Cloakroom/WC, Generous Lounge, Extensive Open-Plan Kitchen/Diner/Orangery with 'Bi-Fold' Doors to the Enclosed Rear Garden and Exceptional 'Lantern' Style Glass Ceiling Window, Separate Sitting Room, Currently Used as a Study and Conservatory.
The First Floor Provides Four Bedrooms, the 'Master' being Very Sizeable, with an High-End En-Suite, and Separate Modern Family Bathroom.
Externally, the Property Provides a Generous Rear Garden, Double Driveway, Well Maintained Landscaped Front Garden and Double Garage.
For a viewing contact smith & friends - Estate agents Ingleby Barwick, Early viewing is highly recommended.
Fully furnished / no smokers / no pets
Required earnings: Tenants £55,500pa; Guarantor, if required £66,600pa
rent £1,850 pcm
bond £2,134
(Application is subject to a Holding Fee - please refer to our website for further details)
Ground Floor
Hallway (2.64m x 3.58m (8'7" x 11'8"))
Living Room (5.62m x 4.03m (18'5" x 13'2"))
Downstairs Wc (1.52m x 1.16m (4'11" x 3'9"))
Kitchen / Dining Room (7.50m x 5.57m (24'7" x 18'3"))
Office (3.05m x 4.04m (10'0" x 13'3"))
Sunroom / Conservatory (3.69m x 4.20m (12'1" x 13'9"))
First Floor
Landing (1.29m x 4.86m (4'2" x 15'11"))
Bedroom 1 (3.73m x 2.61m (12'2" x 8'6"))
Bedroom 2 (2.66m x 2.49m (8'8" x 8'2"))
Bedroom 3 (3.62m x 2.90m (11'10" x 9'6"))
Family Bathroom (2.67m x 2.30m (8'9" x 7'6"))
Master Bedroom (5.39m x 3.25m (17'8" x 10'7"))
En-Suite (1.49m x 1.83m (4'10" x 6'0"))
Property info
For more information about this property, please contact
Smith & Friends Estate Agents (Ingleby Barwick), TS17 on +44 1622 829603 * (local rate)
Disclaimer
Property descriptions and related information displayed on this page, with the exclusion of Running Costs data, are marketing materials provided by Smith & Friends Estate Agents (Ingleby Barwick), and do not constitute property particulars. Please contact Smith & Friends Estate Agents (Ingleby Barwick) for full details and further information. The Running Costs data displayed on this page are provided by PrimeLocation to give an indication of potential running costs based on various data sources. PrimeLocation does not warrant or accept any responsibility for the accuracy or completeness of the property descriptions, related information or Running Costs data provided here.







































.png)

