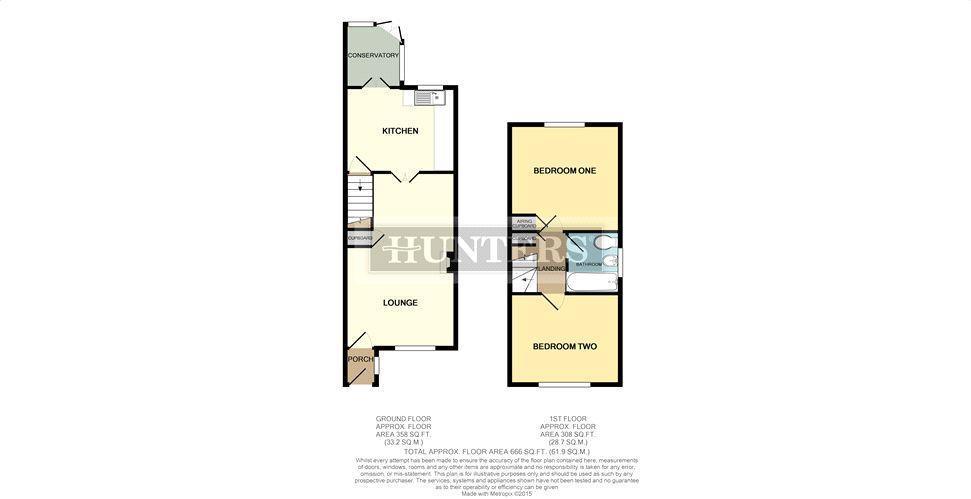Semi-detached house to rent in Kendal Gardens, Tockwith, York YO26
* Calls to this number will be recorded for quality, compliance and training purposes.
Property features
- Two bedroom semi detached house
- Off street parking
- Unfurnished
- Council tax band C
- EPC rating D
- Available end of may 2024
Property description
Set in the desirable village of Tockwith lies this well presented semi-detached home. This property is within a popular development of similar residential properties. Benefiting from gas fired central heating the property briefly comprises; entrance porch, lounge, modern kitchen and conservatory. Stairs lead to the first floor landing with two good sized bedrooms and house bathroom. To the rear is an enclosed garden with BBQ area. To the side is a generous drive leading to garage providing amble off-road parking. The village itself continues to be popular due to the proximity to York, Wetherby and Harrogate along with good links to the main link roads to commute beyond. It is also a friendly village which boasts annual community events with good amenities within it.
Two double bedroom semi-detached property to rent in A sought after location of tockwith. Unfurnised.
Entrance Hall
Part glazed entrance door, window to the side and door through to the lounge.
Lounge (3.518 x 4.652)
Spacious lounge with central fireplace, under stairs storage cupboard, radiator and window to the front aspect
Kitchen (3.499 x 3.613)
Fitted with a range of white gloss wall and base units with black preparation surfaces, sink and drainer with pull out mixer tap, integrated 4 ring electric hob and electric oven, space for fridge freezer, wood effect laminate flooring, exposed brick effect tiles, window to rear aspect, French doors to conservatory.
Conservatory (1.7 x 2.7)
French doors leading to the rear garden, laminate floor and radiator
Landing
Doors to bedrooms and bathroom
Bedroom One (3.542 x 3.387)
Window to front aspect, single panelled gas radiator
Bedroom Two (3.522 x 2.887)
Window to rear aspect, airing cupboard over stairs. Single panelled gas radiator, pendant light fitting
Bathroom
Modern suite comprising: Walk in enclosed shower, wash basin, traditional toilet, brick effect tiled walls and floor and window to the side aspect.
Property info
For more information about this property, please contact
Hunters - Wetherby, LS22 on +44 1937 534075 * (local rate)
Disclaimer
Property descriptions and related information displayed on this page, with the exclusion of Running Costs data, are marketing materials provided by Hunters - Wetherby, and do not constitute property particulars. Please contact Hunters - Wetherby for full details and further information. The Running Costs data displayed on this page are provided by PrimeLocation to give an indication of potential running costs based on various data sources. PrimeLocation does not warrant or accept any responsibility for the accuracy or completeness of the property descriptions, related information or Running Costs data provided here.
























.png)


