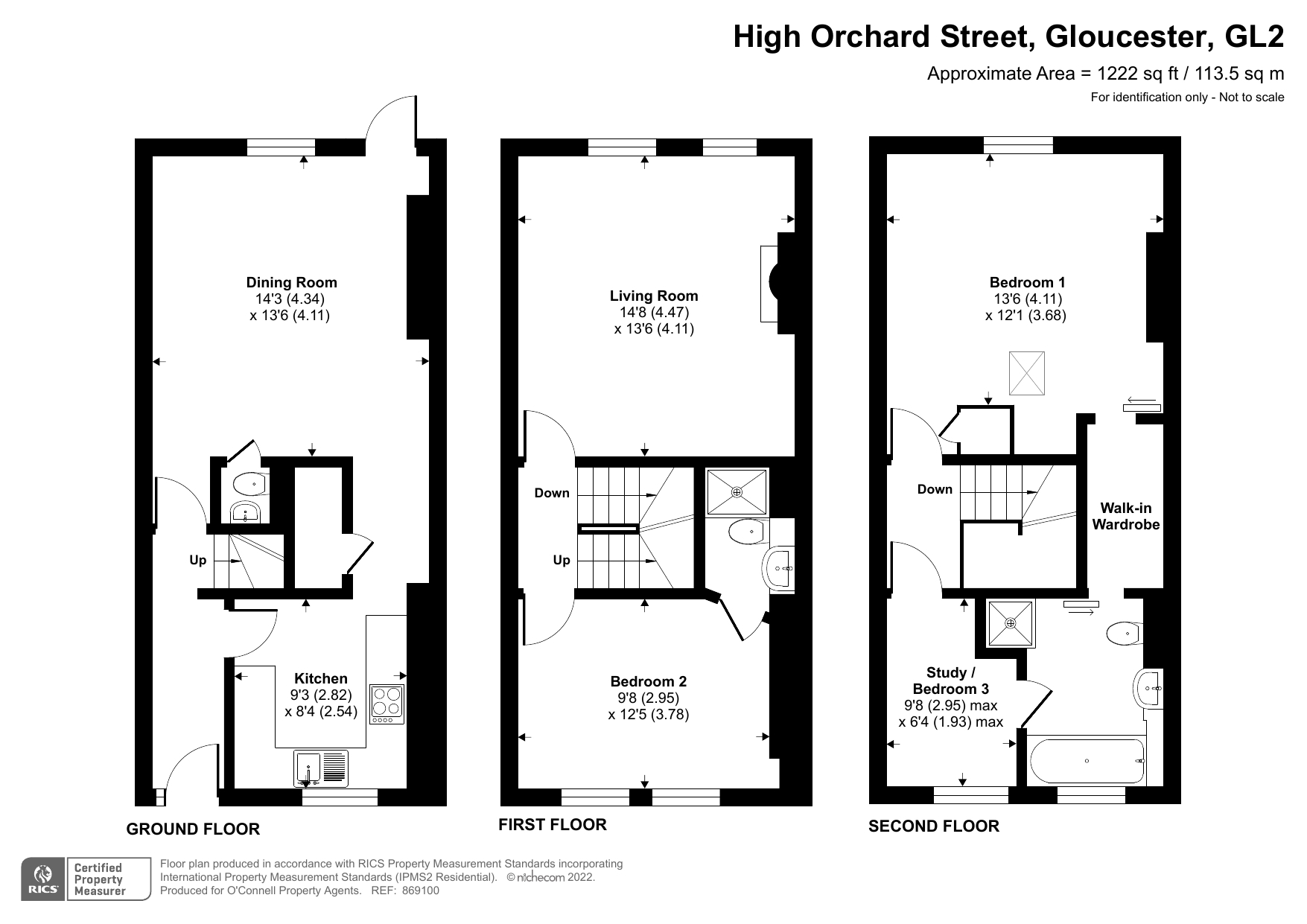Town house to rent in High Orchard Street, Gloucester GL2
* Calls to this number will be recorded for quality, compliance and training purposes.
Property features
- Unfurnished Town House
- The Docks are on your doorstep
- Flexible Layout ( two to four bedrooms)
- Two En-Suites plus downstairs WC
- Main Bedroom has walk-in wardrobe
- 9'3 Kitchen (Bosch appliances)
- 14'3 Dining Room and 14'8 Living Room
- Patio Garden and Allocated Parking
- Current EPC Rating: C79
- Council Tax Band: D (Glos City Council)
Property description
This town house style home has a flexible layout which can offer anything from two to four bedrooms. Two of the bedrooms have en-suite's plus the main bedroom also has a walk-in wardrobe. There is a patio garden to offer outside space and The Docks are on your doorstep too!
The property
This uniquely positioned three storey townhouse has a flexible and spacious layout which can offer anything from two to four bedrooms. There's partial air conditioning, allocated parking and a patio garden to provide your own outside space.
The Docks and Gloucester Quays are right on your doorstep. This means you have convenient access to an array of shops, cafés, bars and restaurants as well as access to the City Centre.
The following layout is how the current owner has the property arranged:
Ground Floor
Initially there is a hallway that has stairs to the upper floors plus there is access to the kitchen and dining room. The kitchen measures 9'3 x 8'4 and offers storage, worksurfaces and integrated Bosch appliances. These include an electric oven, a ceramic hob, a microwave, a fridge/freezer and a dishwasher.
If you wish, you can walk straight from the kitchen to the dining room at the rear of the home. This 14'3 x 13'6 (max) room is perfect for entertaining and has a door to take you out to the patio garden. Off the dining room there is also a toilet with a wash basin.
First Floor
Here there is a 14'8 x 13'6 living room and a 9'8 x 12'5 (min) guest bedroom which has an en-suite shower room.
Second Floor
To the rear is a 12'1 (min) x 13'6 (max) main bedroom which has a walk-in wardrobe which takes you through to a spacious en-suite bathroom with a separate shower. Also on this floor is the third bedroom which could also be used as a study or a nursery. It measures 9'8 (max) x 6'4 (max) and also has a door into the en-suite bathroom for the main bedroom.
General and Outside
The home is warmed by gas central heating and there is partial air conditioning (living room and main bedroom). There are high ceilings to give a feeling of space and all of the windows are double glazed. To the rear, is the previously mentioned outside space and there is allocated parking for two vehicles.
Agents notes
1) There is a floorplan showing where measurements have been taken from.
2) The photographs were taken before the current tenancy. Prospective Tenants should view the property to see if it is suitable for them and not rely on the photographs.
3) As of April 2024, the government's flood map shows the property is in Flood Zone 1 and states: Locations in flood zone 1 have a low probability of flooding. This means in any year land has a less than 0.1% chance of flooding from rivers or the sea.
Rental information
1) The Landlord of this property 'may' accept Tenants with pets however this is at the Landlord's discretion. Whether the pet would be accepted would be judged on an individual basis. Due to this, please provide us with details of your pet and we will ask for you.
If the Landlord agrees and is able to allow the pet to be at the property, additional rent will be charged at £50.00 pcm to the Tenant for the privilege of having that pet.
2) Should a prospective Tenant/s wish to move forwards with this property they will need to be able to place a holding deposit that is equivalent to 1 week's rent (£346.15) based on the rent being £1,500.00 pcm.
The tenancy must commence within 15 days of the holding fee being placed unless a Tenant requests in writing for this timeframe to be extended.
3) At the start of the tenancy a prospective tenant/s will need to pay the first month's rent (£1,500.00) in advance together with a deposit of that is equivalent to 5 week's rent (£1,730.76).
The holding deposit (see point 2) can form part of a Tenant's security deposit which would result in the Tenant then needing to pay the remainder of the security deposit.
Property info
For more information about this property, please contact
O’Connell Property Agents, GL20 on +44 1684 321597 * (local rate)
Disclaimer
Property descriptions and related information displayed on this page, with the exclusion of Running Costs data, are marketing materials provided by O’Connell Property Agents, and do not constitute property particulars. Please contact O’Connell Property Agents for full details and further information. The Running Costs data displayed on this page are provided by PrimeLocation to give an indication of potential running costs based on various data sources. PrimeLocation does not warrant or accept any responsibility for the accuracy or completeness of the property descriptions, related information or Running Costs data provided here.























.png)
