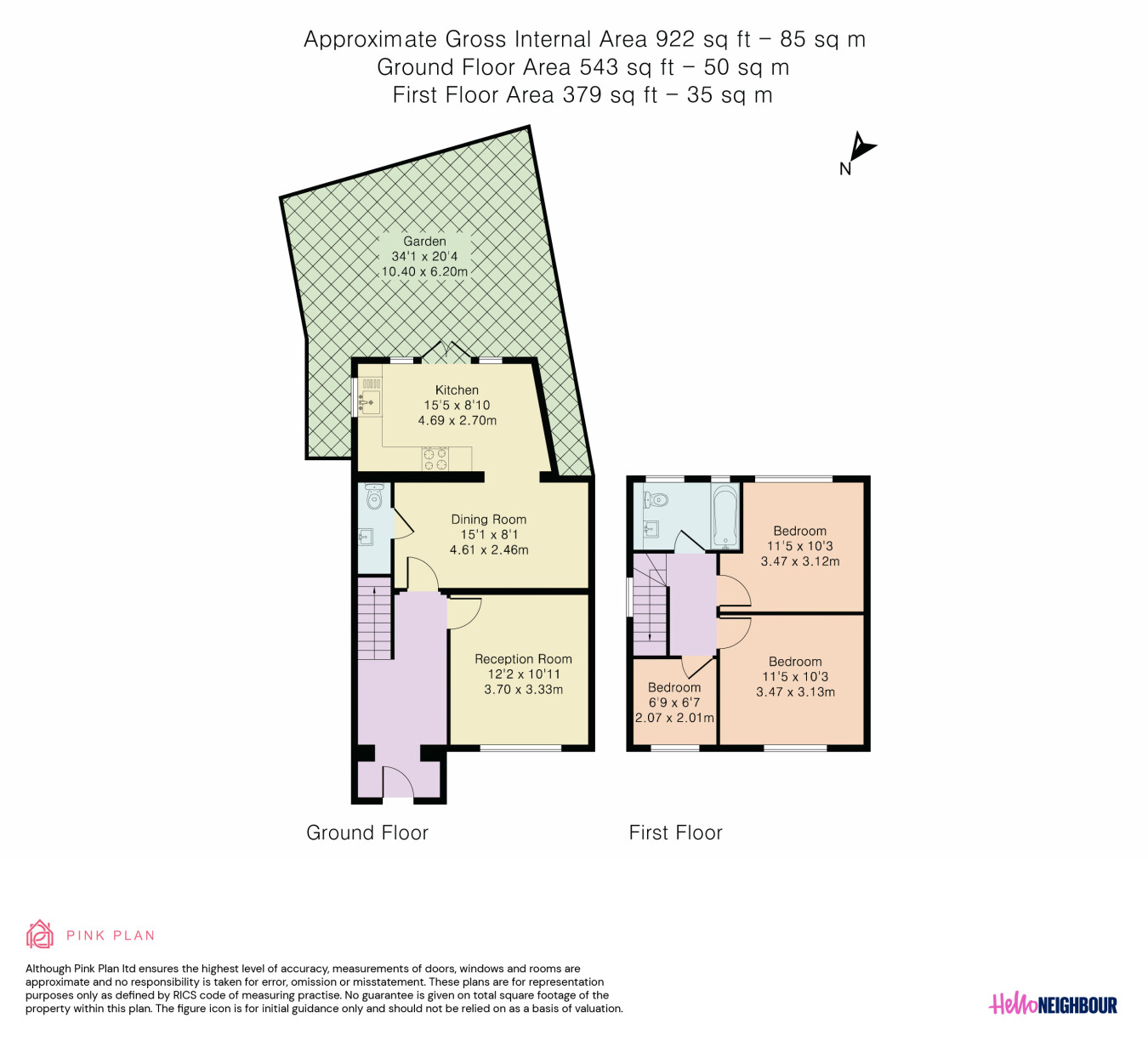Semi-detached house to rent in Saxville Road, Orpington BR5
* Calls to this number will be recorded for quality, compliance and training purposes.
Property features
- Garden
- Newly refurbished
- Parking
- Unfurnished
- 3 Bedroom Semi Detached House
- Bright & Spacious
- *To book a viewing: Submit your enquiry and you'll receive an email and sms detailing availability - within 10 min.
Property description
Hello Neighbour are very proud to present this immaculate, newly refurbished 3-bedroom semi-detached house, nestled in Bromley.
This spacious, split-level residence offers modern comfort and convenience, ideal for families or professional sharers seeking a peaceful yet accessible living space. The top floor of this bright and airy property features two spacious double bedrooms, and a 3rd smaller bedroom, perfect for a child, guest room, or home office.
The floor is completed with a contemporary recently renovated 3-piece bathroom. The ground floor boasts an airy separate reception room, providing a perfect retreat for relaxation or entertainment. Adjoining it is a generously sized dining room seamlessly connected to the spacious kitchen that offers a delightful space for family meals or entertaining guests. The well-appointed kitchen provides ample storage and workspace, with easy access to the outdoor area for al fresco dining.
One of the highlights of this property, is the private garden featuring an easy-to-maintain artificial grass, perfect for outdoor gatherings. The property comes unfurnished and private parking is included, ensuring convenience for residents. Well-Situated in a tranquil area, and within a 10-minute stroll to St Mary Cray Rail Station offering easy access to transportation links and local amenities.
*To book a viewing: Submit your enquiry and you'll receive an email and sms detailing availability - within 10 min.
Double Bedroom (11'5 x 10'3)
Entertaining Kitchen (15'5 x 8'10)
Formal Living Room (12'2 x 10'11)
Double Bedroom (11'5 x 10'3)
Single Bedroom (6'9 x 6'7)
Formal Dining Room (15'1 x 8'1)
Property info
For more information about this property, please contact
Hello Neighbour Ltd, KT3 on +44 20 8022 5349 * (local rate)
Disclaimer
Property descriptions and related information displayed on this page, with the exclusion of Running Costs data, are marketing materials provided by Hello Neighbour Ltd, and do not constitute property particulars. Please contact Hello Neighbour Ltd for full details and further information. The Running Costs data displayed on this page are provided by PrimeLocation to give an indication of potential running costs based on various data sources. PrimeLocation does not warrant or accept any responsibility for the accuracy or completeness of the property descriptions, related information or Running Costs data provided here.




























.png)


