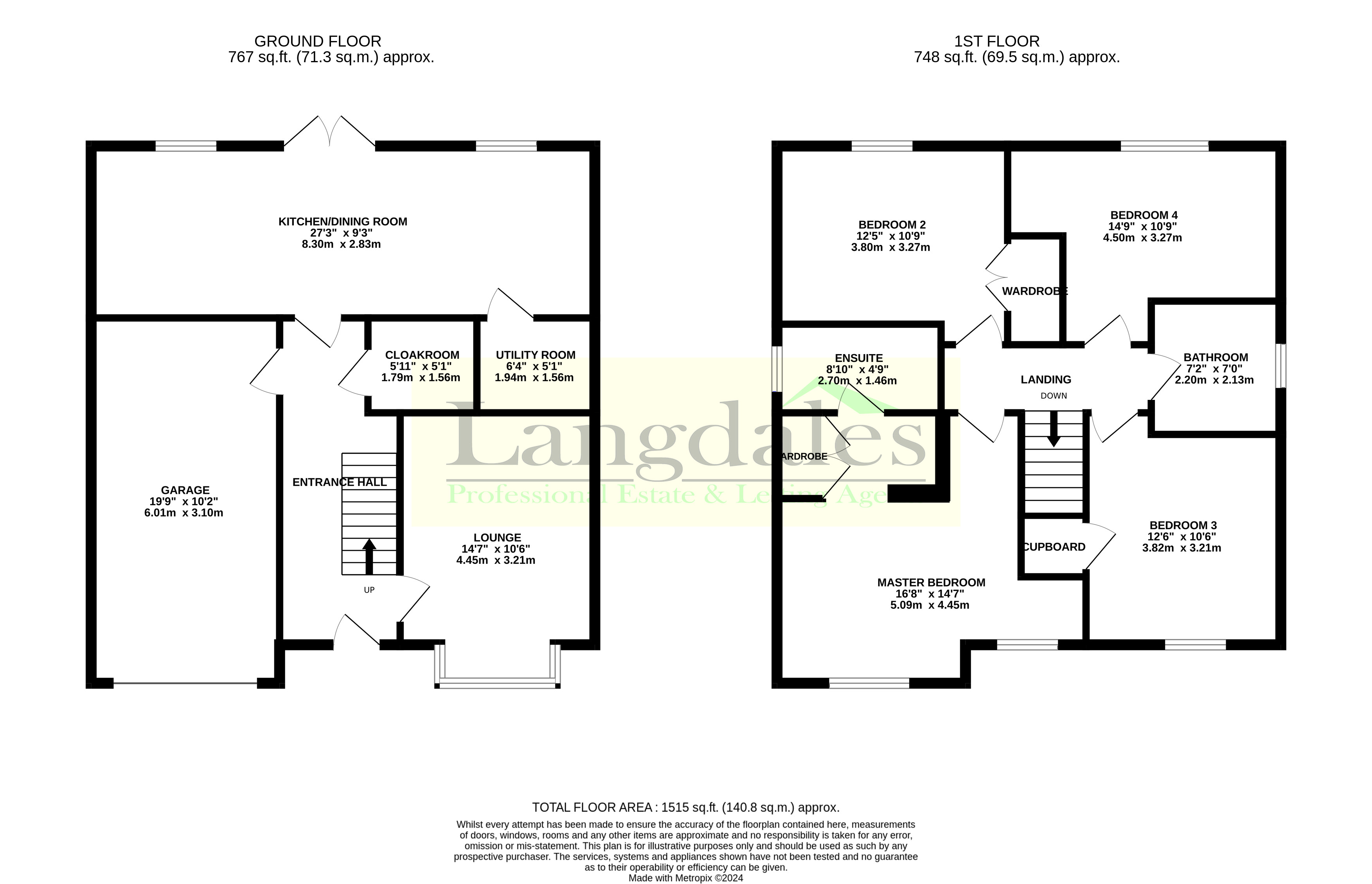Detached house to rent in Fieldfare Avenue, Ryton NE40
* Calls to this number will be recorded for quality, compliance and training purposes.
Property features
- Private garden
- Single garage
- Off street parking
- Central heating
Property description
Ground Floor
Entrance Hall With frosted double glazed entry door to the front elevation, stairs to first floor accommodation, convector style heating radiator and integral door to garage. Decorated with colour washed walls and luxury floor tiles.
Cloakroom / WC Fitted with push button wc, wash hand basin and convector style radiator. Decorated with colour washed walls and cushioned floor covering.
Lounge With double glazed bay window to the front elevation, two convector style radiators, telephone and television connection points. Decorated with colour washed walls and carpet floor covering.
Kitchen / Dining / Family Room With two double glazed windows and French Doors to the rear elevation, fitted with a contemporary range of wall and floor mounted units with contrasting laminate working surfaces incoprorating 1 1/2 stainless steel drainer sink unit with mixer tap, integrated Zanussi electric oven and gas hob with stainless steel canopy style extractor fan, integrated dish washer, two cnvector style radiators and television connection point. Decorated with colour washed walls and cushioned floor covering.
Utility Room Fitted with laminate working surface, plumbing for automatic washing machine and convector style heating radiator. Decorated with colour washed walls and cushioned floor covering.
First Floor
Landing With convector style heating radiator and access to loft space. Decorated with colour washed walls and carpet floor covering.
Master Bedroom With two double glazed windows to the front elevation, convector style heating radiator, built in wardrobe and dressing area. Decorated with colour washed walls and carpet floor covering.
En-Suite With frosted double glazed window to the side elevation, fitted with a suite comprising of: Step in shower cubicle with mains powered shower, push button wc and wash hand basin and convector style heating radiator. Decorated with part tiled and colour washed walls and cushioned floor covering.
Bedroom Two With double glazed window to the rear elevation, convector style heating radiator and built in wardrobe with telephone conenction point inside. Decorated with colour washed walls and carpet floor covering.
Bedroom Three With double glazed window to the front elevation, convector style heating radiator and over stairs storage cupboard. Decorated with colour washed walls and carpet floor covering.
Bedroom Four With double glazed window to the rear elevation and convector style heating radiator. Decorated with colour washed walls and carpet floor covering.
Bathroom With frosted double glazed window to the side elevation, fitted with a suite comprising of: Paneled bath with glass shower screen and mains powered shower, push button wc, wash hand basin and convector style heating radiator. Decorated with part tiled and colour washed walls and cushioned floor covering.
External
To the rear of the property is a well proportioned garden with patio area, area laid to lawn and side gate access. To the front of the property is area laid to lawn and off-road parking for two vehicles leading to integral single garage.
* Lawn still to be laid at time of advertising
EPC Rating B
Council Tax Band tbc
Property info
For more information about this property, please contact
Langdales Estate limited, DL16 on +44 1388 741035 * (local rate)
Disclaimer
Property descriptions and related information displayed on this page, with the exclusion of Running Costs data, are marketing materials provided by Langdales Estate limited, and do not constitute property particulars. Please contact Langdales Estate limited for full details and further information. The Running Costs data displayed on this page are provided by PrimeLocation to give an indication of potential running costs based on various data sources. PrimeLocation does not warrant or accept any responsibility for the accuracy or completeness of the property descriptions, related information or Running Costs data provided here.


































.png)
