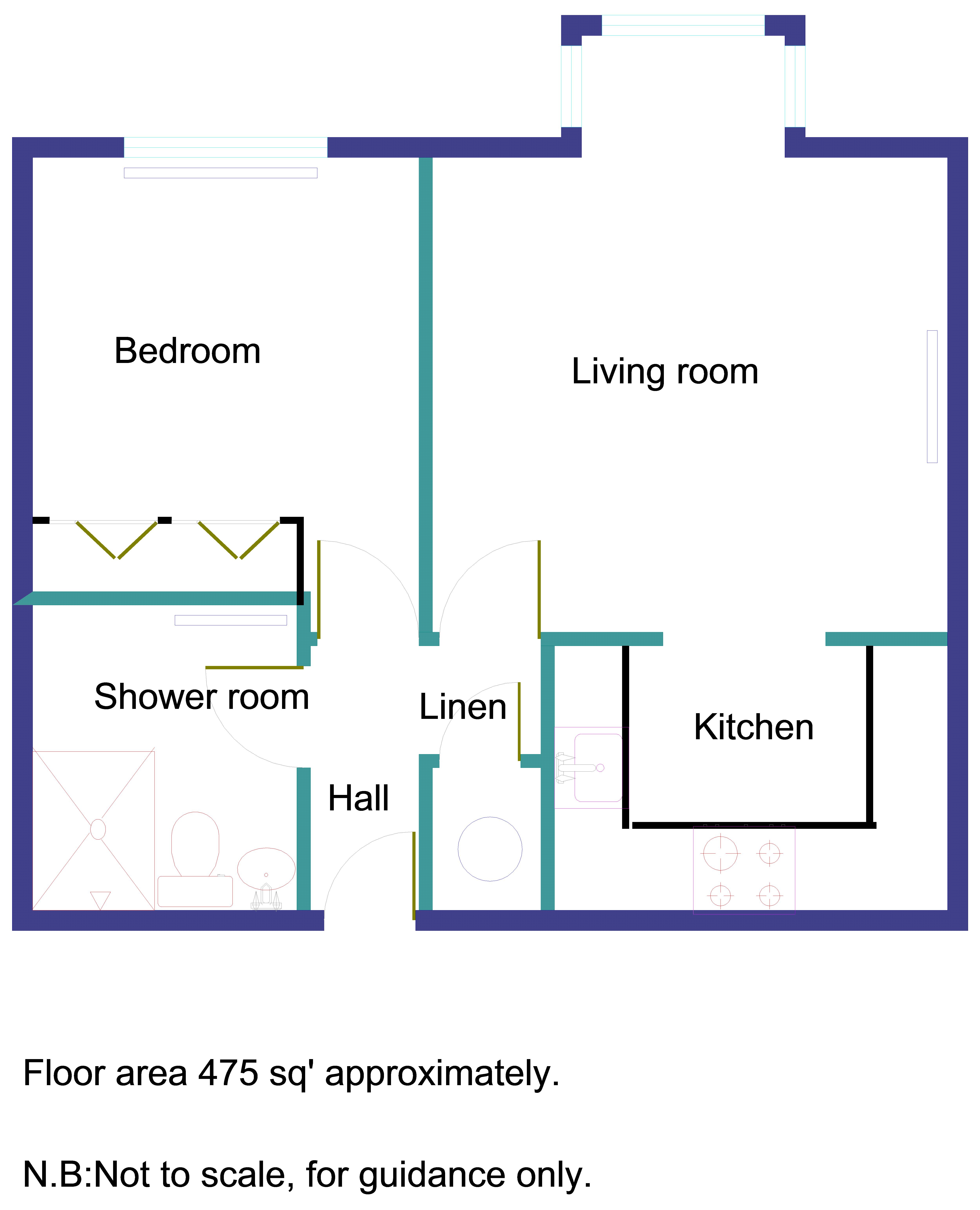Flat to rent in Chiltern Close, Downswood, Maidstone ME15
* Calls to this number will be recorded for quality, compliance and training purposes.
Property description
We are delighted to offer this beautifully presented and much improved first floor flat, located on the sought after and popular Downswood development. Facing south with picture windows creating a light and airy interior. The accommodation features a sumptuously fitted kitchen with Shaker style units and solid oak worktops and integrated appliances. Added to which there is a recently refitted shower room, laminate flooring and new UPVC replacement double. Thermostatically controlled radiators to each room.
Pets Not Considered
Communal Entrance Foyer
With security entrance phone. Staircase to first floor landing.
Flat 20
Entrance Hall
Security entrance phone. Built-in linen cupboard with lagged copper cylinder and fitted immersion heater supplying domestic hot water throughout. Access to spacious loft area for storage.
Living Room (20' 5'' (Max) x 14' 10'' (6.22m x 4.52m))
Which incorporates an attractive square bay which overlooks the rear garden. Panel heater. Wood laminate flooring. Wide access to:
Kitchen Area (10' 10'' x 7' 2'' (3.30m x 2.18m))
Beautifully fitted with units having white high gloss Shaker door and drawer fronts with complimenting oak worktops and upstand. Four burner electric hob with stainless steel splashback. Extractor hood above. Fan assisted oven beneath. Plumbing for automatic washing machine. Space for fridge and freezer. Stainless steel sink unit with mixer tap. Wood laminate flooring.
Bedroom (10' 1'' x 8' 8'' (3.07m x 2.64m))
One double, two single built-in wardrobes in pine with shelving and hanging space. Panel heater. Window overlooking rear garden, southern aspect.
Shower Room
White suite with chromium plated fittings comprising: Twin step in shower cubicle with electric shower. Wash hand basin with mixer tap, cupboard under. Low level W.C. Extensive tiling. Vinyl flooring. Chromium plated heated towel rail.
Outside
Communal gardens surround but are arranged mainly to the rear. Allocated parking space.
Property info
For more information about this property, please contact
Ferris & Co, ME14 on +44 1622 829448 * (local rate)
Disclaimer
Property descriptions and related information displayed on this page, with the exclusion of Running Costs data, are marketing materials provided by Ferris & Co, and do not constitute property particulars. Please contact Ferris & Co for full details and further information. The Running Costs data displayed on this page are provided by PrimeLocation to give an indication of potential running costs based on various data sources. PrimeLocation does not warrant or accept any responsibility for the accuracy or completeness of the property descriptions, related information or Running Costs data provided here.


























.png)


