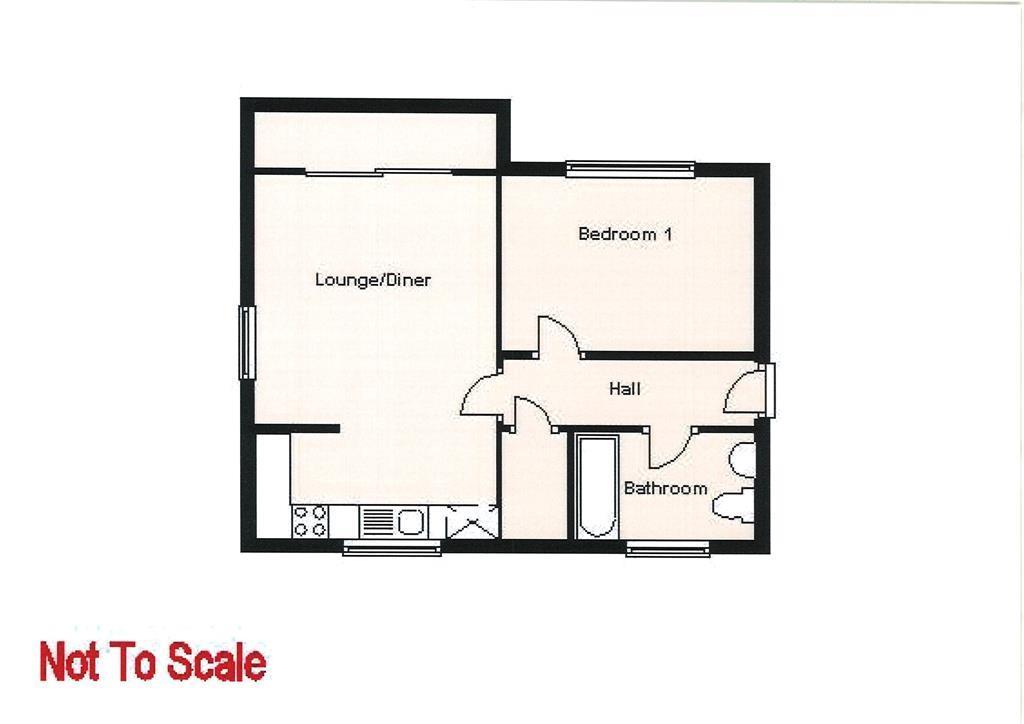Flat to rent in Parkside Walk, New Milton BH25
* Calls to this number will be recorded for quality, compliance and training purposes.
Property features
- Town Centre Apartment
- Lounge Dining Area
- Double Bedroom
- Gas Heating & Double Glazing
- Parking Space
Property description
Email enquiries only please. Harrison Estate Agents are pleased to offer A New Milton Town Centre First Floor Apartment. Located just off The High Street with the accommodation comprising Lounge Dining Area. Kitchen. Bathroom with Shower and Double Bedroom. The property benefits from Upvc Double Glazing and Gas Central Heating. Allocated Parking Space. Available To View Now.
Front
Security access, stair to upper floors.
Entrance Hall
Plain plastered ceiling with light, radiator, power point and entry phone. Door to lounge.
Living Area (3.43m x 3.05m)
Plain plastered ceiling with ceiling light point. Double aspect with full height UPVC double glazed sliding patio door to the rear overlooking the recreation ground and UPVC double glazed window to the side elevation. Power points. TV aerial point. Telephone point. Double panel radiator. Central heating thermostat control.
Kitchen Area (3.42m x 2.03m)
A range of matching contemporary style base and wall units with curved chrome effect handles. Base units are a mixture of cupboards and drawers. Pelmet and cornice rails. Slate effect work surfaces with mosaic effect tiled splashbacks. Single bowl, single drainer stainless steel sink unit with mixer tap. Electric oven with electric hob and extractor hood above. Power points. Wall mounted Gloworm combination type boiler serving central heating and hot water systems. Ceramic tiled flooring. UPVC double glazed window to the front elevation. Plain plastered ceiling with ceiling light point. Mains smoke alarm. Space and plumbing for washing machine. Space for freestanding fridge / freezer.
Bedroom (3.50m x 2.95m)
Plain plastered ceiling with ceiling light point. UPVC double glazed window to the rear elevation. Single panel radiator. Power points. TV aerial point. High level electrical consumer unit with circuit breakers.
Bathroom (2.14m x 1.98m)
White suite comprising panel enclosed bath with chrome mixer tap, shower attachment and thermostatic shower valve above, wash hand basin with mixer tap and remote waste built into slab top vanity unit with cupboards below, and close coupled WC with dual flush water saving cistern. Tiled splashbacks with full tiling to the bath area. Wall mounted mirror with low voltage downlighters. Shaver point. Ceramic tiled flooring. Ladder style radiator / towel rail.
Outside
Communal gardens.
Dustbin & Bicylce Store
Dustbin and bicycle stores.
Parking
One allocated parking space.
Notes For Tenants
All tenants will be formally referenced which will include income, credit, employment and previous landlord. The outcome of the references will determine whether the landlords will proceed with the tenancy. Please contact our office for further details . Harrison Estate Agents is a trading name of Regent Residential Lettings Ltd. Full details of all fees are available on our website
Property info
For more information about this property, please contact
Harrison Estate Agents, BH25 on +44 1425 292767 * (local rate)
Disclaimer
Property descriptions and related information displayed on this page, with the exclusion of Running Costs data, are marketing materials provided by Harrison Estate Agents, and do not constitute property particulars. Please contact Harrison Estate Agents for full details and further information. The Running Costs data displayed on this page are provided by PrimeLocation to give an indication of potential running costs based on various data sources. PrimeLocation does not warrant or accept any responsibility for the accuracy or completeness of the property descriptions, related information or Running Costs data provided here.




















.png)
