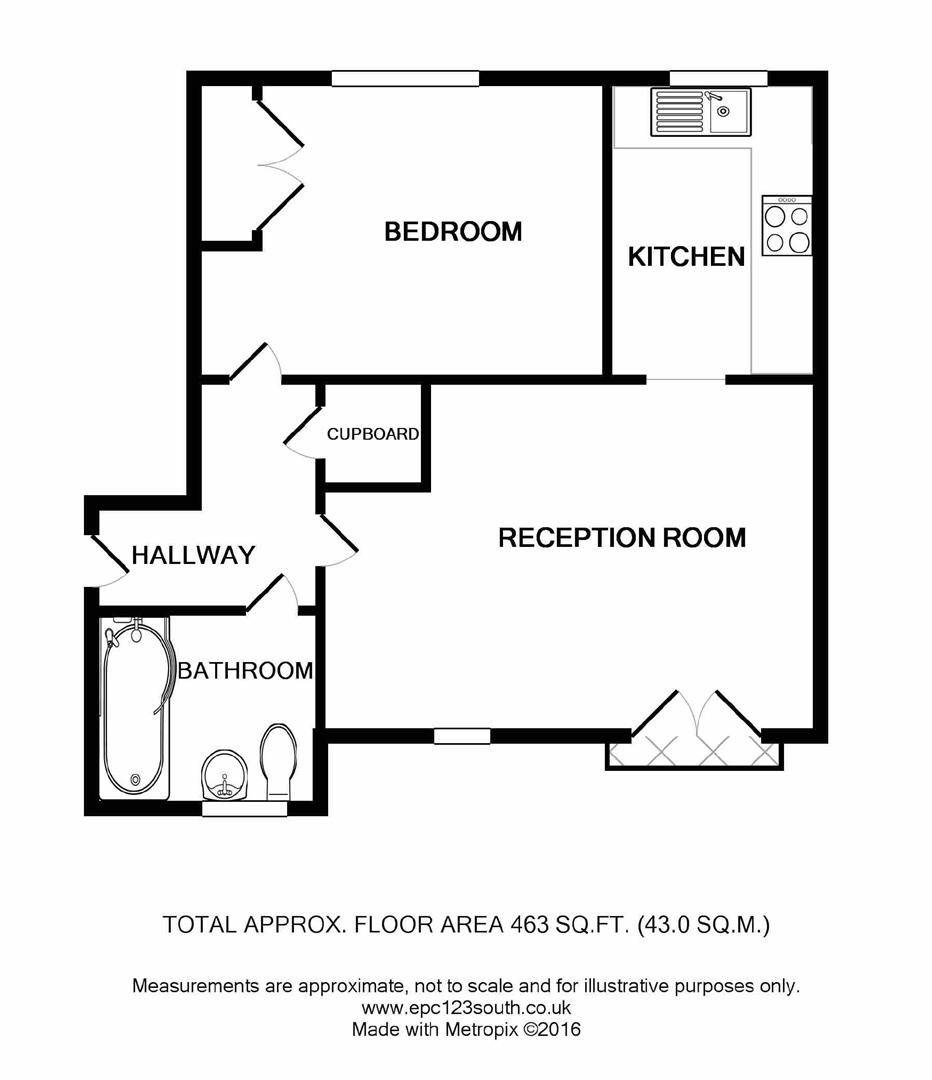Flat to rent in Swan Court, Main Road, Edenbridge TN8
* Calls to this number will be recorded for quality, compliance and training purposes.
Property features
- Bedroom
- Bathroom
- Living Room
- Kitchen
- Allocated Parking
- Gas Central Heating
- Double Glazed Windows
- Convenient for Edenbridge
Property description
Available immediately - A well presented, first floor apartment offering well proportioned accommodation with a modern kitchen and bathroom, an allocated parking space and convenient for Edenbridge Town Centre. EER 80
Situation
Edenbridge is a small historic town offering a selection of shops, public houses and restaurants. Amenities include banks, supermarkets and leisure centre with swimming pool, squash courts, dance studio and gymnasium. Edenbridge Golf and Country Club is also nearby. Local places of historic interest include Hever Castle, Chartwell and Penshurst Place. Two mainline railway stations provide services to London and for the M25 commuter, access is available at junction 5 (Sevenoaks) or Junction 6 (Godstone).
Location/Directions
From our office in Station Road West, Oxted, proceed to the roundabout and turn left into East Hill Road. At the junction with the A25 turn left and proceed in an easterly direction until reaching the second set of traffic lights at Limpsfield. Proceed straight across and turn right at the brow of the hill on to the B269 signposted to Edenbridge. Continue along this road, through the village of Crockham Hill into Edenbridge. To enter Swan Court, turn left into Swan Lane just before The Swan public house and left again into Haxted Place. Bear left and you will find parking for Swan Court.
To Be Let
A well presented, first floor apartment offering well proportioned accommodation and benefiting from a modern kitchen and bathroom, double glazed windows and gas central heating and convenient for Edenbridge Town Centre. Available immediately, the accommodation with approximate dimensions comprises:
Communal Entrance Hall
Stairs to first floor landing.
Entrance Hall
Wall mounted video entry phone system and built-in storage cupboard with wall mounted electric heater.
Living Room (15'10 x 11'3)
Double doors to a Juliet balcony and open to:
Kitchen (9'6 x 6'5)
Comprehensive range of modern fitted units comprising a range of wall mounted cupboards, base drawers and cupboards, worktops, 1 1⁄2 bowl sink stainless steel sink with drainer and mixer tap. Integrated appliances include a dishwasher, washer/dryer, oven, fridge/freezer, built-in 4 ring stainless steel hob with co-ordinating cooker hood above, There are part tiled walls, tiled flooring and a cupboard housing the gas fired central heating boiler.
Bedroom (13'4 x 9'6)
Built-in double wardrobe cupboard.
Bathroom
Modern white suite with enclosed bath with shower above with a mixer tap and shower attachment, pedestal wash basin with mixer tap, low suite w.c., part tiled walls, tiled flooring and heated ladder towel rail.
Outside
Allocated parking space for one vehicle (space number 21).
Council tax - tbc
Property info
For more information about this property, please contact
Payne and Co - Surrey, RH8 on +44 1883 410967 * (local rate)
Disclaimer
Property descriptions and related information displayed on this page, with the exclusion of Running Costs data, are marketing materials provided by Payne and Co - Surrey, and do not constitute property particulars. Please contact Payne and Co - Surrey for full details and further information. The Running Costs data displayed on this page are provided by PrimeLocation to give an indication of potential running costs based on various data sources. PrimeLocation does not warrant or accept any responsibility for the accuracy or completeness of the property descriptions, related information or Running Costs data provided here.




























.png)

