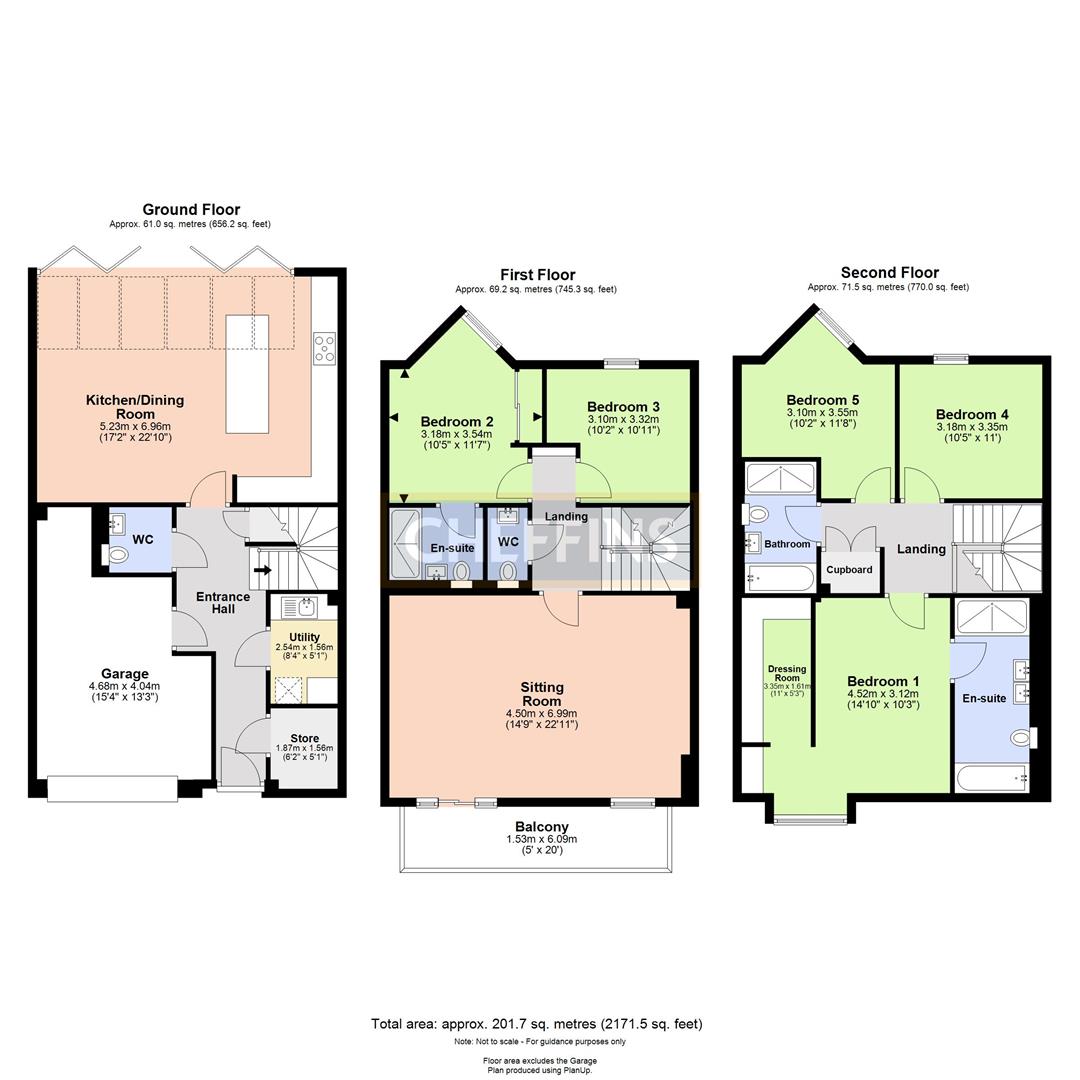Town house to rent in Kingsley Walk, Cambridge, Cambridgeshire CB5
* Calls to this number will be recorded for quality, compliance and training purposes.
Property features
- Minimum 12 Month Tenancy
- Available from 15/05/2024
- Unfurnished
- EPC: B
- Council Tax Band: G
- Gas Central Heating
- Garage & Parking
- Garden
Property description
A modern 5 bedroom town house forming part of this select riverside development adjacent to Mid Summer Common. The accommodation finished to a high specification comprises entrance hall, large kitchen/dining room, generous living room with balcony, master bedroom with dressing room and en suite, 4 further double bedrooms and 2 further bathrooms. Further benefits include garage, off street parking, enclosed rear garden and use of residents gymnasium. Unfurnished. We regret no sharers. Available from 15/05/2024. EPC: B and Council Tax Band: G.
Entrance Hall
With spacious storage cupboard and stairs rising to first floor with cupboard beneath. The garage, cloakroom, kitchen/dining room and utility room are accessed off the entrance hall.
Kitchen / Dining Room (22' 10" x 17' 3" (6.96m x 5.26m))
With state-of-the-art modern fitted kitchen with soft close base and wall units, kitchen island, work surfaces, sink and a range of integrated appliances including 2 ovens, combination microwave oven, coffee machine, induction hobs with extractor above, fridge freezer, freezer, wine fridge and dishwasher. Dining area with bi-fold doors opening to rear garden.
Utility Room
With base and wall units, sink and freestanding washing machine and condenser tumble dryer.
Cloakroom
With WC, wash basin with vanity unit below, wall mounted mirror and heated towel rail.
Stairs/First Floor Landing
With stairs rising to second floor. The sitting room, bedrooms 2 & 3 and guest WC are accessed off the first floor landing.
Living Room (22' 10" x 14' 9" (6.96m x 4.5m))
With window to front aspect and sliding patio doors to balcony.
Bedroom 2 (11' 9" x 10' 5" (3.58m x 3.18m))
With built in wardrobe, bay window to rear aspect with window seat and views of Mid Summer Common and door to:
Ensuite Shower Room
With shower, WC, wash basin with mirrored vanity unit above and heated towel rail.
Bedroom 3 (10' 10" x 10' 5" (3.3m x 3.18m))
With window to rear aspect.
Guest Wc
With WC, wash basin with wall mounted mirror above and heated towel rail.
Stairs/Second Floor Landing
With storage cupboard. The master bedroom, bedrooms 4 & 5 and the family bathroom are accessed off the second floor landing.
Master Bedroom (14' 9" x 10' 4" (4.5m x 3.15m))
With window to front aspect, partition wall to dressing room and door to:
En Suite Bathroom
With bath, separate shower, wv, double wash basins with vanity unit below and mirrored vanity unit above, heated towel rail and window to front aspect.
Dressing Room (11' 3" x 5' 6" (3.43m x 1.68m))
With fitted hanging rails and drawers and window to front aspect.
Bathroom
With bath, separate shower, WC, wash basin with mirrored vanity unit above and heated towel rail.
Bedroom 5 (11' 6" x 10' 5" (3.51m x 3.18m))
With bay window to rear aspect with views of Mid Summer Common.
Bedroom 4 (11' 1" x 10' 5" (3.38m x 3.18m))
With window to rear aspect.
Outside
Parking
Bricked driveway to the front providing off street parking and access to integral single garage.
Rear Garden
Enclosed rear garden predominantly laid with patio with raised beds and borders.
Letting Agent Notes
Holding Deposit - £980
Deposit - £4903
EPC - B
Council Tax - G
Square Footage - 2171
Property Type - Mid-Terrace Townhouse
Property Construction - Brick
Parking - Garage & Off Street Parking
Electric Supply - Mains supply
Gas Supply - Mains supply
Water Supply – Mains supply
Sewerage - Mains
Heating source - Gas Boiler; Underfloor heating
Broadband Connected - Yes
Broadband Type – Fibre to the Cabinet
Mobile Signal/Coverage - Good
Property info
For more information about this property, please contact
Cheffins - Cambridge Lettings, CB1 on +44 1223 784699 * (local rate)
Disclaimer
Property descriptions and related information displayed on this page, with the exclusion of Running Costs data, are marketing materials provided by Cheffins - Cambridge Lettings, and do not constitute property particulars. Please contact Cheffins - Cambridge Lettings for full details and further information. The Running Costs data displayed on this page are provided by PrimeLocation to give an indication of potential running costs based on various data sources. PrimeLocation does not warrant or accept any responsibility for the accuracy or completeness of the property descriptions, related information or Running Costs data provided here.

































.png)


