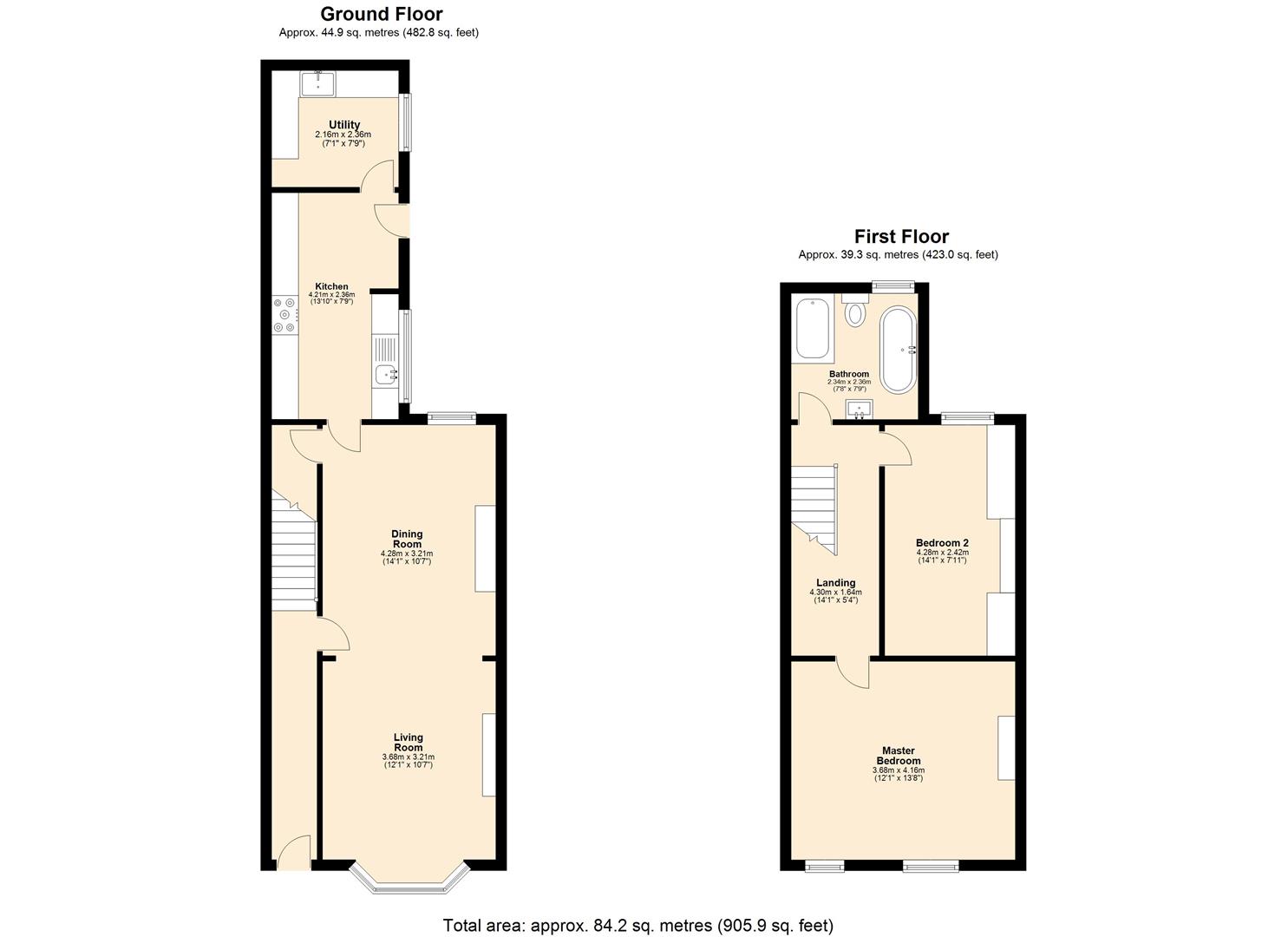Semi-detached house to rent in Beech Road, Stockton Heath, Warrington WA4
* Calls to this number will be recorded for quality, compliance and training purposes.
Property features
- Semi detached unfurnished property
- Two bedrooms
- Well presented throughout
- Modern kitchen and utility room - white goods included
- Open plan living and dining area
- Bathroom with free standing bath and shower
- Located in A sought after area
- UPVC double glazing and gas central heating
- Available now
- Viewing recommended
Property description
Two bedroom semi detached unfurnished property, modern kitchen and utility room with white goods included, bathroom with free standing bath and shower, located in A sought after area with stunning canal views, available now.
We are delighted to offer to the rental market this beautiful two bedroom semi detached property on Beech Road. Offering stunning canal views, the property is located just a short distance from the heart of Stockton Heath Village.
Presented to a high standard throughout, this property briefly comprises: Entrance hallway, open plan living and dining room, kitchen with marble effect work surfaces and appliances including integrated dishwasher, washing machine and fridge freezer, a great sized master bedroom, a further second bedroom with built in wardrobes and a beautiful modern bathroom with four piece suite.
Benefitting from Upvc double glazed windows and gas central heating throughout, the accommodation will be let unfurnished and is available immediately, so early viewing is advised to avoid disappointment!
Occupying a desirable location on Beech Road, this accommodation is a short distance away from the centre of Stockton Heath and its array amenities including shops, bars and restaurants. The area benefits from being close to bus routes to the town centre, where Warrington's railway stations can be found, and to local motorway systems, including the M6 and M56, which allow for easy commuting from Liverpool, Manchester, to up and down the country.
External
Externally, this property has stunning canal views and a rear courtyard with shed access.
Hallway
Entrance hallway with access to the living area and stairs leading to the first floor accommodation.
Kitchen
Beautiful modern kitchen with a range of grey wall and base shaker style units with chrome handles. Incorporating hight specification integrated appliances such as a a dishwasher. Complete with an electric oven, a five burner gas hob with extractor fan over and white sink with mixer tap.
The kitchen is complete with marble effect work surfaces, tiled flooring, grey painted walls and a Upvc double glazed window to the side elevation. With access to the utility room and to the rear yard.
Living/ Dining Room
Open plan living and dining room.
The living space can be furnished with a two seater sofa, complete with a Upvc double glazed bay window to the front elevation.
The dining space is complete with a Upvc double glazed window to the rear elevation.
Both the living and dining area are finished with beige painted walls and carpeted flooring.
Utility Room
Utility space complete with a range of wall and base shaker style units, stainless steel sink with mixer tap, washing machine, tumble dryer, freestanding fridge freezer and microwave.
Complete with marble effect work surfaces, tiled flooring, grey painted walls and a Upvc double glazed window to the side elevation.
Landing
Carpeted with access to both bedrooms and the family bathroom.
Master Bedroom
Master bedroom finished with two Upvc double glazed windows to the front elevation, light painted walls and carpeted flooring.
Bedroom 2
Second bedroom finished with a Upvc double glazed window to the rear elevation, light painted walls and carpeted flooring.
Bathroom
Fitted with a low level w.c, freestanding bath with mixer tap and shower attachment, pedestal wash hand basin and separate walk in shower, tiled walls, Upvc double glazed window to the rear, inset ceiling spot lighting.
Property info
For more information about this property, please contact
Howell and Co, WA4 on +44 1925 697528 * (local rate)
Disclaimer
Property descriptions and related information displayed on this page, with the exclusion of Running Costs data, are marketing materials provided by Howell and Co, and do not constitute property particulars. Please contact Howell and Co for full details and further information. The Running Costs data displayed on this page are provided by PrimeLocation to give an indication of potential running costs based on various data sources. PrimeLocation does not warrant or accept any responsibility for the accuracy or completeness of the property descriptions, related information or Running Costs data provided here.



























.png)
