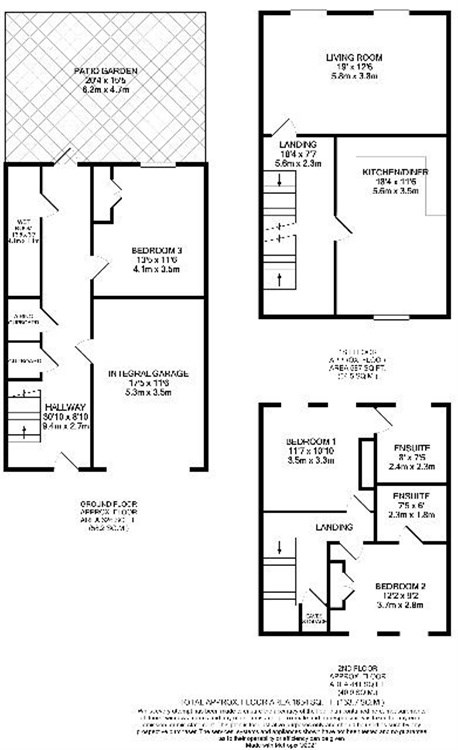Semi-detached house to rent in La Place Du Puits, La Rue De La Capelle, St Ouen JE3
* Calls to this number will be recorded for quality, compliance and training purposes.
Property features
- 3bed/3bath granite mews house
- Exceptional 20ft lounge/diner
- Spacious 20ft kitchen/diner
- Low maintenance patio garden
- Integral garage plus 3 parking
- Pets considered
Property description
Ground floor
Entrance hall
31' 5" x 3' 10" (9.58m x 1.17m)
Door to rear patio garden. Door leading through to integral single garage. Under stairs cupboard, staircase to first floor. Large cupboard houses central heating boiler and hot water cylinder.
Bedroom 3
13' 5" x 11' 4" (4.09m x 3.45m)
Spacious double bedroom with pale cream fitted wardrobe and views over patio garden.
Wet room
13' x 3' 5" (3.96m x 1.04m)
Stunning contemporary super sized wet room fitted with quality Villeroy & Boch rain forest showerhead, wash hand basin and W.C. Heated towel rail.
First floor
Landing
17' 8" x 8' (5.38m x 2.44m)
Living/dining room
Delightful relaxing room with two large windows providing lots of light. Plenty of room for several sofas and a separate dining area. Country views over field behind.
Kitchen/diner
19' 5" x 11' 4" (5.92m x 3.45m)
Full range of fitted high and low level units with integrated appliances including over, hob, extractor, fridge, separate freezer and dishwasher.
Second floor
Landing
13' 6" x 11' 9" (4.11m x 3.58m)
Large storage cupboard to eves. Area suitable for desk and computer. Hatch to loft space.
Bedroom 1
11' 7" x 10' 10" (3.54m x 3.30m)
Fitted wardrobe, two Velux windows with country views.
Ensuite
7' 5" x 8' (2.26m x 2.44m)
Three piece Villeroy & Boch suite comprising bath with overhead shower, basin and W.C. Heated towel rail. Mirrored wall cabinet.
Bedroom 2
12' x 9' 3" (3.65m x 2.83m)
Two Velux windows with distant sea views. Fitted wardrobe.
Ensuite
7' 5" x 6' (2.26m x 1.82m)
Three piece Villeroy & Boch suit comprising of bath with overhead shower, basin and W.C. Heated towel rail.
Exterior
Garden
Sunny paved patio garden with various shrubs.
Integral garage
Up and over door. Wall storage units. Plumbed for washing machine & dryer.
Parking
Paved designated parking for 2 cars including third to carport.
Services and notes
Services
All mains (excluding gas). 'Wet electric' heating. Fully double glazed throughout.
Directions
Directions
Head north from St Ouen's Village towards Greve de Lecq, turn right at the top of the hill into La Rue de la Capelle and then left through the arch into La Place du Puits.
Property info
For more information about this property, please contact
Benest Estates, JE3 on +44 330 038 9333 * (local rate)
Disclaimer
Property descriptions and related information displayed on this page, with the exclusion of Running Costs data, are marketing materials provided by Benest Estates, and do not constitute property particulars. Please contact Benest Estates for full details and further information. The Running Costs data displayed on this page are provided by PrimeLocation to give an indication of potential running costs based on various data sources. PrimeLocation does not warrant or accept any responsibility for the accuracy or completeness of the property descriptions, related information or Running Costs data provided here.
























.png)