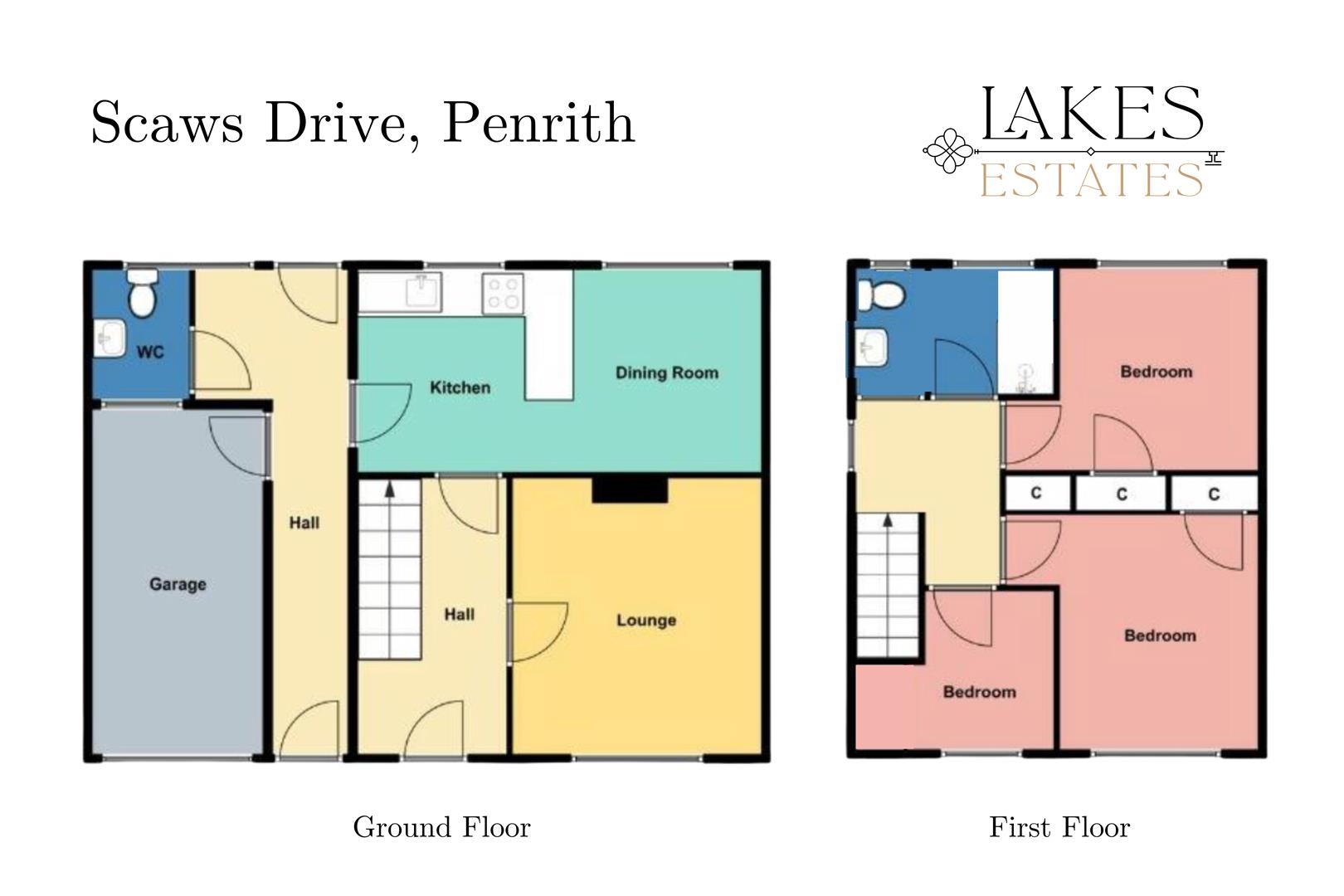Semi-detached house to rent in Scaws Drive, Penrith CA11
* Calls to this number will be recorded for quality, compliance and training purposes.
Property features
- Recently renovated to a high standard
- Three bedrooms
- Newly installed kitchen and bathroom
- Close to the town centre and local schools and amenities
- Views over Penrith
- Garage
- Utility space
- Front and rear gardens
Property description
Available for rental 5 Scaws Drive is a fully renovated three bedroom semi detached home. Fitted with a new kitchen and bathroom the property also boasts a utility area, garage, driveway and enclosed rear garden. The property is located in the desirable new streets area on the edge of Penrith town centre just off Fell Lane. The property has excellent access to transport links and the Lake District National Park. There is also a large grass area close by perfect for children or dogs to stretch their legs along with fantastic walks up and around the Beacon.
Kitchen Diner (5.7 x 2.8 (18'8" x 9'2"))
This recently renovated Kitchen and Dining Area benefits from views over the garden, electric oven, gas hob, extractor fan and pantry space.
Downstairs Hallway
This light and spacious hallway with understair cupboard is accessed via the front porch, living room and kitchen.
Utility (2.2 x 2.1 (7'2" x 6'10"))
Living Room (3.8 x 3.5 (12'5" x 11'5"))
This living area benefits from views over the front of the property, new carpets and a gas fire.
Upstairs Hallway
The light and spacious hallway gives access to three bedrooms and modern bathroom.
Bathroom (2.6 x 1.5 (8'6" x 4'11"))
This light and spacious bathroom has a shower over the bath, wc, sink with underneath storage and a built in toothbrush charger and fitted mirror.
Bedroom One (2.9 x 2.8 (9'6" x 9'2"))
Bedroom one is spacious with room for at least a double bed and benefits from views over the back garden, new carpets and built in cupboard space.
Bedroom Two (2.8 x 3.2 (9'2" x 10'5"))
Bedroom two is a spacious double room which has views over the front of the property and across Penrith in its elevated position, it also benefits from a fitted cupboard and new carpets.
Bedroom Three (2.7 x 2.1 (8'10" x 6'10"))
Bedroom three is a comfortable single bedroom with new carpets and has views over the front of the property and Penrith.
Garage (2.4 x 4.9 (7'10" x 16'0"))
Single garage with access to the property through the utility area.
Outside
Front Porch (1.1 x 2.2 (3'7" x 7'2"))
Services
Mains gas fired central heating, mains drainage, water and electric.
Please Note
These particulars, whilst believed to be accurate, are set out for guidance only and do not constitute any part of an offer or contract - intending purchasers or tenants should not rely on them as statements or representations of fact but must satisfy themselves by inspection or otherwise as to their accuracy. No person in the employment of Lakes Estates has the authority to make or give any representation or warranty in relation to the property. All mention of appliances / fixtures and fittings in these details have not been tested and therefore cannot be guaranteed to be in working order.
Property info
Lane Farm & The Coach House, Newbiggin-On-Lune, Ki View original

For more information about this property, please contact
Lakes Estates, CA11 on +44 1768 257409 * (local rate)
Disclaimer
Property descriptions and related information displayed on this page, with the exclusion of Running Costs data, are marketing materials provided by Lakes Estates, and do not constitute property particulars. Please contact Lakes Estates for full details and further information. The Running Costs data displayed on this page are provided by PrimeLocation to give an indication of potential running costs based on various data sources. PrimeLocation does not warrant or accept any responsibility for the accuracy or completeness of the property descriptions, related information or Running Costs data provided here.




































.png)
