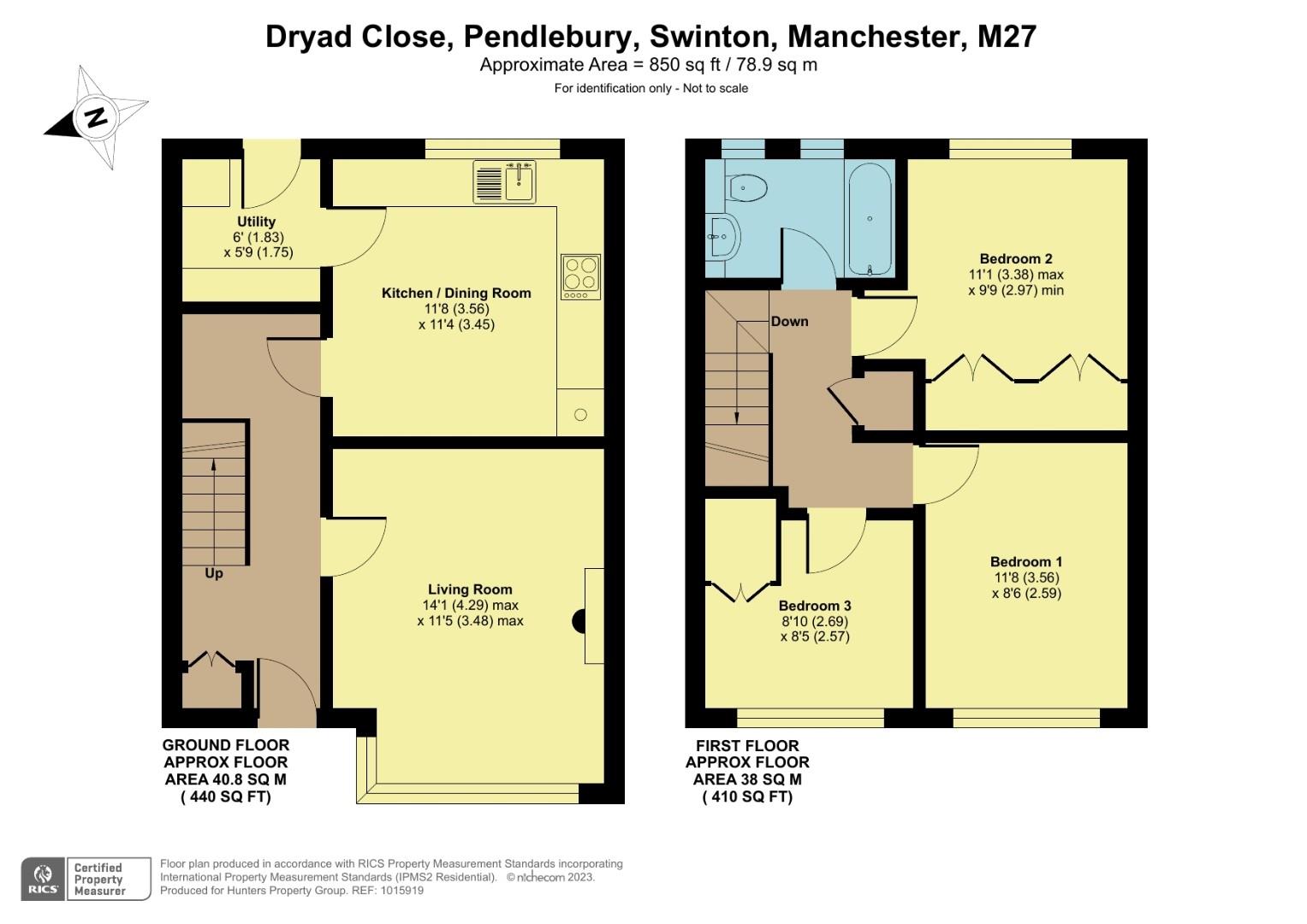Terraced house to rent in Dryad Close, Swinton, Manchester M27
* Calls to this number will be recorded for quality, compliance and training purposes.
Property features
- Unfurnished
- Three bedrooms
- Available immeadiately
- Close to swinton square
- Walking distance to train station
- Well presented property
Property description
Hunters worsley are delighted to offer this three bedroom property for rent in Swinton! Ideal for professionals or families being close to excellent transport links & popular schools. Internally, the property offers ample living space with a welcoming entrance hallway, spacious lounge to the front aspect. To the rear is a kitchen/diner with plenty of base/wall units, there is also a separate utility room which also allows access to the rear garden. To the first floor, there are a total of three bedrooms, all very generous and two of which benefit from fitted wardrobes. The bathroom is to the rear aspect and comprises of a three piece suite. Externally, to the front aspect is a low maintenance garden enclosed by fencing & a dwarf wall. To the rear aspect, to garden is extremely private and is mainly flagged with flower beds & enclosed by fencing. Location wise, there are all your amenities at Swinton Town Centre including supermarkets, restaurants & pubs. Swinton Train station links you directly with Manchester City Centre & local schools including Co-op Academy.
Living Room (4.29m x 3.48m (14'1 x 11'5))
To the front aspect, GCH radiator, electric fireplace, UPVC window, ceiling light point, carpeted flooring.
Kitchen/Dining Room (3.56m x 3.45m (11'8 x 11'4))
To the rear aspect. Tiled flooring, UPVC window, oven/hob, extractor fan, fridge freezer, spotlights, GCH radiator.
Utility (1.83m x 1.75m (6'0 x 5'9))
To the rear aspect. Access to the garden, tiled flooring, base units.
Bedroom One (3.56m x 2.59m (11'8 x 8'6))
To the front aspect. Carpeted flooring, GCH radiator, UPVC window, ceiling light point.
Bedroom Two (3.38m x 2.97m (11'1 x 9'9))
To the rear aspect. Carpeted flooring, GCH radiator, UPVC window, ceiling light point, fitted wardrobe.
Bedroom Three (2.69m x 2.57m (8'10 x 8'5))
To the front aspect. Carpeted flooring, GCH radiator, UPVC window, ceiling light point, storage cupboard.
Bathroom
To the rear aspect. Three piece bathroom suite, tiled walls, vinyl flooring, UPVC windows.
Property info
For more information about this property, please contact
Hunters - Worsley, M28 on +44 161 937 0472 * (local rate)
Disclaimer
Property descriptions and related information displayed on this page, with the exclusion of Running Costs data, are marketing materials provided by Hunters - Worsley, and do not constitute property particulars. Please contact Hunters - Worsley for full details and further information. The Running Costs data displayed on this page are provided by PrimeLocation to give an indication of potential running costs based on various data sources. PrimeLocation does not warrant or accept any responsibility for the accuracy or completeness of the property descriptions, related information or Running Costs data provided here.































.png)

