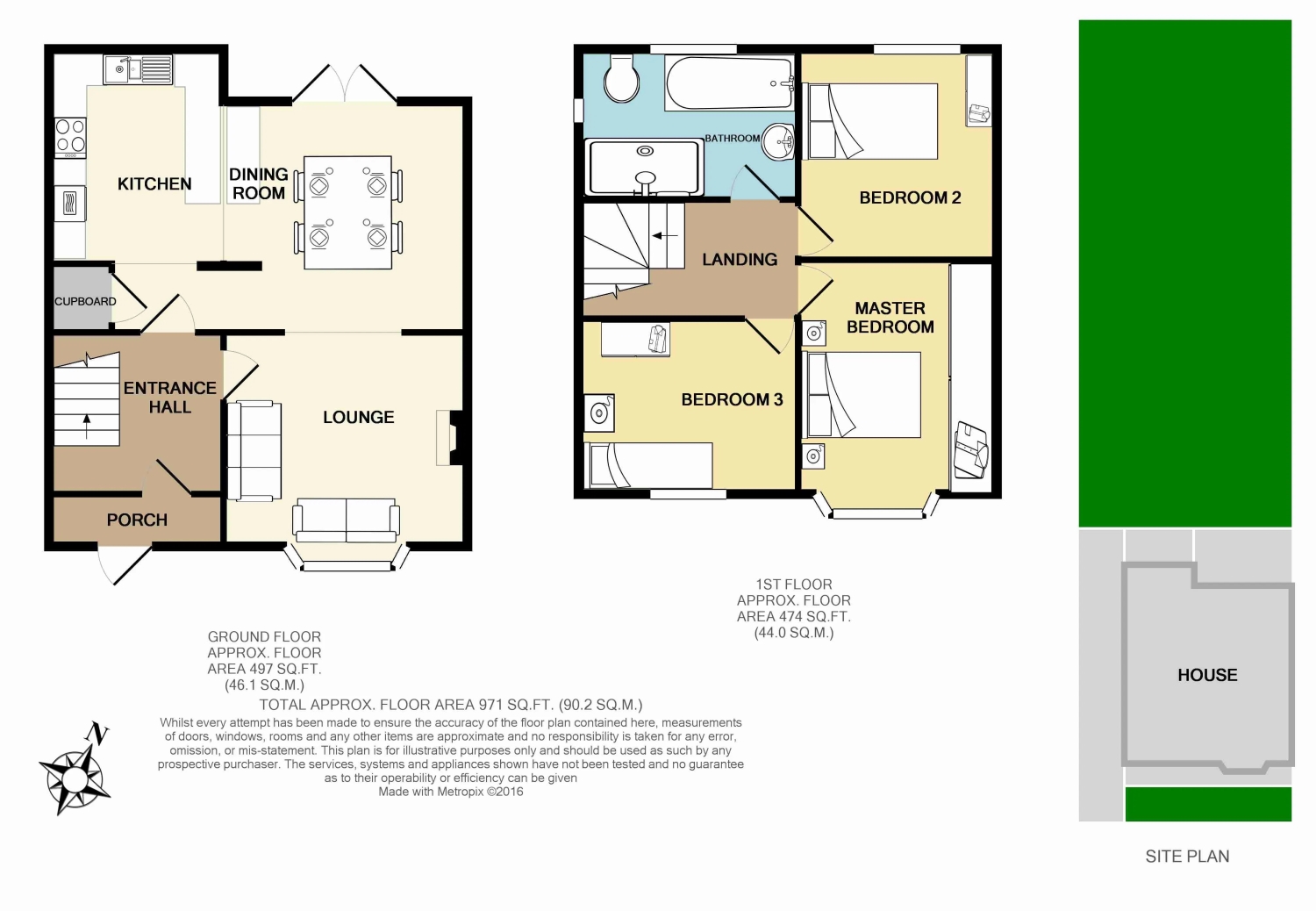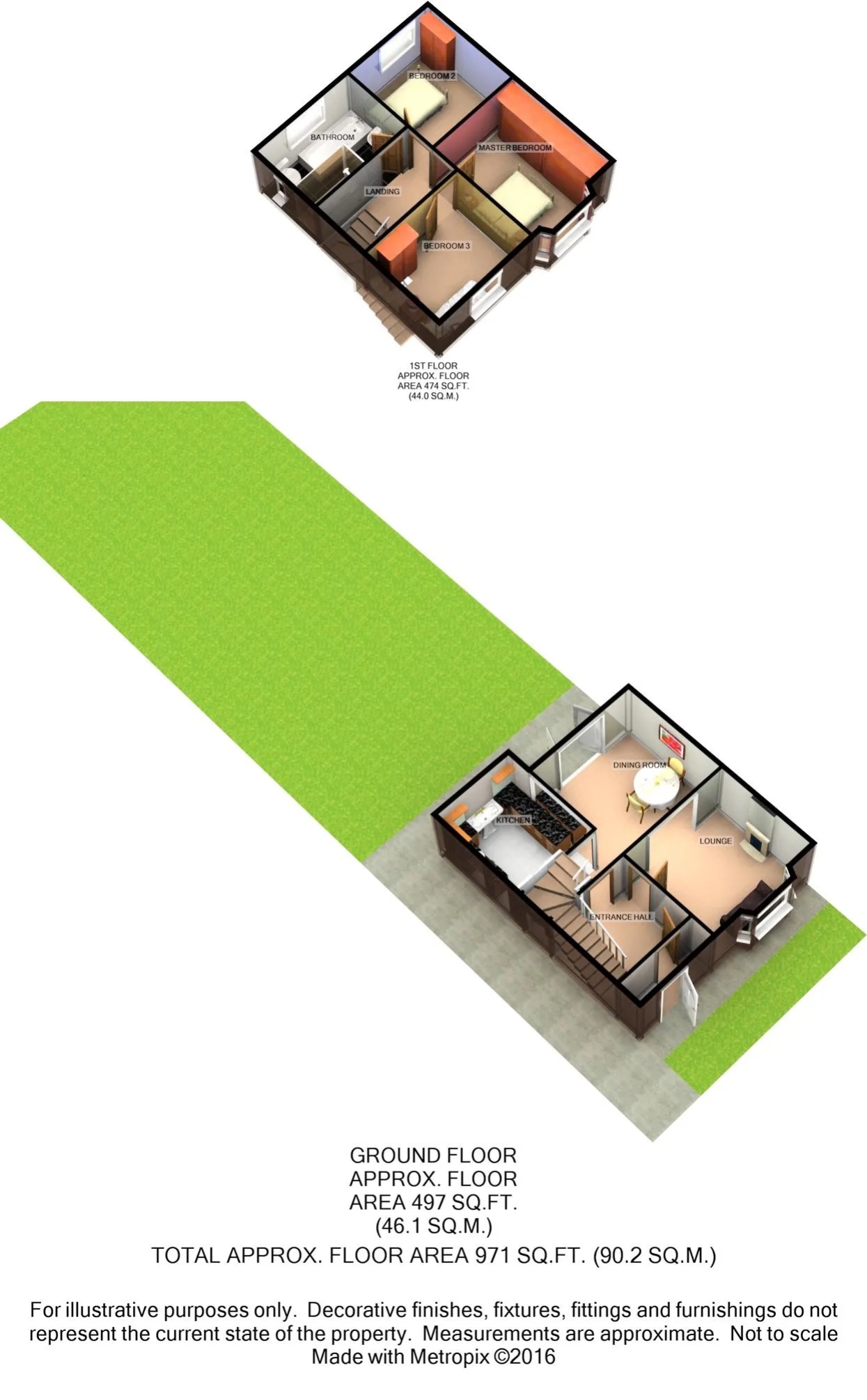Semi-detached house to rent in Regent Road, Aylesbury HP21
* Calls to this number will be recorded for quality, compliance and training purposes.
Property features
- Period features
- Open plan living
- Great school catchment area
- Close to local amenities
- Driveway parking
- Large garden
- 24/7 Tenant helpline
- Available mid April
Property description
As you enter the property, you will be amazed at how light and bright the whole house is. The entrance hall has a door to the right that takes you through to the living room, whilst straight ahead you access the kitchen and the stairs to the first floor are also in the hall. The living room has a large, curved bay window overlooking the front garden as well as an electric fireplace with surround and a built in cupboard on each side of the fireplace. An archway leads through to the dining room with double UPVC doors out to the patio and garden beyond. There is a breakfast bar that separates the dining room from the kitchen, which gives a feeling of space and the light in this area of the house is fantastic. This is a great house for entertaining as well as everyday family living.
The kitchen has been thoughtfully designed with a lovely range of cream floor and wall units, built in double oven, integrated hob with extraction hood above it, as well as integrated dishwasher, washing machine and tumble dryer as well as a freestanding fridge freezer. There is a large window by the sink overlooking the rear garden.
Upstairs there are 2 large double bedrooms, a single bedroom and a family bathroom. The master bedroom has a large bay window overlooking the front of the house and an entire wall of bespoke built in wardrobes. Bedroom 2 has a built in double wardrobe and overlooks the back garden. Bedroom 3 is at the front of the property and has the airing cupboard in it. The Bathroom has a full sized bath, wc, wash hand basin and a large double shower cubicle with Aqualisa shower. The floors and walls are all tiled.
Outside, upon arriving at the property, you will see the driveway, garage and the front garden. The best of the outside space is the incredible rear garden which must be the largest in the road. When you enter the garden from the dining room or side gate, you will see a good sized patio for your table and chairs. Beyond this is a large lawned area with a plethora of mature shrubs and trees. Further down the garden you will see an arch through to another area which has mature shrubs, trees and rose bushes. When you walk along the path, the garden then opens up to a large 'T' section, which is perfect for children to go exploring or for a vegetable garden.
Entrance Porch
The entrance porch has space for storing your shoes and coats.
Entrance Hall
3.67m x 1.97m - 12'0” x 6'6”
Carpeted with stairs leading up to the first floor. There are doors off to the living room and kitchen.
Living Room
3.33m x 3.77m - 10'11” x 12'4”
The living room has loads of natural daylight from the large bay window at the front as well as from the patio doors that are in the dining room. There is an electric fire, set in a beautiful surround and handy low level storage cupboards either side of the fireplace.
Dining Room
3.58m x 3.77m - 11'9” x 12'4”
The dining room is open plan to the kitchen as well as having an archway from the living room. There are double UPVC doors out to the rear garden.
Kitchen
3.33m x 2.74m - 10'11” x 8'12”
Open plan layout with large breakfast bar separating it from the dining room. The kitchen can be accessed from the entrance hall as well as through the living room via an archway to the dining room. There is a large window over looking the rear garden. The kitchen has a built in double oven, integrated hob with an extraction hood, dishwasher, washing machine and tumble dryer as well as a freestanding fridge freezer. There is a pantry as well as numerous wall and floor units.
Landing
The landing is a light and bright space with doors leading off to the 3 bedrooms and the family bathroom.
Master Bedroom
3.62m x 3.05m - 11'11” x 10'0”
The master bedroom has a large bay window overlooking the front of the property. It is a large double bedroom with a whole wall of built wardrobes.
Bedroom 2
3.33m x 3.05m - 10'11” x 10'0”
Bedroom 2 is another good sized double bedroom, situated at the back of the property with a large window overlooking the garden. There is also a built in double wardrobe.
Bedroom 3
2.61m x 2.49m - 8'7” x 8'2”
Bedroom 3 is at the front of the property. It is a good sized single room, ideal for children or as that all important home office. The boiler and airing cupboard are in this room.
Family Bathroom
2.23m x 2.69m - 7'4” x 8'10”
The bathroom has a bath, w.c, wash basin as well as a separate Aqualisa power shower in a double sized shower cubicle.
Front Garden
Accessed from the driveway, the front garden has a selection of mature shrubs and hedges, offering a great degree of privacy to the living room. There is a small lawned area as well.
Garage (Single)
The garage is great for storage and can be accessed either from the driveway or from the side door from the garden.
Rear Garden
What can we say about the rear garden other than it is a gardener's paradise! Upon stepping out of the patio doors from the dining room, you will see a large patio area that leads onto the main lawn. The lawn is framed by mature shrubs and trees. Beyond this area, a clematis laden archway takes you through to another area where you will find a selection of rose bushes and other shrubs. A path then leads through to a large area that branches off both ways. Previous tenant's have had this as a vegetable garden.
Property info
38 Regent Road 2D Floorplan View original

38 Regent Road 3D Floorplan View original

For more information about this property, please contact
EweMove Sales & Lettings - Chilterns, BD19 on +44 1494 912730 * (local rate)
Disclaimer
Property descriptions and related information displayed on this page, with the exclusion of Running Costs data, are marketing materials provided by EweMove Sales & Lettings - Chilterns, and do not constitute property particulars. Please contact EweMove Sales & Lettings - Chilterns for full details and further information. The Running Costs data displayed on this page are provided by PrimeLocation to give an indication of potential running costs based on various data sources. PrimeLocation does not warrant or accept any responsibility for the accuracy or completeness of the property descriptions, related information or Running Costs data provided here.






















.png)

