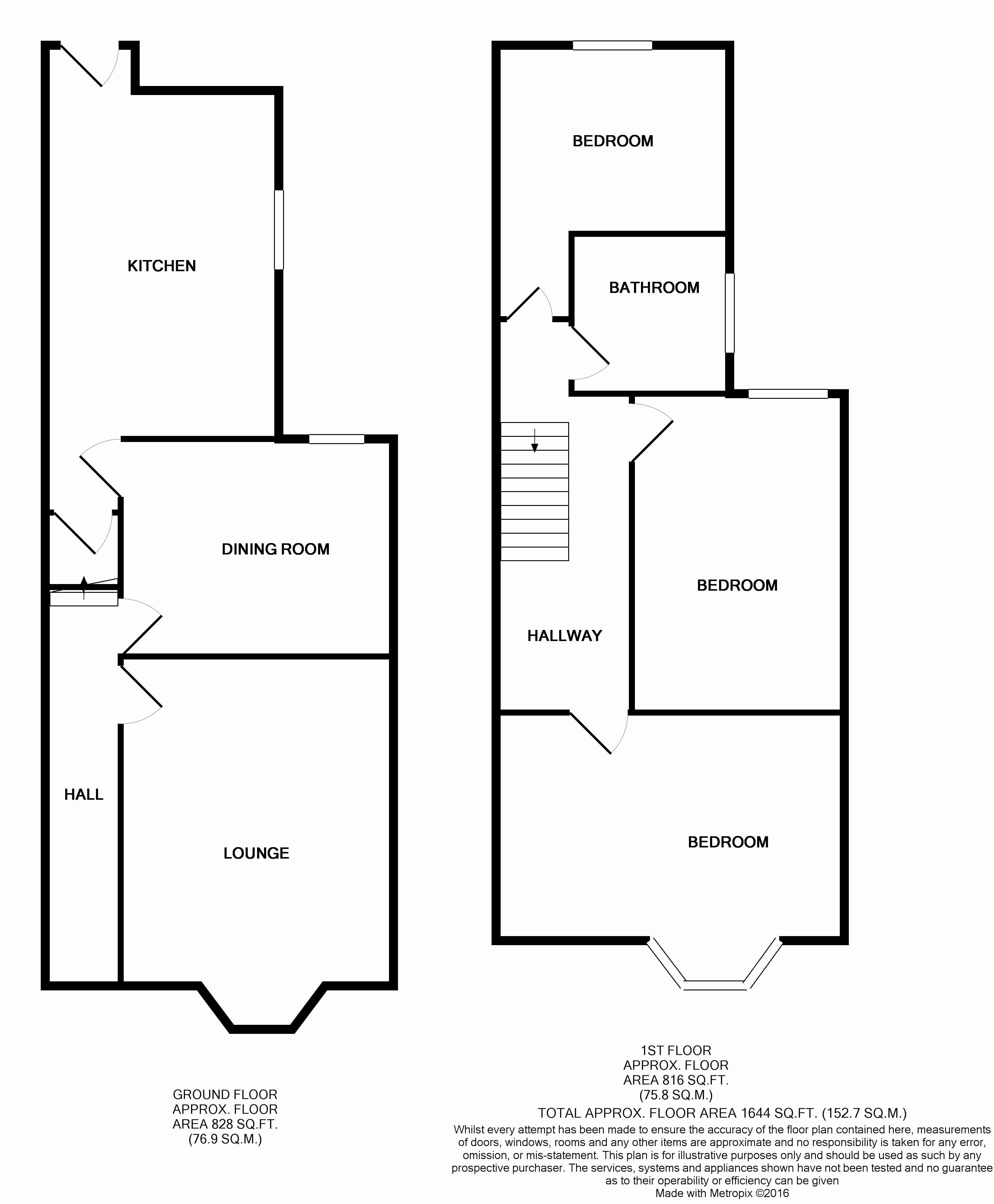Terraced house to rent in Ruskin Road, Crewe CW2
* Calls to this number will be recorded for quality, compliance and training purposes.
Property features
- Large three bedroom home
- Currently being decorated
- Modern central heating
- Spacious kitchen
- Two reception rooms
- Outside WC
- Large rear garden
- Excellent schools nearby
- Central location
- Council tax band B
Property description
A Victorian bay fronted three bedroom mid terraced property offering excellent proportioned accommodation and benefiting from undergoing recent refurbishment works, including new flooring and decoration throughout. This property Ideally suited to a professional couple or family.
A Victorian bay fronted three bedroom mid terraced property offering excellent proportioned accommodation and benefiting from undergoing recent refurbishment works, including new flooring and decoration throughout. This property Ideally suited to a professional couple or family. The accommodation briefly comprises:
Entrance hall 12' 9" x 3' 3" (3.89m x 0.99m) Original tiled skirting board. Telephone plug point. Double panelled radiator. Coved surround to the ceiling. Smoke detector to the ceiling. Staircase ascending off to the first floor. Wall mounted central heating timer. Access through to the lounge/dining room.
Living room 10' 11" x 14' 7" (3.33m x 4.44m) Bay fronted window set to the front elevation with PVC double glazed windows and top opening light. Double panelled radiator. Gas fire set upon tiled hearth with surround and decorative mantlepiece. Coved surround to the ceiling.
Dining room 0' 0" x 14' 10" x 4.52m) Large double glazed window with two top opening lights set to the rear elevation. Double panelled radiator. Radiant gas fire with surround hearth and mantelpiece. T.V. Aerial point. Glazed sliding doors giving access to the front living room and opaque glazed door giving access to the rear hall which gives access to the under-stairs storage cupboard having shelving facilities and the rear hall having coat hanging facilities and doorway giving access into the kitchen.
Kitchen 16' 3" x 9' 1" (4.95m x 2.77m) Having a comprehensive range of fitted wall and base units with roll edge work surfaces comprising of one double base unit with drawers above, one-three drawer base pack, bottom drawer being deep pan, one double base unit having stainless steel sink and drainer with chrome mixer taps, two singles, one of which having drawer above and one tall larder cupboard. Ample space for tall upright fridge freezer. Plumbing for washing machine and gas cooker. Being partial tiled. Ceramic tiled flooring. Two PVC double glazed windows with top opening lights set to the side elevation. Double panelled radiator. Striplight to the ceiling. Housing the Ifar gas combination boiler. PVC double glazed door with opaque glazed inset panel giving access to the rear garden.
Master bedroom 14' 7" x 14' 9" (4.44m x 4.5m) Large double bedroom. Double panelled radiator. Range of fitted wardrobes comprising of two doubles and one centre mirrored door with wardrobe behind with shelving facilities.
Bedroom two 13' 2" x 9' 6" (4.01m x 2.9m) Double panelled radiator with thermostat control. An excellent proportioned second bedroom.
Bedroom three 9' 0" x 7' 6" (2.74m x 2.29m) Double glazed window with top opening light overlooking the rear garden. Double panelled radiator. Nicely proportioned third bedroom.
Bathroom 8' 4" x 5' 10" (2.54m x 1.78m) Modern four piece suite comprising of low level W/C, pedestal wash handbasin, corner shower cubicle and bath with grip handles. Fully tiled in a large ceramic tile with floral inset tiles. Double panelled radiator. Slatted opening opaque window set to the side elevation.
Outside At the rear of the property there is a paved patio area, extending round the side of the property, we have an external outside W.C. With tiled flooring. Flagged pathway ascends down the foot of the garden to the single garage having side door and double opening doors. Set to the side of the garage, we have a personal wood panelled access gate giving access to the made up gated alley. Remainder of the garden being laid to lawn with well stocked herbaceous borders. External light. Boundary fences being concrete gravel board post and wood panel. Rendered brick immediately to the rear of the property.
Accuracy: Whilst we endeavour to make our sales/lettings details accurate and reliable, if there is any point which is of particular importance to you, please contact the office and we will be pleased to check the information. Do so, particularly if contemplating travelling some distance to view the property. Sonic / laser Tape: All measurements have been taken using a sonic / laser tape measure and therefore, may be subject to a small margin of error. Services Not tested: The mention of any appliances and/or services within these Sales/Lettings Particulars does not imply they are in full and efficient working order. All Measurements are Approximate
Property info
For more information about this property, please contact
Martin & Co Crewe, CW2 on +44 1270 359327 * (local rate)
Disclaimer
Property descriptions and related information displayed on this page, with the exclusion of Running Costs data, are marketing materials provided by Martin & Co Crewe, and do not constitute property particulars. Please contact Martin & Co Crewe for full details and further information. The Running Costs data displayed on this page are provided by PrimeLocation to give an indication of potential running costs based on various data sources. PrimeLocation does not warrant or accept any responsibility for the accuracy or completeness of the property descriptions, related information or Running Costs data provided here.
























.png)
