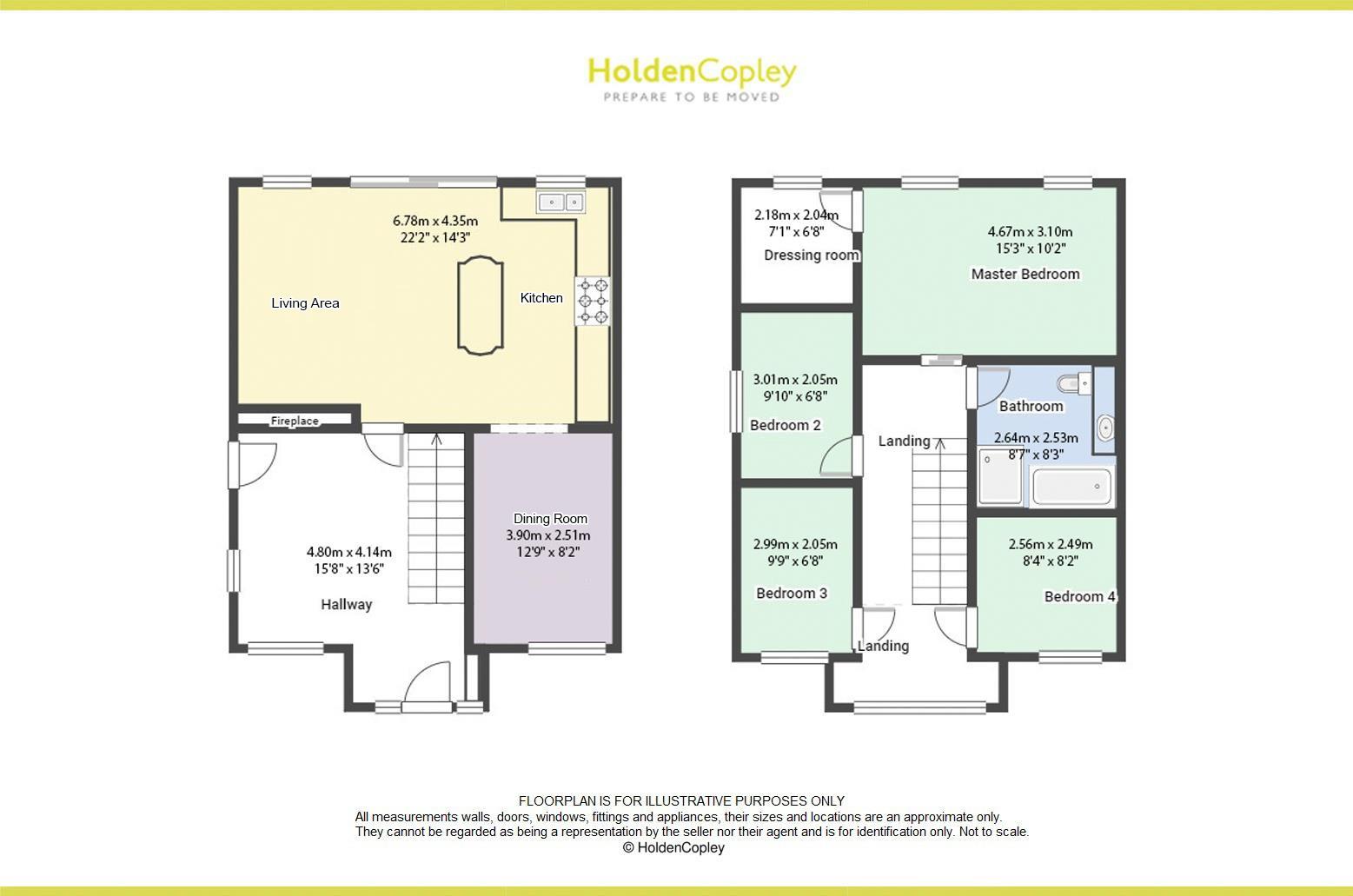Detached house to rent in Carlton Road, Long Eaton, Derbyshire NG10
* Calls to this number will be recorded for quality, compliance and training purposes.
Property features
- Substantial Detached House
- Four Bedrooms & Dressing Room
- Open Plan Living
- Stylish Breakfast Kitchen
- Separate Dining Room
- Four-Piece Bathroom Suite
- Underfloor Heating
- Driveway Providing Off-Road Parking
- Large Enclosed Landscaped Garden
- 360 Virtual Tour
Property description
Prepare to be impressed...
We have great pleasure in offering to the market this beautiful detached house situated in a quiet, residential location just a stone's throw away from various local amenities including West Park, excellent transport links, great schools and easy commuting links via the M1. This luxury accommodation benefits from being finished to a high-standard throughout including Porcelain tiled flooring with underfloor heating, decorative panelled walls, Quartz worktops and a range of UPVC double-glazed windows to allow plenty of light to flow through, whilst being immaculately presented throughout making it the ideal home for any growing family. To the ground floor is a grand entrance hall, a dining room and a living area open plan to the fitted breakfast kitchen benefiting from bi-folding doors opening out onto the rear patio - perfect for in those warmer months! Upstairs on the first floor is a landing with a floor to ceiling window and providing access into the large master bedroom with a separate dressing room. The first floor is complete with a further three bedrooms and a modern four-piece bathroom suite. Outside to the front of the property is off-road parking and to the rear is a low maintenance garden offering a fantastic amount of space. This property is available for immediate occupancy and is un-furnished.
Must be viewed
Ground Floor
Entrance Hall (4.80m x 4.14m (15'8" x 13'6"))
The entrance hall has Porcelain tiled flooring with underfloor heating, coving to the ceiling, recessed spotlights, carpeted stairs with decorative spindles, decorative wood-panelled walls, in-built storage cupboards, UPVC double-glazed windows to the front and side elevation and two composite doors providing access into the accommodation
Kitchen & Living Area (6.78m x 4.35m (22'2" x 14'3"))
The open plan kitchen and living area has a range of shaker style base and wall units with Quartz worktops and splashback, a feature breakfast bar island, an inverted ceramic sink and a half with a swan neck mixer tap, a freestanding Smeg range cooker, an integrated dishwasher, an integrated fridge freezer, recessed spotlights, coving to the ceiling, Porcelain tiled flooring with underfloor heating, a split-faced tiled feature media wall with a TV point and a recessed flame effect fireplace, UPVC double-glazed windows to the rear elevation and bi-folding doors opening out onto the rear patio
Dining Room (3.90m x 2.51m (12'9" x 8'2"))
The dining room has a UPVC double-glazed window to the front elevation, Porcelain tiled flooring with underfloor heating, decorative panelled feature walls, coving to the ceiling and a UPVC double-glazed window to the front elevation
First Floor
Landing (6.15m x 1.98m (20'2" x 6'5"))
The landing has a full-height UPVC double-glazed window to the front elevation, carpeted flooring, coving to the ceiling, decorative feature panelled walls, recessed spotlights, a radiator and provides access to the first floor accommodation
Master Bedroom (4.67m x 3.10m (15'3" x 10'2"))
The main bedroom has two UPVC double-glazed windows to the rear elevation, carpeted flooring, coving to the ceiling, recessed spotlights, a radiator, fitted wardrobes with over-the-bed storage cupboards, a TV point and access into a dressing room
Dressing Room (2.18m x 2.04m (7'1" x 6'8"))
The dressing room has a UPVC double-glazed window to the rear elevation, carpeted flooring, coving to the ceiling, recessed spotlights and a fitted corner-shaped wardrobe with a dressing table and storage shelves
Bedroom Two (3.01m x 2.05m (9'10" x 6'8"))
The second bedroom has a UPVC double-glazed window to the side elevation, carpeted flooring, coving to the ceiling, recessed spotlights, a radiator and access to the loft with lighting via a drop-down ladder
Bedroom Three (2.99m x 2.05m (9'9" x 6'8"))
The third bedroom has a UPVC double-glazed window to the front elevation, carpeted flooring, a TV point, recessed spotlights and a radiator
Bedroom Four (2.56m x 2.49m (8'4" x 8'2"))
The fourth bedroom has a UPVC double-glazed window to the front elevation, carpeted flooring, coving to the ceiling, recessed spotlights and a radiator
Bathroom (2.64m x 2.53m (8'7" x 8'3"))
The bathroom has a concealed dual flush W/C combined with a vanity unit wash basin and fitted storage, a panelled bath, a double walk-in shower enclosure
Outside
Front
To the front of the property is a low maintenance courtyard along with off-street parking to the side, courtesy lighting and double-gated access to the rear garden
Rear
To the rear of the property is a private enclosed low maintenance garden with paved patio, block-paving, an artificial lawn, courtesy lighting, fence panelling and double-gated access
Property info
For more information about this property, please contact
HoldenCopley, NG5 on +44 115 774 9305 * (local rate)
Disclaimer
Property descriptions and related information displayed on this page, with the exclusion of Running Costs data, are marketing materials provided by HoldenCopley, and do not constitute property particulars. Please contact HoldenCopley for full details and further information. The Running Costs data displayed on this page are provided by PrimeLocation to give an indication of potential running costs based on various data sources. PrimeLocation does not warrant or accept any responsibility for the accuracy or completeness of the property descriptions, related information or Running Costs data provided here.

































.png)

