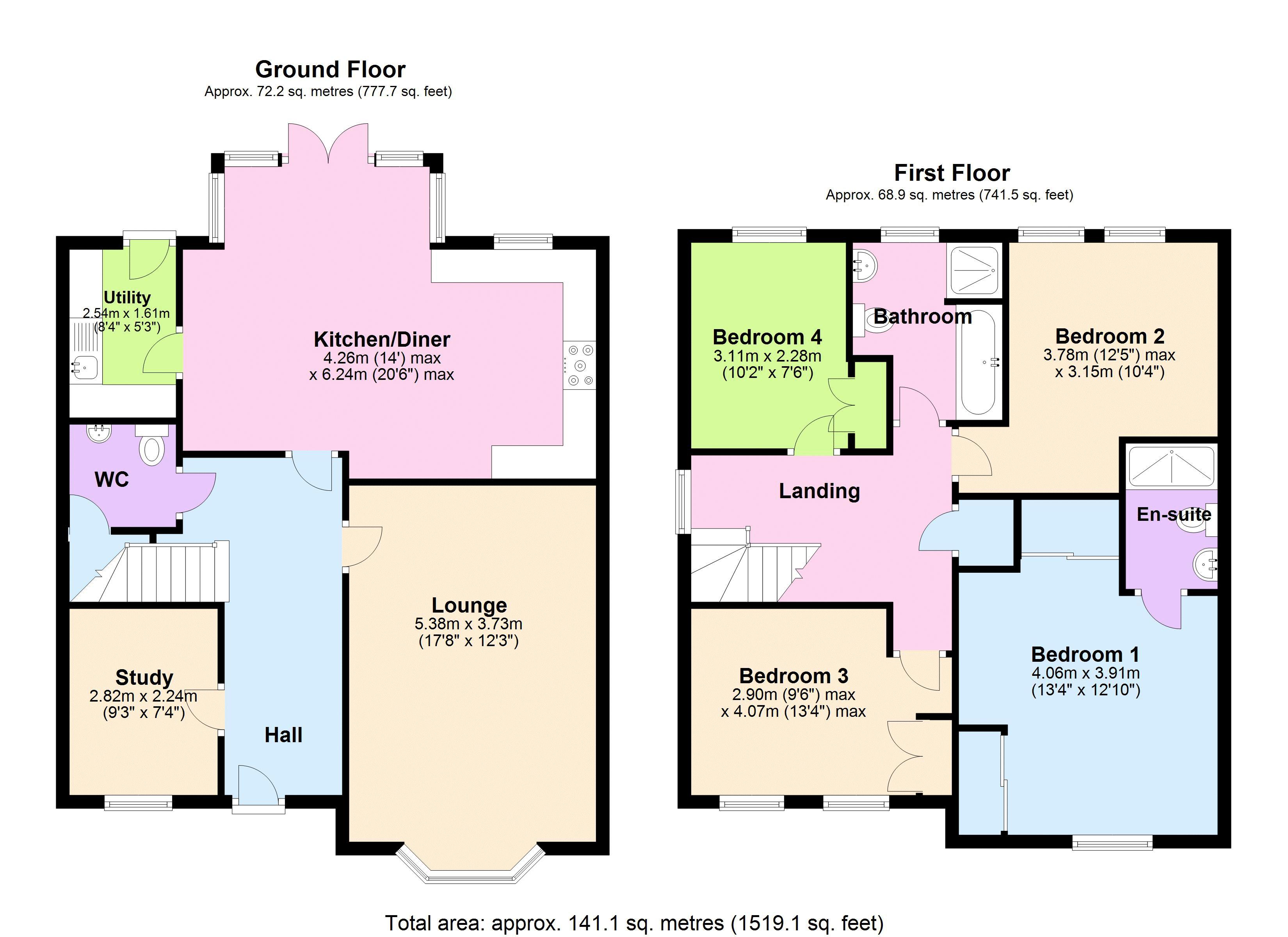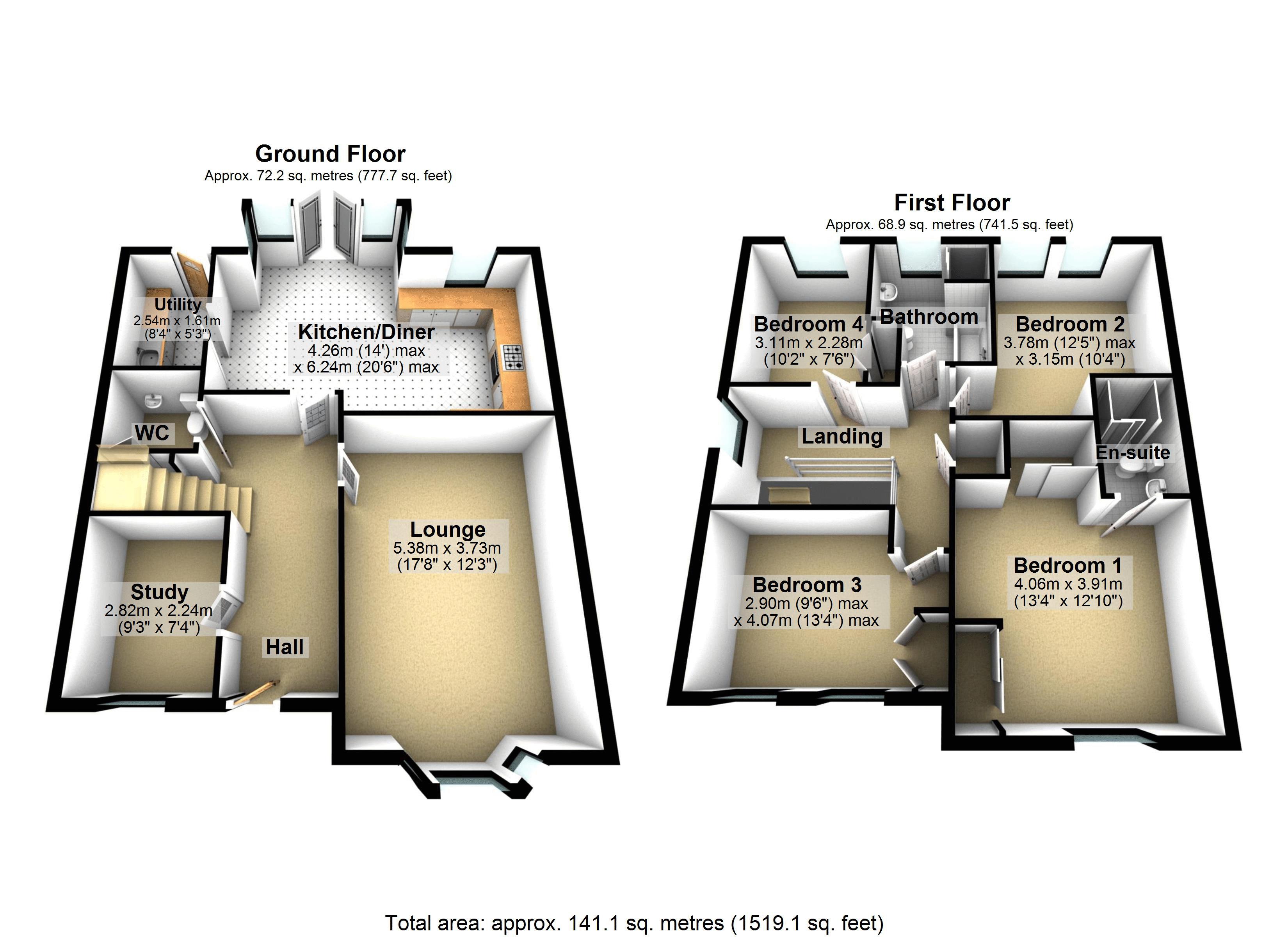Detached house to rent in Turntable Place, Westbury BA13
* Calls to this number will be recorded for quality, compliance and training purposes.
Property features
- Four bedroom detached property
- Situated within easy reach of Westbury railway station
- Large kitchen/diner
- Utility room
- Study
- Downstairs cloakroom
- Four generous bedrooms with built in wardrobes
- En-suite to master bedroom
- Enclosed garden with log cabin
- Garage and parking
Property description
This spacious and well presented four bedroom detached property is situated on the outskirts of Westbury, within easy reach of the railway station. Features include a large kitchen/diner, utility room, spacious lounge, study, downstairs cloakroom, four generous bedrooms with built in wardrobes, en-suite to the master bedroom, enclosed rear garden with log cabin, garage and off road parking. Available mid April, unfurnished.
Situation
The property is situated within easy walking distance of Westbury railway station, offering a rail service to Bath Spa, Bristol Temple Meads, Swindon and direct to London Paddington.
Westbury is a small medieval town located on the Western edge of Wiltshire, just 18 miles from the historic City of Bath in Somerset. The town's most famous feature is the Westbury White Horse hill carving, located on the western extremity of Salisbury Plain. The town offers a range of shopping and leisure facilities including, library, sports and leisure centre, primary and secondary schools, churches, doctors, dentist surgeries, three supermarkets, post office and the oldest swimming pool in the country. There is also a varied selection of coffee shops, restaurants and public houses.
The Property Comprises
Ground Floor
Entrance Hall
With tiled flooring, radiator and stairs to the first floor.
Cloakroom
With tiled flooring, close coupled W.C, pedestal hand basin, radiator and storage cupboard under the stairs.
Study (9' 3'' x 7' 4'' (2.81m x 2.24m))
With tiled flooring, radiator and PVCu double glazed window to the front.
Lounge (17' 8'' x 12' 3'' (5.38m x 3.73m))
With tiled flooring, two radiators and PVCu double glazed bay window to the front.
Kitchen/Diner (14' 0'' x 20' 6'' (4.26m x 6.24m) max)
With tiled flooring, a range of eye level and base units, worktops with upstands, integrated eye level double oven, 6 ring gas hob with extractor hood over, American style fridge/freezer, space for dishwasher, one and a half bowl sink/drainer, radiator, PVCu double glazed windows to the rear and PVCu french doors opening onto the rear garden.
Utility Room
With tiled flooring, a range of eye level and base units, worktops with upstands, cupboard housing gas boiler, space for washing machine and tumble dryer, radiator, extractor fan and back door opening onto the rear garden.
First Floor
Landing
With wood laminate flooring, radiator, airing cupboard housing pressurised hot water cylinder and PVCu double glazed window to the side.
Bedroom 1 (13' 4'' x 12' 10'' (4.06m x 3.91m))
With wood laminate flooring, two built in wardrobes, radiator and PVCu double glazed window to the front.
En-Suite
With wood laminate flooring, white suite comprising double shower enclosure, close coupled W.C and pedestal hand basin, heated towel rail, extractor fan and obscured PVCu double glazed window to the side.
Bedroom 2 (12' 5'' x 10' 4'' (3.78m x 3.15m))
With wood laminate flooring, radiator, built in wardrobe and two PVCu double glazed windows to the rear.
Bedroom 3 (13' 4'' x 9' 6'' (4.07m x 2.90m) max)
With wood laminate flooring, radiator, built in wardrobe and two PVCu double glazed windows to the front.
Bedroom 4 (10' 2'' x 7' 6'' (3.11m x 2.28m))
With wood laminate flooring, radiator, hilt in wardrobe and PVCu double glazed window to the rear.
Bathroom
With wood laminate flooring, four piece suite comprising bath, shower enclosure with mains shower, pedestal hand basin, close coupled W.C, heated towel rail, extractor fan and obscured PVCu double glazed window to the rear.
Externally
Garage
Situated within a block, with up and over door and parking in front.
Enclosed Rear Garden
The enclosed rear garden offers an area laid to lawn with steps leading down to an area of decking.
Cabin
Spacious detached cabin with power and light.
Property info
For more information about this property, please contact
Wrights Residential, BA14 on +44 1225 839230 * (local rate)
Disclaimer
Property descriptions and related information displayed on this page, with the exclusion of Running Costs data, are marketing materials provided by Wrights Residential, and do not constitute property particulars. Please contact Wrights Residential for full details and further information. The Running Costs data displayed on this page are provided by PrimeLocation to give an indication of potential running costs based on various data sources. PrimeLocation does not warrant or accept any responsibility for the accuracy or completeness of the property descriptions, related information or Running Costs data provided here.































.png)

