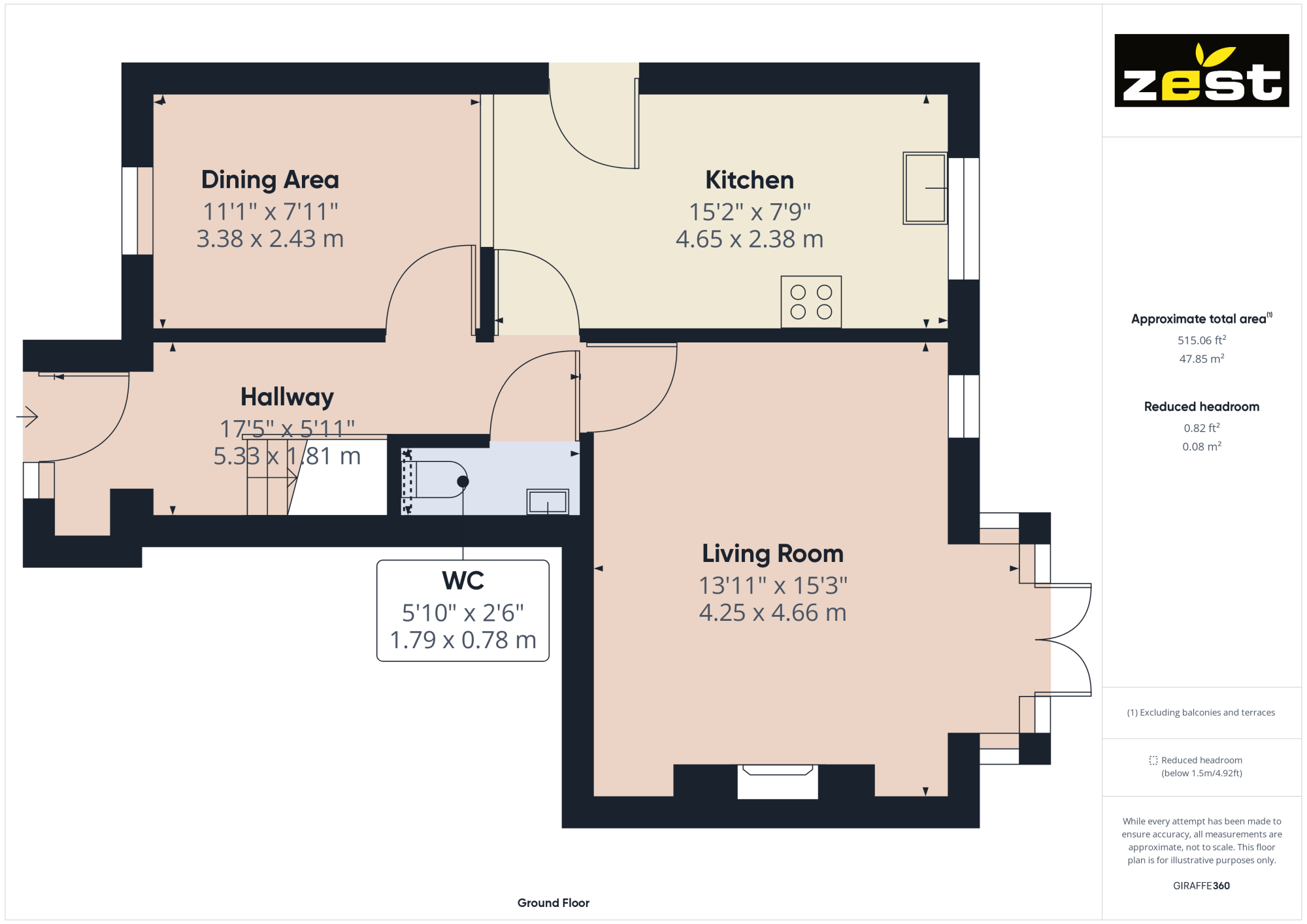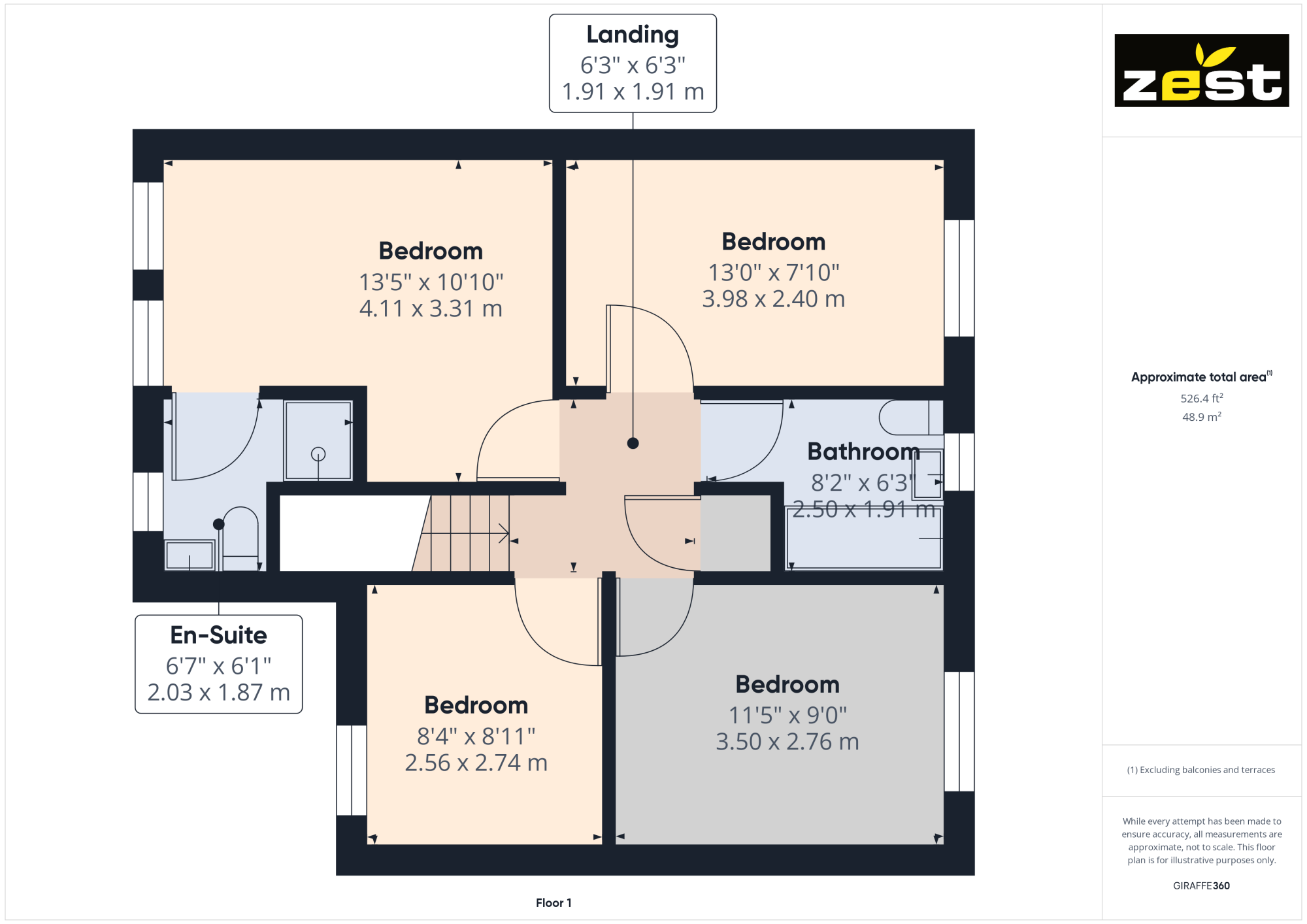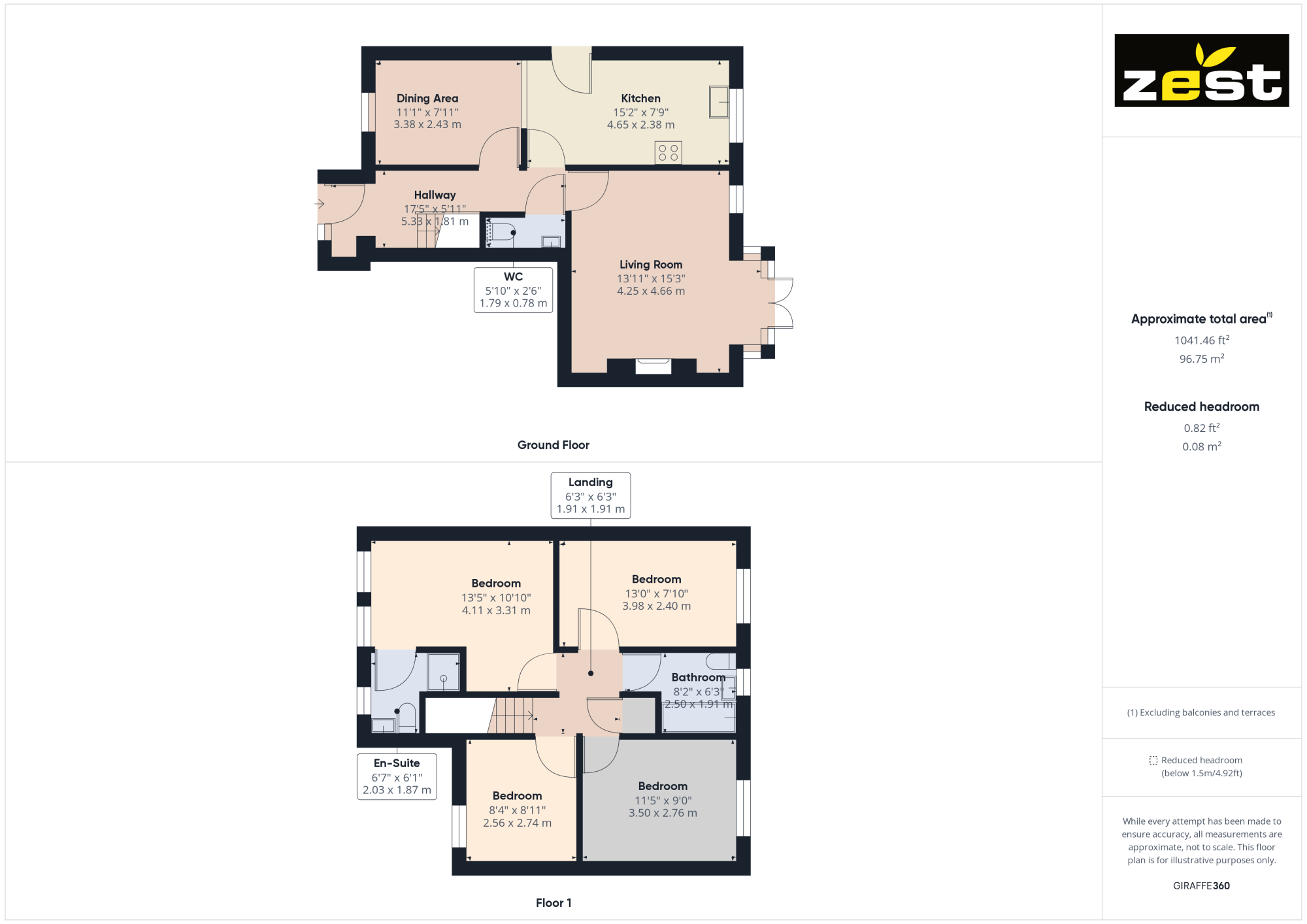Detached house to rent in Eildon Hills Close, Hull, Yorkshire HU7
* Calls to this number will be recorded for quality, compliance and training purposes.
Property features
- Highly Sought After Residential Location
- Summer House/Bar Included
- Master Bedroom with En-Suite
- Private Drive with Ample off Road
- A Single Garage
- A Low Maintenance Enclosed Rear Garden
- Immediate Viewing is Essential and Now Invited!
- An Executive 4 Bedroom Detached Property
- A Modern Fitted Dining Kitchen
- A Beautiful Lounge with French Doors to Rear Garden
Property description
*** executive 4 bedroom detached house- A beautiful lounge with french doors leading to the rear garden- A garden bar with A composite decked seating area- master bedroom with A contemporary en-suite- the list goes on and on- take A look at the 360 tour and arrange your viewing today!***
Welcome to Eildon Hills Close, Hull, HU7 4 – a stunning residential property that epitomizes luxury and comfort. This executive 4-bedroom detached house offers a perfect blend of elegance and modern living, making it an ideal choice for those seeking a prestigious and sophisticated home. As you step inside, you are greeted by a beautiful lounge adorned with French doors that open to the exquisite enclosed rear garden, creating a seamless indoor-outdoor living experience. The modern fitted dining kitchen is a chef's delight, boasting sleek appliances and ample space for culinary creativity. The master bedroom features a lavish en-suite, providing a private sanctuary within the home. The property also includes a summer house/bar, perfect for entertaining guests or unwinding in style.
Conveniently located in a highly sought-after residential area, this property offers easy access to essential amenities and facilities.
The property has been vastly improved and cared for by its current owners and warrants and internal inspection to fully appreciate all the property has to offer. The property briefly comprises; an entrance hall, cloakroom/WC, a modern fitted dining kitchen, a beautiful lounge and to the first floor are four bedrooms Master with an En-suite and a family bathroom. Externally the property has an enclosed rear garden complete with a bar and a paved patio seating area which is ideal for alfresco dining and entertaining family and friends. To the front of the property is a driveway offering ample off-road parking and access to the single garage.
Immediate Viewing is essential and now invited!
Council Tax Band- C
EPC- To Follow
Mains Water, Gas, Electrcity, Drainage and Sewerage.
Entrance Hall
With karndene flooring, a designer radiator, a composite entrance door with a glazed side panel, and an understairs cupboard and carpeted stairs leading to the first floor
Cloakroom/WC
With Karndene Flooring, a low-level WC, a wall-mounted hand wash basin and a radiator.
Modern Fitted Dining Kitchen
With karndene flooring, a range of wall, base and drawer cabinets with contrasting work surfaces over, a compose sink with mixer tap over, tiled splash back, an integrated oven, an integrated microwave, space for an American-style fridge freezer, a uPVC window to the rear elevation, a side entrance door, feature under counter lighting, a breakfast bar, a designer radiator and a uPVC window to the front elevation.
Lounge
A beautiful lounge with karndene flooring, 2 x designer radiators, a uPVC now to the rear elevation, a feature fireplace with an electric style log burner and uPVC French doors leading onto the paved patio area.
Landing
With carpeted flooring, a storage cupboard and access to the loft space.
Master Bedroom
A double bedroom with carpeted flooring, a radiator and a uPVC window to the front elevation.
En-Suite
A contemporary en-suite shower room with laminate flooring, a back-to-wall WC, a hand wash basin set on a vanity unit, a shower enclosure, a heated towel rail, a uPVC window to the front elevation, partial tiling to the walls and spot lights to the ceiling.
Bedroom Two
A double bedroom with laminate flooring, a radiator and a uPVC window to the rear elevation.
Family Bathroom
With laminate flooring, a low-level WC, a pedestal hand wash basin, a panelled bath, a heated towel rail, partial tiling to the walls, spot lights to the ceiling and a uPVC window to the rear elevation.
Bedroom Three
A double bedroom with laminate flooring, a radiator and a uPVC window to the rear elevation.
Bedroom Four
With lambaste flooring, a radiator and a uPVC window to the front elevation.
Rear Garden
An enclosed rear garden with a large paved patio area, a lawned area, a bar with an electric supply and a composite decked seating area. A timber fence forms the rear boundary.
Front Of Property
To the front of the property is a driveway providing ample off-road parking and access to the single garage.
Property info
For more information about this property, please contact
Zest, HU8 on +44 1482 763684 * (local rate)
Disclaimer
Property descriptions and related information displayed on this page, with the exclusion of Running Costs data, are marketing materials provided by Zest, and do not constitute property particulars. Please contact Zest for full details and further information. The Running Costs data displayed on this page are provided by PrimeLocation to give an indication of potential running costs based on various data sources. PrimeLocation does not warrant or accept any responsibility for the accuracy or completeness of the property descriptions, related information or Running Costs data provided here.

































.png)
