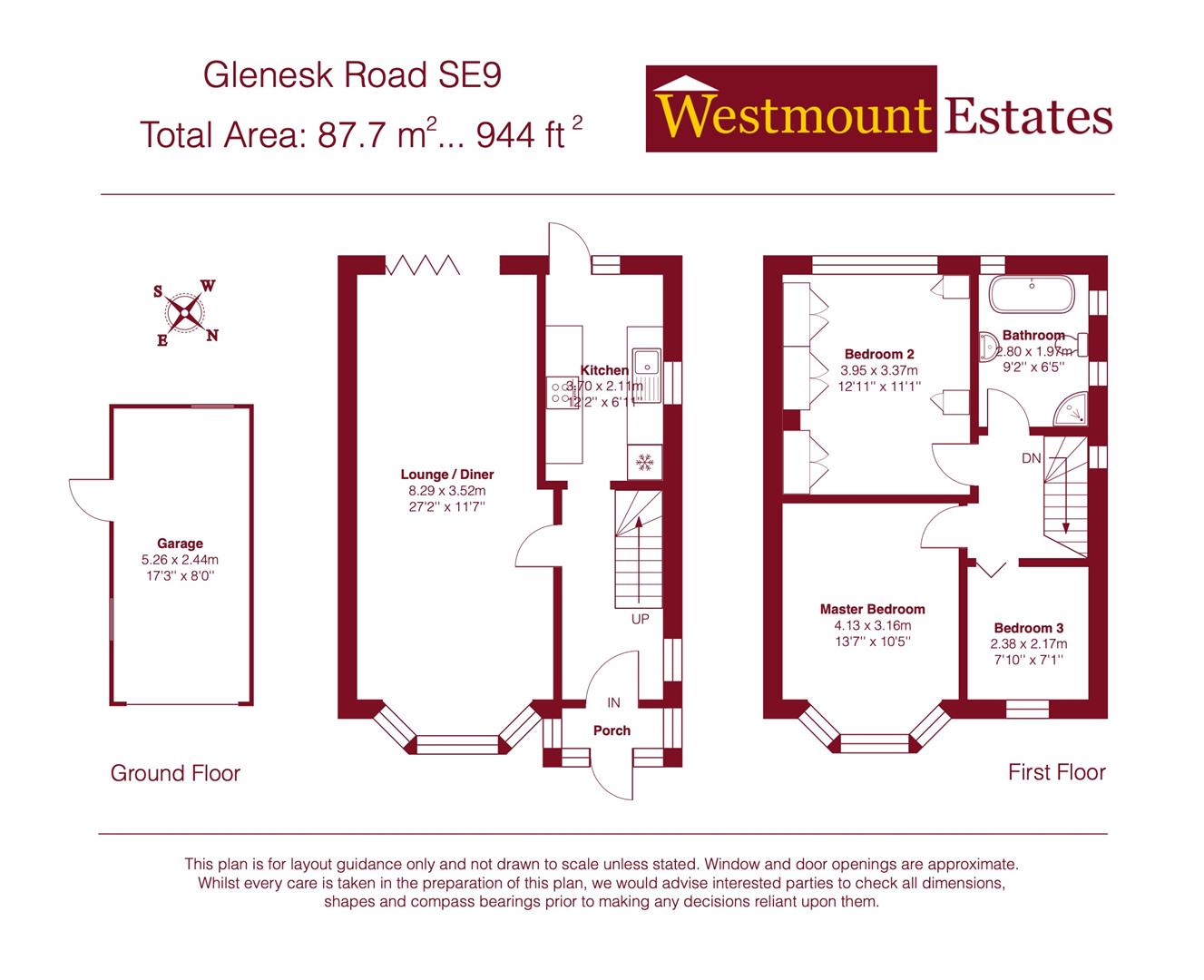Semi-detached house to rent in Glenesk Road, London SE9
* Calls to this number will be recorded for quality, compliance and training purposes.
Property features
- Semi detached family home
- Three bedrooms
- Gated off street parking
- Rear garden and garage
Property description
Welcome to Glenesk Road, London, SE9 - a charming semi-detached house that could be your next dream home! This property boasts a spacious open-plan reception room, perfect for entertaining guests or simply relaxing with your loved ones. With three cosy bedrooms, there's plenty of space for the whole family to unwind and make memories.
Located in a desirable area, this house features a well-maintained bathroom for your convenience. One of the standout features of this property is the parking space available for up to three vehicles, ensuring that you and your guests will never have to worry about finding parking.
Imagine coming home to this lovely house, where you can enjoy the tranquillity of the neighbourhood while still being close to all the amenities that London has to offer.
Don't miss out on the chance to own this beautiful home in Glenesk Road - book a viewing today and start envisioning the life you could build in this wonderful property!
Entrance Porch
Double glazed entrance door with Leaded light window, double glazed leaded light window units to either side, inset ceiling spotlights.
Entrance Hall
Double glazed entrance door with Frosted leaded light window, double glazed leaded light window to side, stairs to first floor level with carpet runner, centre light, traditional column style radiator, carpet as laid.
Reception Room
Currently open plan with the reception room. Double glazed bi-folding doors to rear leading to garden, coving to ceiling, traditional column style radiator, dado rail, carpet as laid.
Dining Room
Currently open plan with the dining room. Double glazed leaded light bay windows to front with bespoke window shutters, coving to ceiling, traditional column style radiator, dado rail, carpet as laid.
Kitchen
Fitted with a matching range of wall and base units with worktop space over, ceramic sink and drainer with mixer tap. Built in four ring electric hob with extractor hood over and double oven. Space for washing machine, dishwasher, under counter fridge and freezer. Double glazed door to rear leading to garden and double window to side of door, double glazed leaded light window to side. Partly tiled walls, built in storage cupboard housing wall mounted boiler, tiled floor.
First Floor Landing
Double glazed leaded light window to side access to loft, centre light, doors to all rooms, carpet as laid.
Bedroom One
Double glazed leaded light bay window to front with bespoke window shutters, built in wardrobes and chest of drawers, centre light, traditional column style radiator, laminate flooring.
Bedroom Two
Double glazed window to rear, inset ceiling spot lights, coving to ceiling, built in wardrobes, traditional column style radiator, laminate flooring.
Bedroom Three
Double glazed leaded light window to front with bespoke window shutters, inset ceiling spotlights, coving to ceiling, traditional column style radiator, laminate flooring.
Bathroom
Modern four piece bathroom suite comprising: Claw footed bath with central mixer tap and shower attachment, vnity wash hand basin with mixer tap, walk in shower cubical and low level flush W.C. Two frosted leaded light windows to side and one to rear all with bespoke window shutters. Inset ceiling spot lights, tiled walls, heated towel rail, tiled floor.
Front Garden
Gated off street parking for two cars. Side access through to rear garden and garage.
Rear Garden
Beautifully presented rear garden with patio, lawn, mature flower and shrub borders and summer house.
Garage
Barn style opening doors, power.
Property info
For more information about this property, please contact
Westmount Estates, SE9 on +44 20 8022 0744 * (local rate)
Disclaimer
Property descriptions and related information displayed on this page, with the exclusion of Running Costs data, are marketing materials provided by Westmount Estates, and do not constitute property particulars. Please contact Westmount Estates for full details and further information. The Running Costs data displayed on this page are provided by PrimeLocation to give an indication of potential running costs based on various data sources. PrimeLocation does not warrant or accept any responsibility for the accuracy or completeness of the property descriptions, related information or Running Costs data provided here.





























.jpeg)

