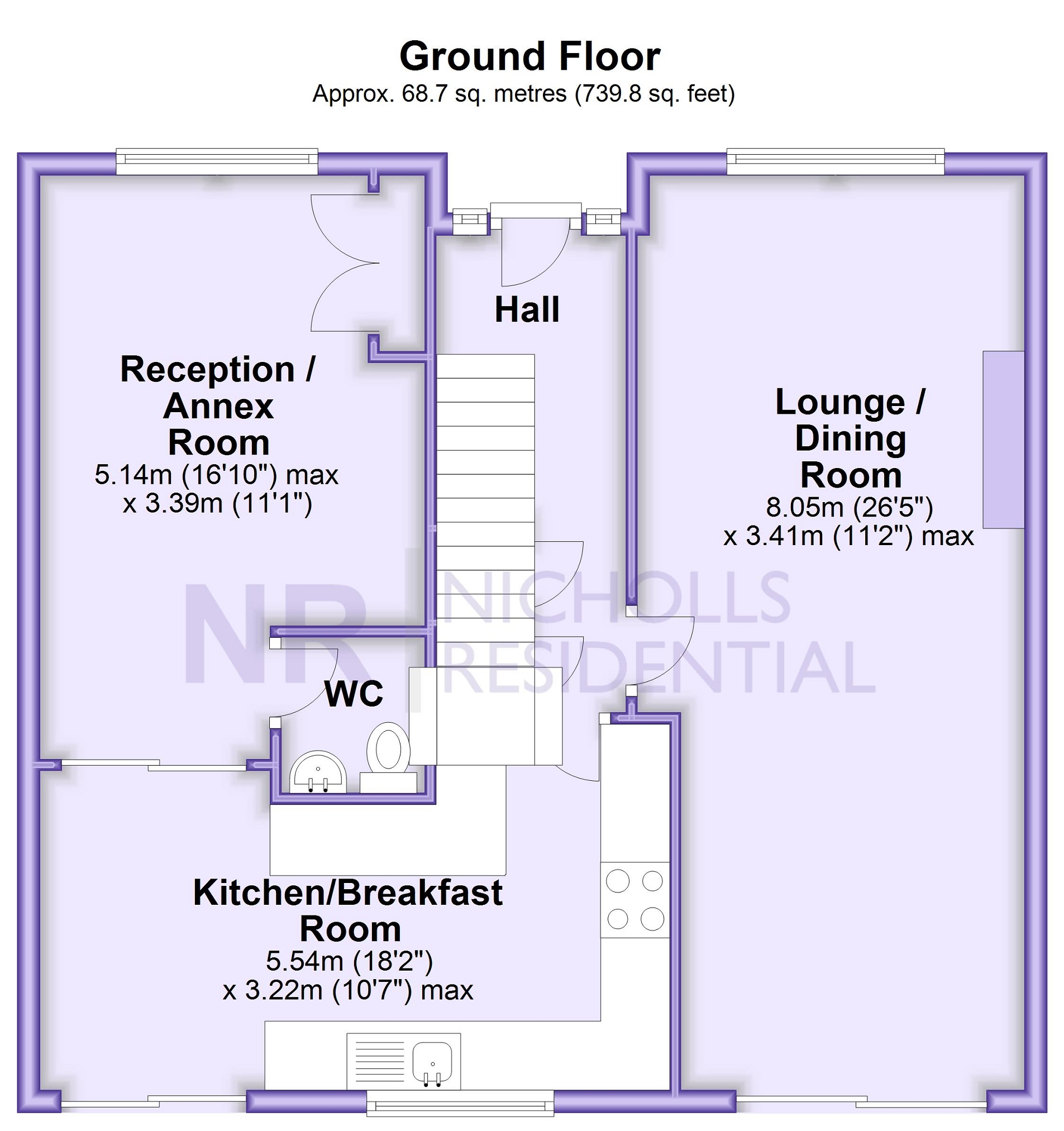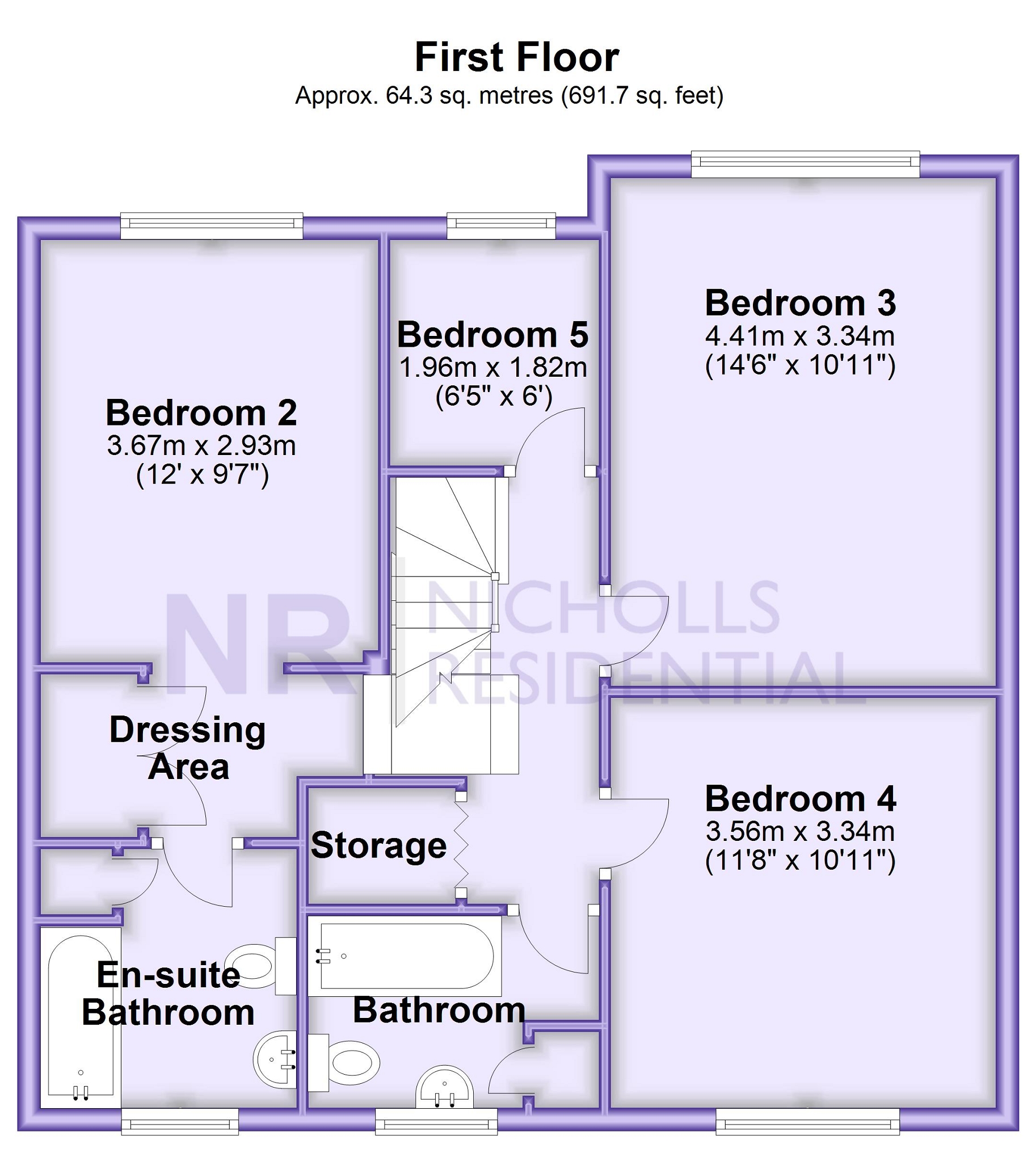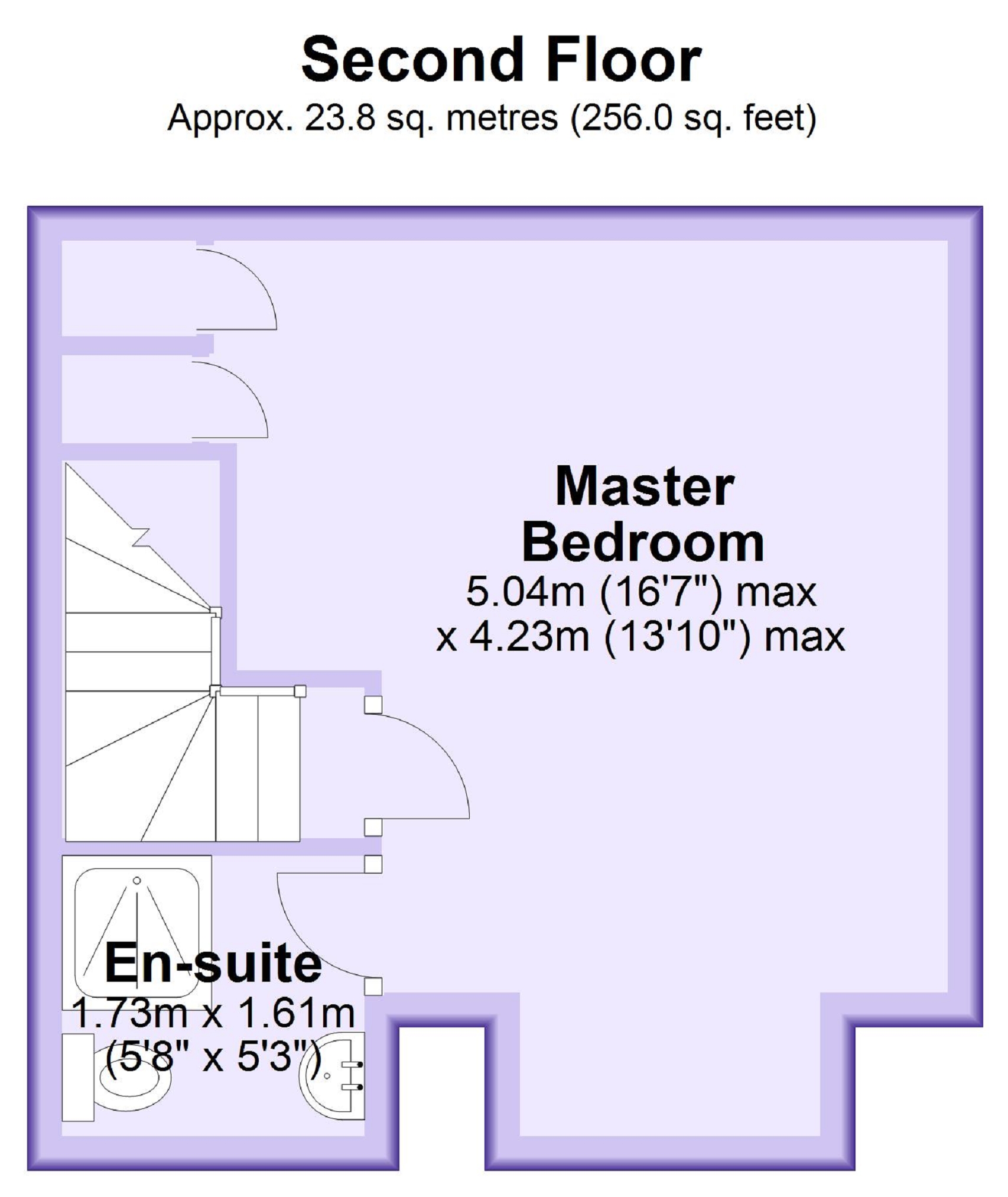Semi-detached house to rent in Grafton Road, Worcester Park, Surrey. KT4
* Calls to this number will be recorded for quality, compliance and training purposes.
Property features
- Five Bedrooms Semi Detached house
- Two Reception rooms
- Two Bedrooms With En-Suites
- Off Street Parking
- Large Garden
- Large Lounge-Dining Room
- Three Bathrooms
- Close to mainline railway links, shops and schools
Property description
XXX 5 bedroom 2 reception 3 bathroom semi detached house to let XXX
Nicholls Residential are delighted to offer for let this delightful and substantial family home in a very desirable location close to mainline railway links, shops and schools. The property offers flexible accommodation with two reception rooms and five bedrooms, two of which have en-suites. The ground floor has a large kitchen/breakfast room, a double reception room used as a lounge and a further reception room with a cloakroom/WC that could be used for a multitude of purposes such as an office/TV room/playroom/annexe etc. The first floor has four bedrooms (three of which are doubles) and a family bathroom which is well fitted with a contemporary suite and shower over. One of the bedrooms on this floor has a dressing area, walk in wardrobe/storage area and an en-suite bathroom. The second floor has the master bedroom suite. The master bedroom is a good size and has a well fitted shower room en-suite. To the front of the property there is ample parking for a number of vehicles and to the rear there is a delightful large garden. The garden has a large patio area next to the house with steps leading down to the lawn. The garden has maturity and offers good levels of privacy. Viewing is highly recommended on this deceptively large property to appreciate the quality and convenience of location and the levels of accommodation on offer. Contact Nicholls Residential to organise your viewing.
Lounge - Dining Room (8.05m x 3.40m (26' 5" x 11' 2"))
Reception - Annex Room (5.13m x 3.38m (16' 10" x 11' 1"))
Kitchen - Breakfast Room (5.54m x 3.23m (18' 2" x 10' 7"))
Master Bedroom (5.03m x 4.24m (16' 6" x 13' 11"))
Ensuite Shower Room (1.73m x 1.60m (5' 8" x 5' 3"))
Bedroom 2 (3.66m x 2.92m (12' 0" x 9' 7"))
Ensuite Bathroom (2.26m x 2.21m (7' 5" x 7' 3"))
Bedroom 3 (4.42m x 3.33m (14' 6" x 10' 11"))
Bedroom 4 (3.56m x 3.33m (11' 8" x 10' 11"))
Bedroom 5 (1.96m x 1.83m (6' 5" x 6' 0"))
Bathroom (2.54m x 1.68m (8' 4" x 5' 6"))
Floor Plan Disclaimer:-
This floor plan and related floor plans are for layout guidance only. Not drawn to scale unless stated. All measurements are approximate. Whilst every care is taken in the preparation of this plan, please check all dimensions before making any decision reliant upon them.
Property info
For more information about this property, please contact
Nicholls Residential, KT19 on +44 1372 434563 * (local rate)
Disclaimer
Property descriptions and related information displayed on this page, with the exclusion of Running Costs data, are marketing materials provided by Nicholls Residential, and do not constitute property particulars. Please contact Nicholls Residential for full details and further information. The Running Costs data displayed on this page are provided by PrimeLocation to give an indication of potential running costs based on various data sources. PrimeLocation does not warrant or accept any responsibility for the accuracy or completeness of the property descriptions, related information or Running Costs data provided here.


































.png)

