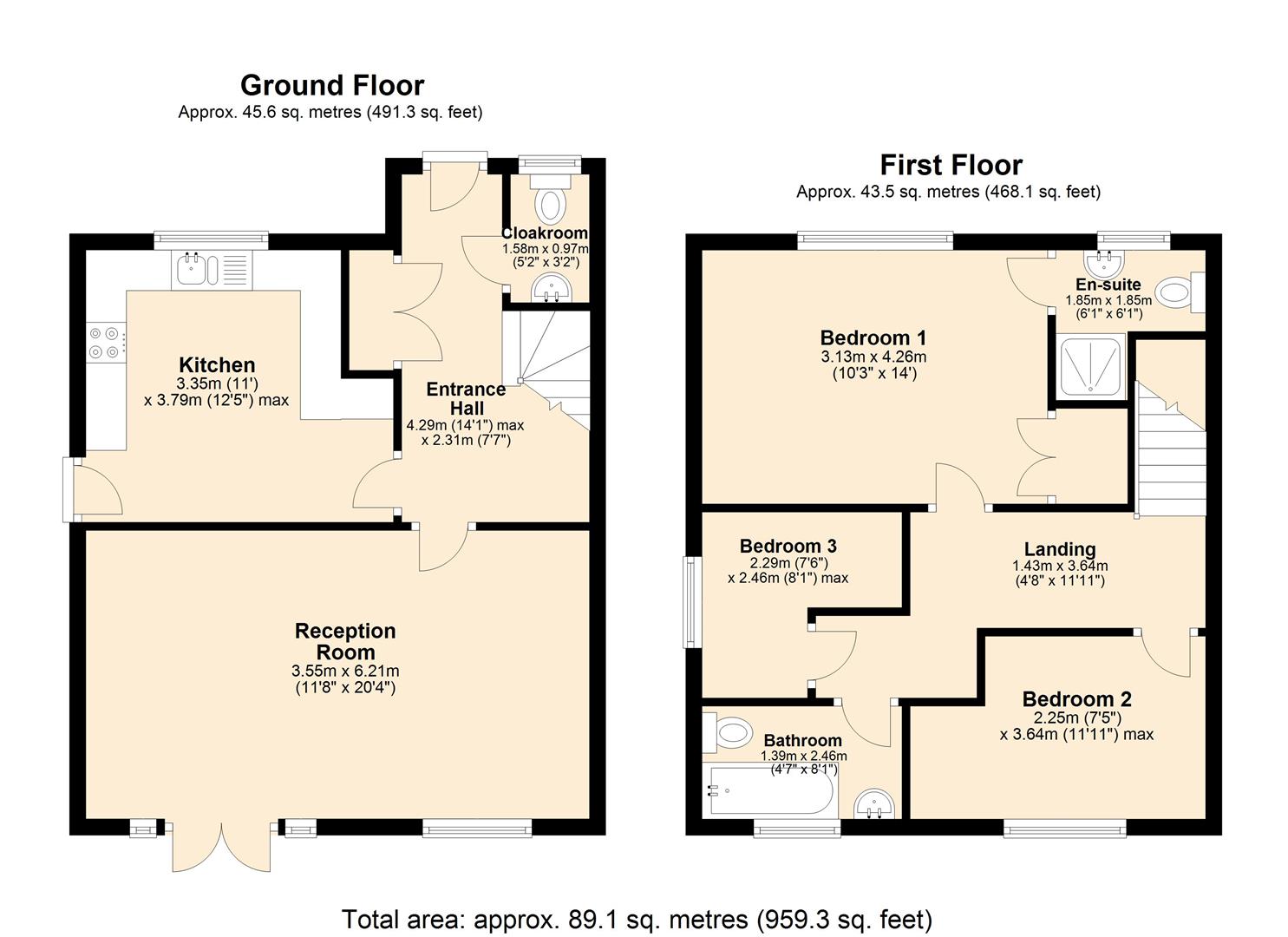Property to rent in Main Road, Wharncliffe Side, Sheffield S35
* Calls to this number will be recorded for quality, compliance and training purposes.
Property features
- Charming Semi Detached House
- Two Double & One Single Bedrooms
- Generous Reception Room
- En-Suite Shower Room To Master Bedroom
- West Facing, Landscaped Rear Garden
- Allocated Parking For One Car & On Street Parking
- Sought After Location
- Priced To Sell!
Property description
***location location, location!*** This charming semi-detached house has huge potential! Situated in a prime location in wharncliffe side, there is easy access to Sheffield, Stocksbridge, Manchester, and the M1 motorway network. The property overlooks gorgeous countryside, with plentiful walks and scenery close by! The accommodation is well proportioned throughout, with an entrance hallway, downstairs cloakroom, lounge/dining room and kitchen/diner to the ground floor. Upstairs, the master bedroom boasts an en-suite shower room, with a further two good size bedrooms, one double and one single, and the family bathroom. There is a low maintenance front garden with a path leading to the front and side entrance doors. A few metres to the left of the property there is an allocated parking space for one car. The west facing rear garden is fully enclosed and landscaped, with established shrubs and flowers, and a shed for storage. Contact re/max to arrange a viewing!
Council Tax Band - C, EPC Rating - C
Ground Floor
Comprising of:
Entrance Hall
A welcoming entrance to the property with a useful built in double storage cupboard with clothes rail, perfect for tidying away coats and boats! Having the front entrance door, laminate flooring, stairs to the first floor and a radiator.
W.C
Well fitted with a modern white two piece suite comprising of a low level flush wc and pedestal wash hand basin. Complementary tiled splash backs, window to the front elevation, laminate flooring and a radiator.
Lounge/Dining Room
A generous reception room, having laminate flooring, Patio doors with windows either side leading out onto the rear garden. A further window to the rear elevation and two radiators.
Kitchen/Diner
Well fitted with a range of modern units comprising of matching wall and base storage cupboards with complementary work surfaces above incorporating a stainless steel sink with single drainer and mixer tap. Co-ordinating tiled splash backs, integrated electric oven and four ring gas hob with cooker hood above and low level fridge. Space for a freestanding dishwasher and washing machine. Cupboard housing the 'Glow Worm' central heating boiler which was installed in November 2022. Spotlights, window to the front elevation, door to the side elevation and a radiator.
First Floor
Comprising of:
Landing
Having access to the bedrooms and bathroom, and a partially boarded loft.
Bedroom One
A great size master bedroom with beautiful views to the front and a built in double wardrobe. Having laminate flooring, a window to the front elevation, and a radiator.
En-Suite Shower Room
Well fitted with a modern white three piece suite comprising of a low level flush wc, pedestal wash hand basin and a fully tiled shower cubicle with electric shower. Window to the front elevation, extractor fan and a radiator.
Bedroom Two
A nicely proportioned second double bedroom, having a window to the rear elevation and a radiator.
Bedroom Three
A good size single bedroom, having a window to the side elevation and a radiator.
Bathroom
Well fitted with a modern white three piece suite comprising of a low level flush wc, pedestal wash hand basin and panelled bath with shower attachment and screen. Complementary partially tiled walls, spotlights, window to the rear elevation, extractor fan and a radiator.
Outside
To the front of the property there is on street parking. A path leads to the front entrance door of the property and there are flower beds and established shrubbery. A few metres to the left of the house there is an allocated parking space for one car.
A side gates gives access to the fully enclosed, West facing rear garden. It's a sun lover's dream with a ready made sunbathing area! Local sandstone was sourced by the current owners to landscape the garden, and there are lovely established plants and flowers, a shed for storage, patio and gravelled areas and astro turf.
View
Property info
For more information about this property, please contact
RE/MAX Property Hub - Sheffield, NG19 on +44 330 098 6314 * (local rate)
Disclaimer
Property descriptions and related information displayed on this page, with the exclusion of Running Costs data, are marketing materials provided by RE/MAX Property Hub - Sheffield, and do not constitute property particulars. Please contact RE/MAX Property Hub - Sheffield for full details and further information. The Running Costs data displayed on this page are provided by PrimeLocation to give an indication of potential running costs based on various data sources. PrimeLocation does not warrant or accept any responsibility for the accuracy or completeness of the property descriptions, related information or Running Costs data provided here.











































.png)
