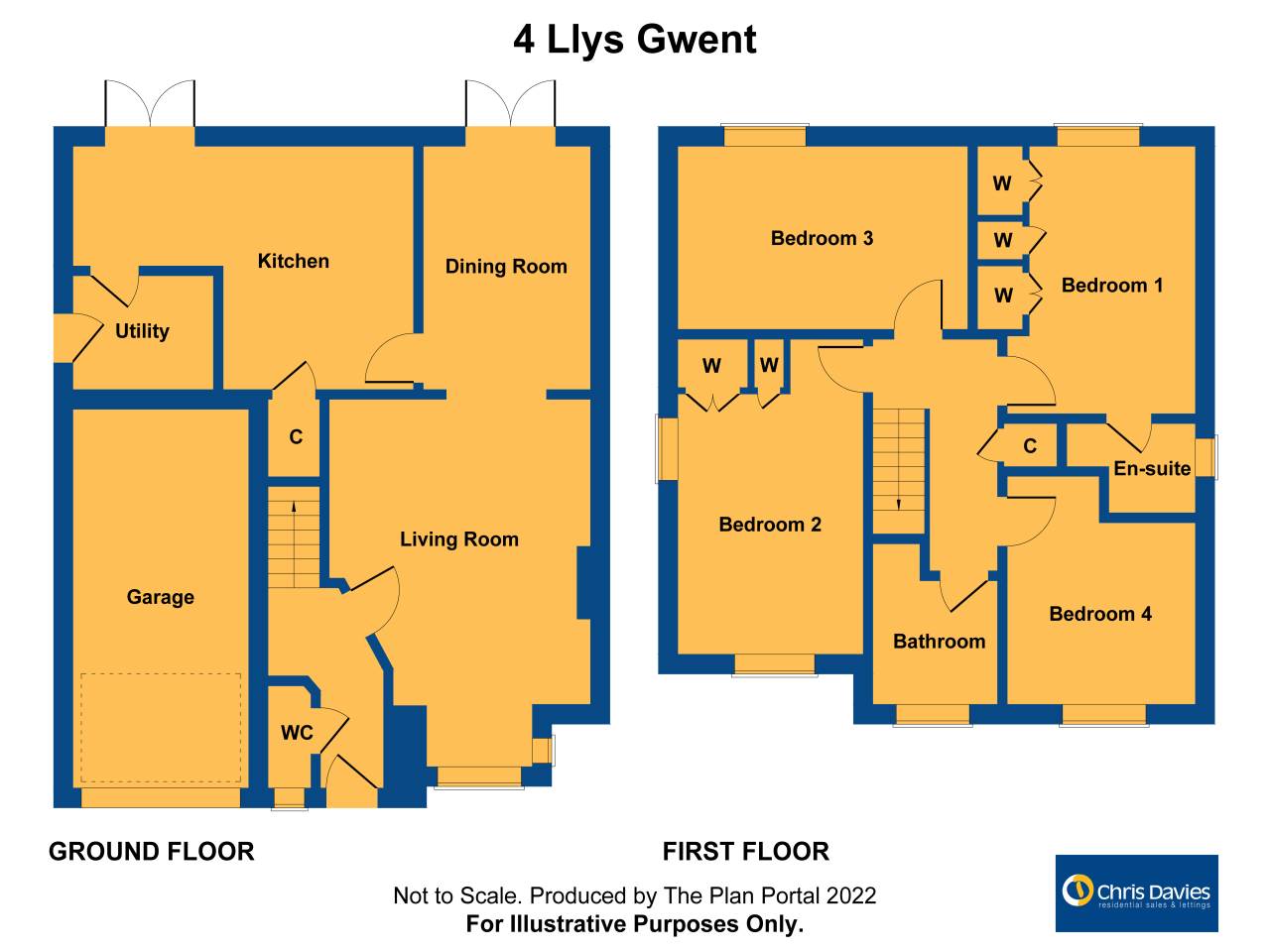Property to rent in Llys Gwent, Barry, Vale Of Glamorgan CF63
* Calls to this number will be recorded for quality, compliance and training purposes.
Property features
- Council Tax Band: E
- Deposit: 1,800 (gbp)
- Four Bedrooms
- Two Receptions
- Large Garden
- Spacious Property
- Driveway Parking
- Garage
- Cul De Sac Location
- Gas Central Heating
Property description
Ground floor
Entrance Hall:
Accessed via door with opaque glazed panels, the hall is carpeted and has a matching staircase with handrail leading up to the first floor. Matching doors lead to the cloakroom/WC and living room. Radiator and coving.
Cloakroom WC - 1.60m ( 5'3'') x 0.81m ( 2'8''):
With a white WC and basin with tiled splashback. Mosaic easy wipe vinyl flooring and ceramic tiled splashback sill with opaque front window. Radiator.
Living Room - 5.41m ( 17'9'') x 3.78m ( 12'5''):
A great size re-carpeted reception room with front bay window, arch to the dining room and focal point of a coal effect gas fire inset into a marble fireplace with modern surround. 2 radiators and coving.
Dining Room - 3.04m ( 10'0'') x 2.44m ( 8'1''):
A re-carpeted room with French doors to the rear garden and panelled door to the kitchen/breakfast room. Coving and radiator.
Kitchen Breakfast Room - 4.95m ( 16'3'') x 3.45m ( 11'4''):
An immaculate kitchen with ceramic tiled flooring and comprising modern units with complementing modern worktops which have a stainless steel sink unit inset. Slot in gas oven, hob and refrigerator all to remain. Ceramic tiled splashbacks and radiator. Rear window and French doors to the rear garden. Two radiators and door to the utility room. Space for small table and chairs.
Utility Room - 7.03m ( 23'1'') x 5.04m ( 16'7''):
With ceramic tiled flooring and a base unit under a second sink. Wall mounted boiler firing the central heating and part glazed door to the side. Radiator and extractor.
First floor
Landing:
A central landing with panelled doors to the 4 double bedrooms, shower room and to an airing cupboard. Loft hatch.
Bedroom One - 3.68m ( 12'1'') x 2.77m ( 9'2''):
A carpeted double bedroom with rear window, radiator and range of fitted wardrobes along one wall. A panelled door leads to the en-suite.
En-Suite - 2.08m ( 6'10'') x 1.40m ( 4'8''):
With a tiled flooring and white WC, basin and single shower cubicle. Opaque side window with tiled sill and matching splashbacks. Radiator and extractor.
Bedroom Two - 4.52m ( 14'10'') x 2.89m ( 9'6''):
A large double bedroom with front window, triple wardrobe open storage space and radiator.
Bedroom Three - 4.16m ( 13'8'') x 2.59m ( 8'6''):
A carpeted double bedroom with radiator and rear window.
Bedroom Four - 2.77m ( 9'2'') x 2.77m ( 9'2''):
A fourth double bedroom with front window and radiator.
Shower Room WC - 2.34m ( 7'9'') x 1.88m ( 6'3''):
Beautifully presented with a white WC, basin with vanity cupboards under and full width walk in shower enclosure with non grout splashback areas. Opaque front window, radiator and shaver point.
Outside
Front Garden:
A pretty lawned garden with circular feature stone area. The front boundary is defined by a chain link fence. Planted sections and side access.
4 Car Driveway:
Great parking in front of the garage and adjacent area.
Garage - 4.87m ( 16'0'') x 2.49m ( 8'3''):
A single garage with power, lighting and plastered ceiling. Accessed via up and over door. Fuse-box.
Rear Garden:
With a full width of patio that leads to a level lawn. This has a bisecting winding stone chipped path which leads to a final patio section. Enclosed by well kept fencing and side access leads to the front. Further side storage space.
Property info
For more information about this property, please contact
Chris Davies, CF62 on +44 1446 728122 * (local rate)
Disclaimer
Property descriptions and related information displayed on this page, with the exclusion of Running Costs data, are marketing materials provided by Chris Davies, and do not constitute property particulars. Please contact Chris Davies for full details and further information. The Running Costs data displayed on this page are provided by PrimeLocation to give an indication of potential running costs based on various data sources. PrimeLocation does not warrant or accept any responsibility for the accuracy or completeness of the property descriptions, related information or Running Costs data provided here.




























.png)



