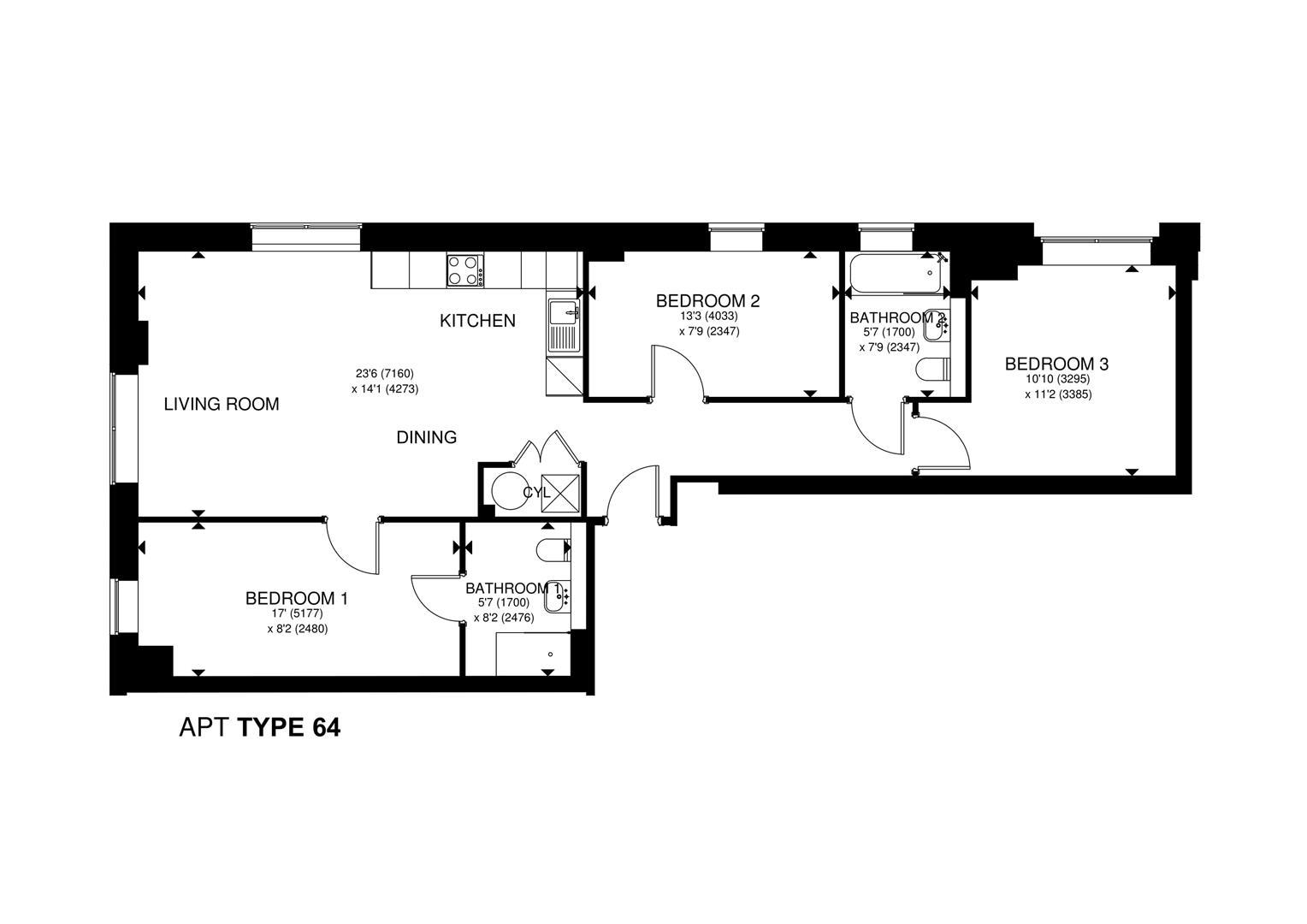Flat to rent in Downtown, Woden Street, Salford M5
* Calls to this number will be recorded for quality, compliance and training purposes.
Property features
- Spacious 13th Floor Penthouse
- Three Double Bedrooms, Two Bathrooms
- Private Roof Garden
- Parking Included
- Onsite Gym, Sauna, Steam Room, Cinema Room & Business Centre
- 10 Minute Walk to Metrolink
- 10 Minute Walk To Castlefield
- Riverside Communal Gardens
Property description
*** penthouse with parking & separate private roof garden *** A rare opportunity to rent a spacious three double bedroom two bathroom apartment situated on the 13th Floor of the sought after downtown development. The fully furnished apartment briefly comprises; spacious living area with excellent dual aspect views, contemporary dining kitchen with range of appliances, large double bedroom with en-suite shower room, second double bedroom, third double bedroom with excellent city views and a contemporary bathroom as well as access to a separate private roof garden. Communal spaces include; gym with thermal suite, entertainment suite, business centre and rooftop terrace with fantastic views. One allocated parking space included. Please email to enquire or arrange a viewing!
Open Plan Living Room/Dining Area/Kitchen (7.160 x 4.273 (23'5" x 14'0"))
Entrance via Woden front door. Luxury vinyl flooring throughout, multi pane double glazed window, master media plate (housing TV, Satellite & FM radio points), wall mounted electric radiator. The contemporary Kitchen comprises of charcoal matt finish wall & base units, concrete effect work surfaces, Indesit integrated Fridge/Freezer, Dishwasher, Oven & Hob and glass splashback with extractor hood.
Master Bedroom (5.177 x 2.480 (16'11" x 8'1"))
Spacious double bedroom with carpeted flooring, double glazed window, wall mounted electric radiator, pendant light fitting, TV point, door to En-suite Shower Room
Ensuite Shower Room (1.700 x 2.476 (5'6" x 8'1" ))
Fitted three piece white Roca Shower suite with stainless steel Grohe fittings, tiled flooring, partially tiled walls, wall mounted chrome heated towel rail, vanity shelf & Ventaxia vent.
Utility Cupboard
Housing oso electric hot water tank, Indesit Washer/Dryer & Ventaxia whole home ventilation system.
Bedroom 2 (4.033 x 2.347 (13'2" x 7'8" ))
Spacious double bedroom with carpeted flooring, double glazed window with city views, wall mounted electric radiator, pendant light fitting, TV point.
Bathroom (1.700 x 2.347)
Fitted with a three piece white Roca bathroom suite with stainless steel Grohe fittings, tiled flooring, partially tiled walls, wall mounted chrome heated towel rail, vanity shelf & Ventaxia vent.
Bedroom 3 (3.295 x 3.385 (10'9" x 11'1" ))
Spacious double bedroom with carpeted flooring, large double glazed window with city views, wall mounted electric radiator, pendant light fitting, TV point.
Parking
Secure parking included
Hotel Style Reception
Stylishly furnished reception and waiting area, manned 24/7 by the onsite concierge.
Communal Entertainment Suite
Private Dining / Cinema room with large dining table and comfy seating area in front of an 80 inch smart TV with high end sound system.
Communal Fitness Suite
Air conditioned fitness suite with range of equipment, Sauna & Steam Room.
Communal Business Suite
Quiet Room with comfortable furnishing and residents wifi access.
Communal Roof Terrace
Situated on the 14th floor and offering excellent views towards Manchester City centre & South Manchester.
Private Roof Garden
A dedicated and privacy roof garden with privacy screening
Riverside Communal Gardens
Riverside communal gardens on a podium deck overlooking the River Irwell
Property info
For more information about this property, please contact
Downtown Asset Management Ltd, WA14 on +44 330 098 5936 * (local rate)
Disclaimer
Property descriptions and related information displayed on this page, with the exclusion of Running Costs data, are marketing materials provided by Downtown Asset Management Ltd, and do not constitute property particulars. Please contact Downtown Asset Management Ltd for full details and further information. The Running Costs data displayed on this page are provided by PrimeLocation to give an indication of potential running costs based on various data sources. PrimeLocation does not warrant or accept any responsibility for the accuracy or completeness of the property descriptions, related information or Running Costs data provided here.


































.png)