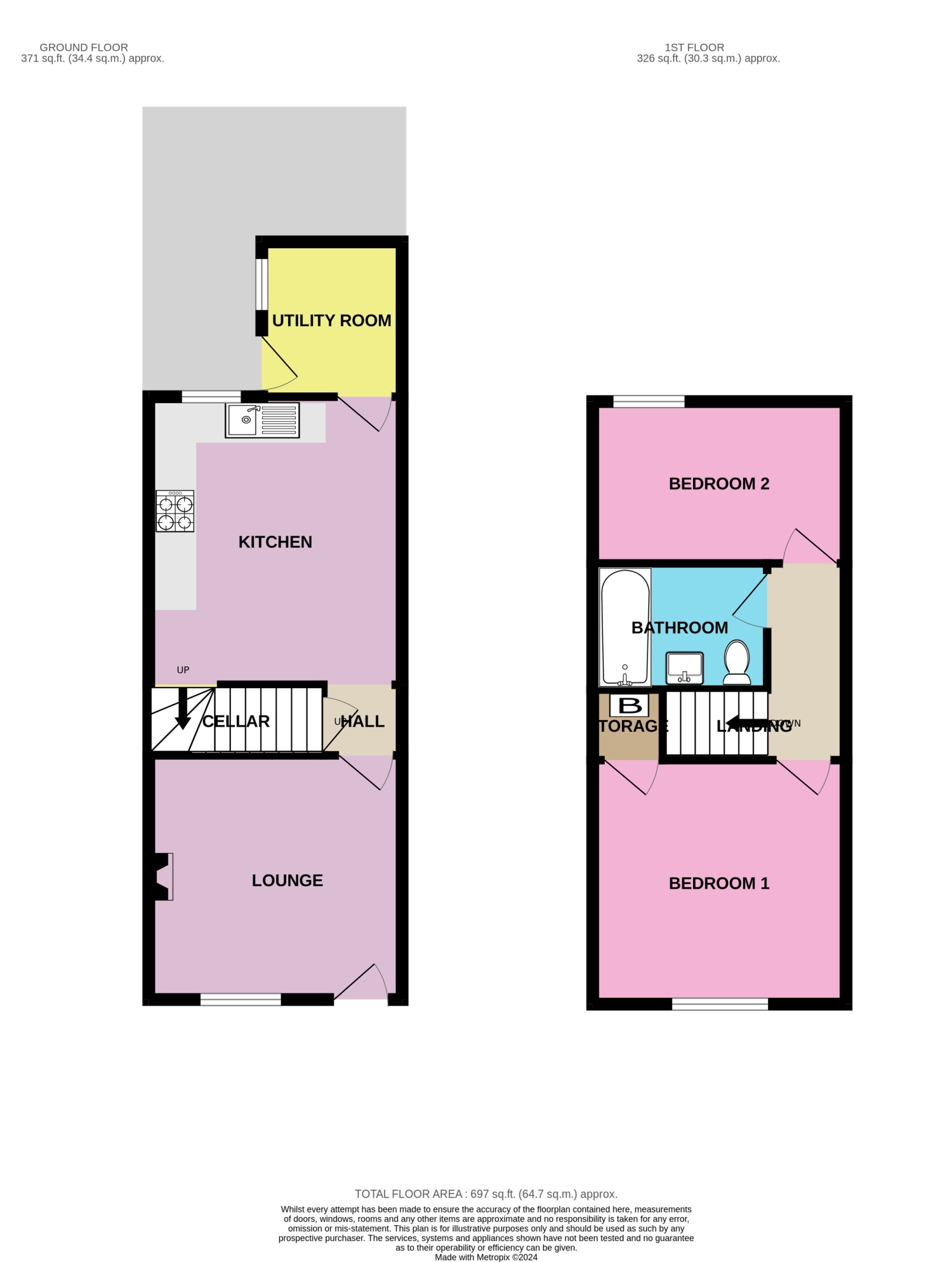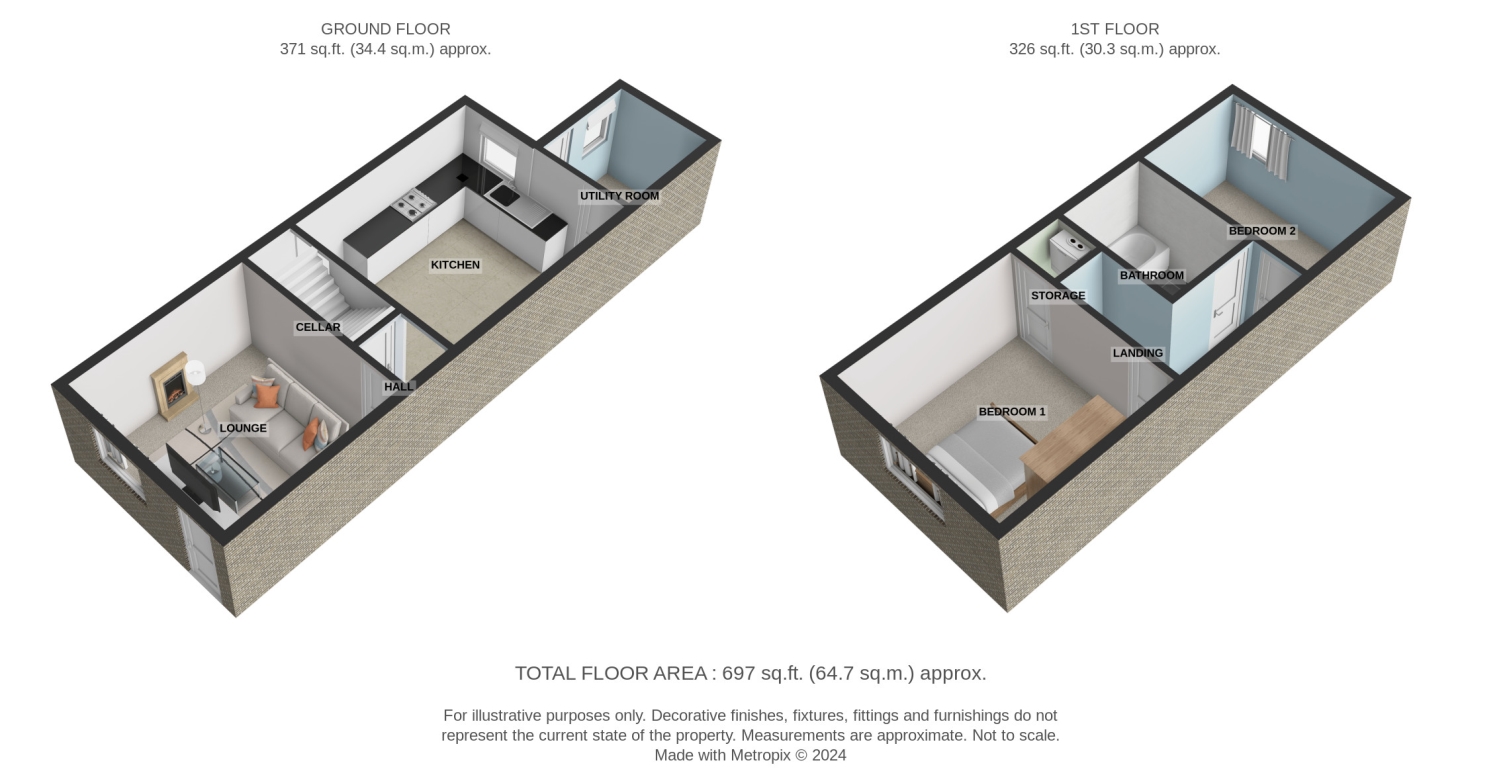Terraced house to rent in Westwood Road, Sneinton, Nottingham NG2
* Calls to this number will be recorded for quality, compliance and training purposes.
Property features
- Close Proximity to Nottingham City Centre
- Excellent Public Transport Links
- Stylish Living Spaces
- Modern Kitchen and Bathroom
Property description
Welcome to this charming 2-bedroom, 1-bathroom mid-terraced house nestled in the heart of Sneinton, just a stone's throw away from Nottingham City Centre
Upon entering, you are greeted by a spacious lounge featuring a gas fire as its focal point, creating the perfect ambiance for relaxation. Continuing through, you'll find a hallway with access to a cellar, providing additional storage space.
This then leads to a stylish and generously sized kitchen boasting ample wall and base units, along with integrated sink, gas hobs, and cooker. Adjacent to the kitchen, a utility space awaits, ideal for housing your washing machine and tumble dryer, with convenient access to the rear courtyard—perfect for outdoor enjoyment and summer BBQs.
Upstairs, you'll discover a sizeable bedroom to the front of the property, complete with a cupboard housing the boiler, offering both functionality and comfort. Towards the rear lies another generously proportioned bedroom, providing ample space for rest and relaxation.
Completing the upper level is a modern 3-piece bathroom suite, featuring a wash basin, WC, and shower over bath—an oasis of tranquility for your daily routine.
Don't miss the opportunity to make this delightful property your new residence, combining comfort, style, and convenience in a sought-after location.
Lounge
3.44m x 3.57m - 11'3” x 11'9”
Spacious lounge featuring UPVC double glazed window, UPVC door, wall mounted radiator, gas fireplace, modern grey wooden effect vinyl flooring, TV point and pendant ceiling light
Kitchen
4.06m x 3.57m - 13'4” x 11'9”
Kitchen Diner with UPVC double glazed window, wall mounted radiator, modern grey wooden effect vinyl flooring, integrated sink, cooker with gas hobs, access to utility room and stairs to the first floor
Utility
2.17m x 1.98m - 7'1” x 6'6”
UPVC door to the rear courtyard, UPVC double glazed window, space for appliances, modern grey wooden effect vinyl flooring
Bedroom 1
3.43m x 3.58m - 11'3” x 11'9”
Large bedroom with UPVC double glazed window, carpeted flooring, wall mounted radiator, pendant ceiling light and cupboard housing the boiler
Bedroom 2
2.28m x 3.58m - 7'6” x 11'9”
Bedroom with UPVC double glazed window, wall mounted radiator, carpeted flooring and pendant ceiling light
Bathroom
2.5m x 1.68m - 8'2” x 5'6”
Modern 3-piece bathroom suite with WC, wash basin, shower over bath, wall mounted radiator and tiled walls and floor
Outside
Property info
2D Floorplan And Plot Plan View original

3D Floorplan View original

For more information about this property, please contact
EweMove Sales & Lettings - Beeston, Long Eaton & Wollaton, NG10 on +44 115 774 8783 * (local rate)
Disclaimer
Property descriptions and related information displayed on this page, with the exclusion of Running Costs data, are marketing materials provided by EweMove Sales & Lettings - Beeston, Long Eaton & Wollaton, and do not constitute property particulars. Please contact EweMove Sales & Lettings - Beeston, Long Eaton & Wollaton for full details and further information. The Running Costs data displayed on this page are provided by PrimeLocation to give an indication of potential running costs based on various data sources. PrimeLocation does not warrant or accept any responsibility for the accuracy or completeness of the property descriptions, related information or Running Costs data provided here.






















.png)