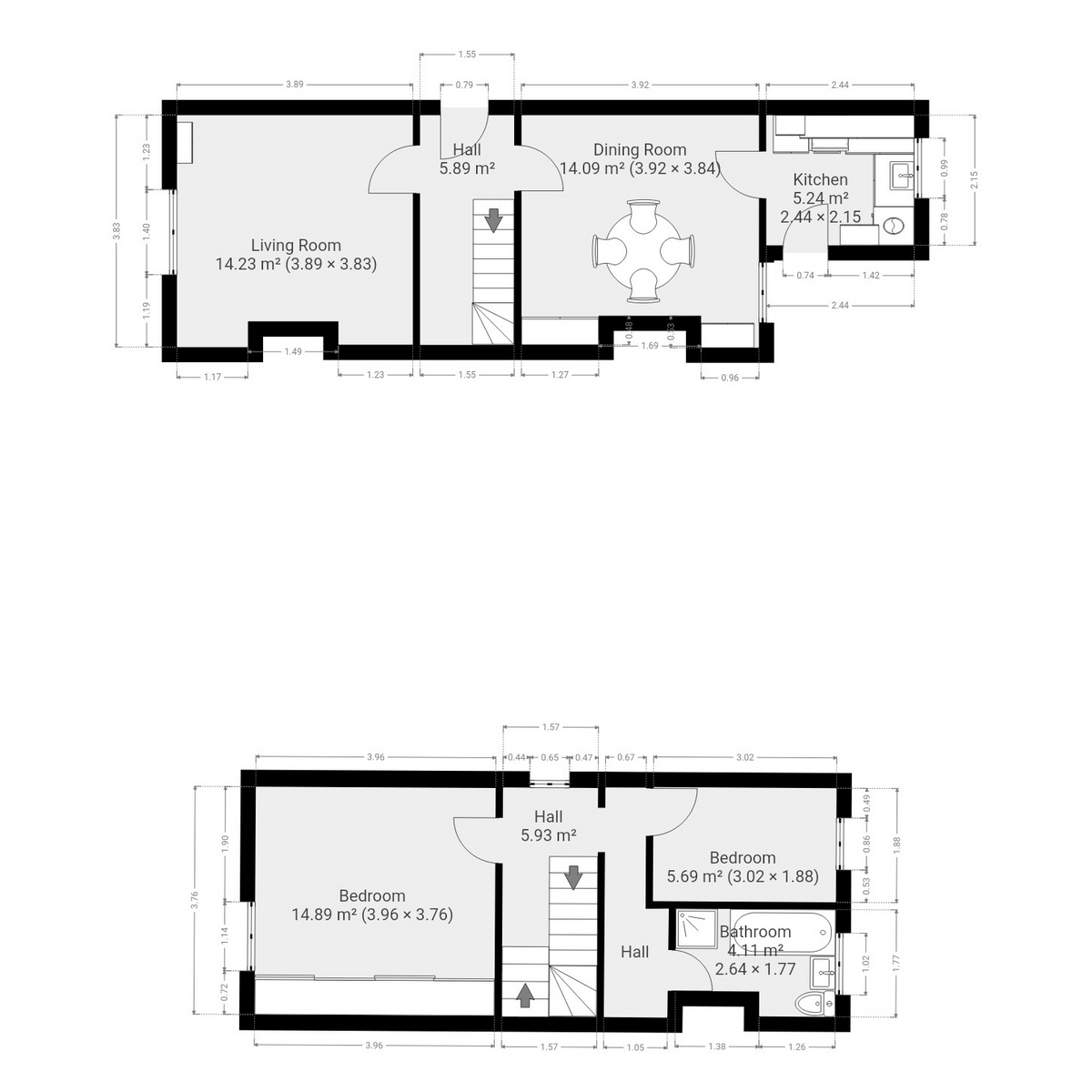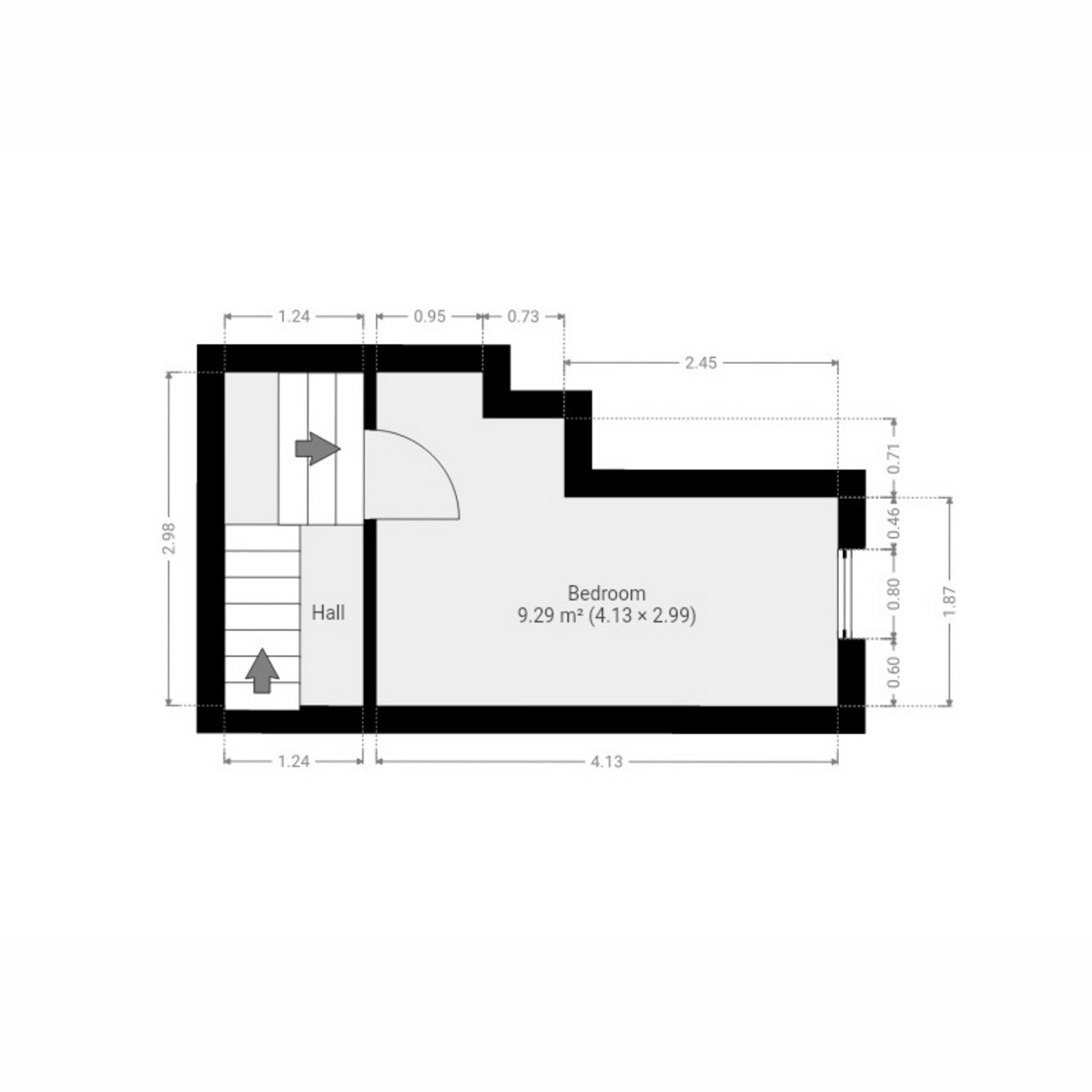End terrace house to rent in Torbay Drive, Stockport SK2
* Calls to this number will be recorded for quality, compliance and training purposes.
Property features
- Available Now!
- Contemporary 3-bedroom end terrace home.
- Spacious living room for relaxation and entertainment.
- Separate dining room for meals and gatherings.
- Modern kitchen with wooden countertops and metro tiling.
- Included appliances: Fridge, washing machine, gas hob, electric oven.
- Main bedroom with generous space and built-in wardrobes.
- Versatile second bedroom, perfect as a home office.
- Modern bathroom with separate shower cubicle.
- Loft space third bedroom and decked outdoor yard area.
Property description
Nestled in the charming locality of Offerton, Stockport, this delightful 2/3 bedroom end terrace home offers a seamless blend of contemporary comfort and convenient living, making it an ideal choice for professionals, small families, or those in search of a temporary yet homely abode. The property skilfully balances modern amenities with a welcoming atmosphere, ensuring a living experience that is both enriching and functional.
Upon entering, guests are greeted by a organised entrance way that leads to the heart of the home. To the right, a spacious living room, offering a perfect setting for relaxation and entertainment. Opposite, the dining room presents an inviting space for meals and gatherings, further enhancing the home's appeal. The journey continues into the kitchen, of modern design, where wooden countertops and metro tiling meet the practical elegance of included appliances such as a fridge, washing machine, gas hob, and electric oven. This thoughtful configuration affords the convenience for culinary enthusiasts and busy lifestyles alike.
The first floor is home to a generously sized main bedroom, complete with built-in wardrobes, offering ample storage and a peaceful retreat. A second bedroom, slightly smaller, serves as an ideal office or study, catering to the needs of remote workers or creatives. Additionally, a contemporary bathroom equipped with a separate shower cubicle. The charm extends to the loft space above, where a third bedroom or office/play space presents itself as a versatile area adaptable to various needs, from guest accommodation to a hobby room.
Outdoor living is not forgotten, with a yard that includes a decked area, perfect for alfresco dining or simply enjoying quiet moments outdoors. On-street parking is readily available, adding a layer of convenience for residents and visitors alike.
Positioned in a highly sought-after location, this property benefits from its proximity to local amenities, transport links, and the vibrant community of Stockport. While the landlord prefers a tenancy of 12 months, making it less suited for those seeking long-term commitments, it stands as an exceptional option for individuals or families looking for quality living without the permanence. This home not only provides a foundation for daily life but also an opportunity for memorable experiences in a setting that has been lovingly updated and maintained.
In addition, we've partnered with online lettings platform, Goodlord, to give you a speedy and hassle-free renting experience. Goodlord will guide you through the simple online application process that you can complete from anywhere, with digital contract signing and deposit payments, and give you access to exclusive offers and services, to help you into your new home
Hallway (1.55m x 3.79m, 5'1" x 12'5")
Living Room (3.89m x 3.83m, 12'9" x 12'6")
Dining Room (3.92m x 3.84m, 12'10" x 12'7")
Kitchen (2.44m x 2.15m, 8'0" x 7'0")
Landing (1.57m x 3.78m, 5'1" x 12'4")
Bedroom (3.96m x 3.76m, 12'11" x 12'4")
Bedroom (3.02m x 1.88m, 9'10" x 6'2")
Bathroom (2.64m x 1.77m, 8'7" x 5'9")
Landing (1.24m x 2.98m, 4'0" x 9'9")
Bedroom (4.13m x 2.99m, 13'6" x 9'9")
Property info
For more information about this property, please contact
Property Genius, M21 on +44 161 937 6304 * (local rate)
Disclaimer
Property descriptions and related information displayed on this page, with the exclusion of Running Costs data, are marketing materials provided by Property Genius, and do not constitute property particulars. Please contact Property Genius for full details and further information. The Running Costs data displayed on this page are provided by PrimeLocation to give an indication of potential running costs based on various data sources. PrimeLocation does not warrant or accept any responsibility for the accuracy or completeness of the property descriptions, related information or Running Costs data provided here.






















.png)
