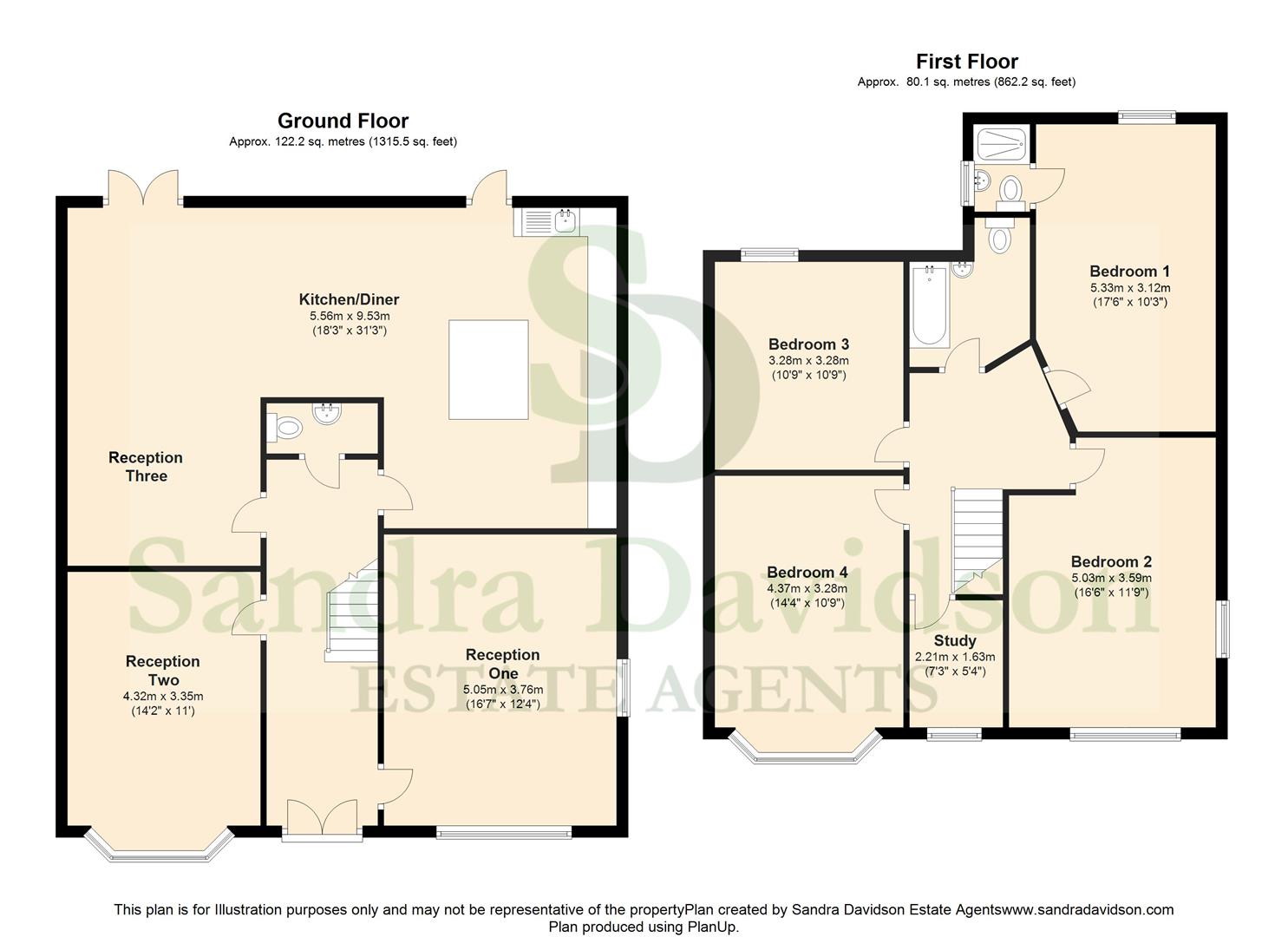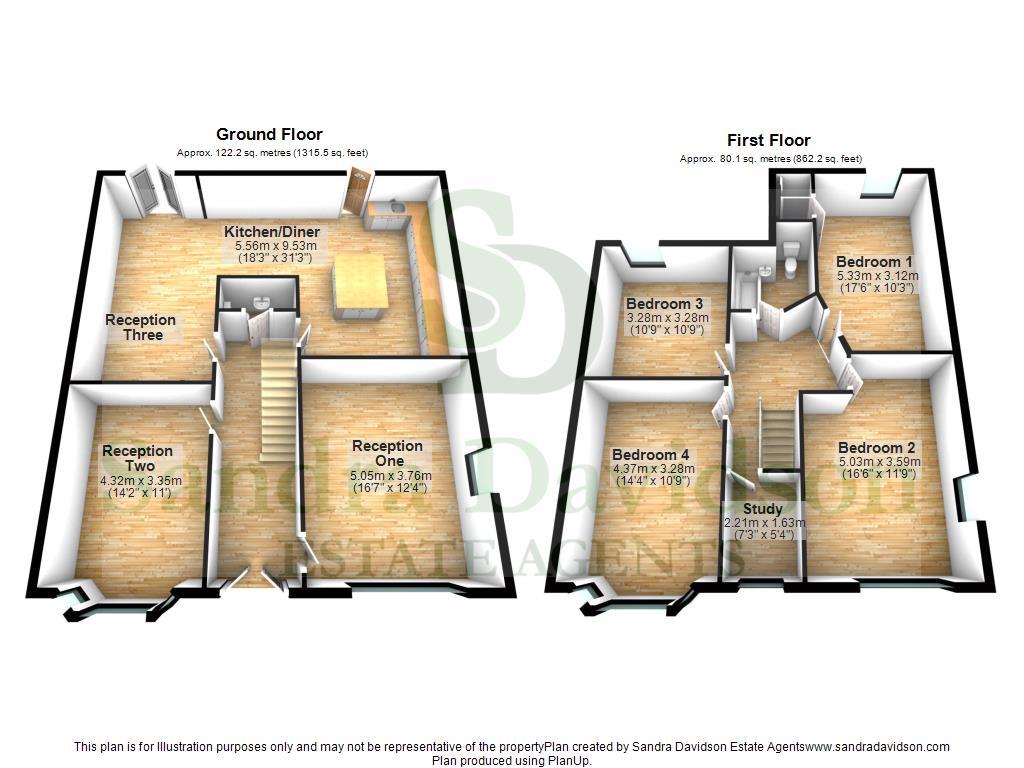Semi-detached house to rent in Roding Lane South, Ilford IG4
* Calls to this number will be recorded for quality, compliance and training purposes.
Property features
- Four Double Bedrooms
- Contemporary Fitted Kitchen
- Three Reception Rooms
- Detached Garage
- Redbridge Primary & Beal Schools Catchment
- Large 2178 sq ft Home
- Close to Redbridge Central Line
- Off Street Parking for Multiple Vehicles
- EPC 74C
Property description
Sandra Davidson are pleased to present this very well-presented family home nestled on the corner of Roding Lane South and Cobbetts Avenue in the heart of Redbridge. From the moment you step inside, you'll be captivated by the generous space and modern design that defines this residence.
Upon entry, a spacious hallway sets the tone, leading to two inviting reception rooms on either side. These versatile spaces offer the perfect setting for family gatherings or quiet relaxation. Continuing towards the rear of the property, you'll discover a stunning open-plan kitchen/dining area featuring a contemporary fitted kitchen. This stylish and functional space is ideal for culinary enthusiasts and provides a seamless transition to the dining area for effortless entertaining. The ground floor also boasts a modern shower room, adding convenience and practicality to the living space.
Moving to the first floor, four generously sized double bedrooms await, with the main bedroom featuring its own en-suite for added luxury. A dedicated study room on this level provides an ideal workspace. Completing the first floor is a well-appointed family bathroom.
Externally, the property delights with a circa 38' rear garden, providing an outdoor oasis for relaxation and play. The L-shaped wraparound driveway ensures ample parking space for multiple vehicles, making it convenient for family and guests. A private gated rear access opens up to a detached garage, offering further off-street parking or additional storage options.
Strategically located, this property offers easy access to major roadways, including the A12, M11, and A406. The Redbridge Central Line is also in close proximity, providing efficient commuting options. Families will appreciate the property's location within the sought-after Redbridge Primary and Beal School catchment areas, adding an educational advantage to the many amenities this residence has to offer.
Reception One (5.05m x 3.76m (16'6" x 12'4"))
Double glazed window to front, double glazed window to flank, coving, radiator, wood flooring, spotlights inset to ceiling.
Reception Two (4.32m x 3.35m (14'2" x 10'11"))
Double glazed bay window to front, coving, radiator, wood flooring, spotlights inset to ceiling
Reception Three (7.09m x 3.35m (23'3" x 10'11"))
Wood flooring, radiator, spotlights inset to ceiling
Kitchen/ Diner (5.56m x 9.53m (18'2" x 31'3"))
Range of fitted wall and base units with granite worktop, one bowl sink with drainer, space and services for five ring gas oven with extractor hood over, island with granite worktop, spotlights inset to ceiling, coving, space and services for American-Style fridge/freezer, radiator, tiled flooring, underfloor heating, double glazed window to rear, double glazed single door to rear, further double glazed double door to rear, skylight.
Ground Floor Shower Room (2.13m x 0.86m (6'11" x 2'9"))
Suite comprising walk in shower enclosure with power shower, low level WC, and wash basing, tiled walls and flooring, ceiling light
Bedroom One (5.33m x 3.12m (17'5" x 10'2"))
Double glazed window to rear, radiator, fitted carpet, fitted wardrobes, spotlights inset to ceiling, door to:
Ensuite
Suite comprising walk in shower enclosure with power shower, hand wash basin, low level WC, heated towel rail, tiled walls and flooring, spotlights inset to ceiling, double glazed window to flank
Bedroom Two (5.03m x 3.58m (16'6" x 11'8"))
Double glazed window to front radiator, fitted wardrobes, fitted carpet, ceiling light
Bedroom Three (3.28m x 3.28m (10'9" x 10'9"))
Double glazed window to rear, radiator, fitted carpet, ceiling light
Bedroom Four (4.37m x 3.28m (14'4" x 10'9"))
Double glazed bay window to front, radiator, coving, fitted carpet, fitted wardrobes, ceiling light
Bedroom Five (2.21m x 1.63m (7'3" x 5'4"))
Double glazed window to front, radiator, fitted carpet, ceiling light
Family Bathroom
Suite comprising panelled bath with power shower, hand wash basin, low level WC, heated towel rail, tiled walls and flooring, coving, spotlights inset to ceiling, double glazed window to flank
Exterior (11.58m (37'11"))
The rear garden measures circa 38' with paved patio and remainder lawn. There is also own gated side access as well as a door leading to the detached garage
Detached Garage
Power and lighting, door to rear garden, garage doors leading onto Cobbetts Avenue
Additional Information
Local Authority: Redbridge
Council Tax Band E
EPC 74C
Property info
54 Roding Lane South, Redbridge 2d.Jpg View original

54 Roding Lane South, Redbridge 3d.Jpg View original

For more information about this property, please contact
Sandra Davidson, IG4 on +44 20 3641 1100 * (local rate)
Disclaimer
Property descriptions and related information displayed on this page, with the exclusion of Running Costs data, are marketing materials provided by Sandra Davidson, and do not constitute property particulars. Please contact Sandra Davidson for full details and further information. The Running Costs data displayed on this page are provided by PrimeLocation to give an indication of potential running costs based on various data sources. PrimeLocation does not warrant or accept any responsibility for the accuracy or completeness of the property descriptions, related information or Running Costs data provided here.
























.jpeg)
