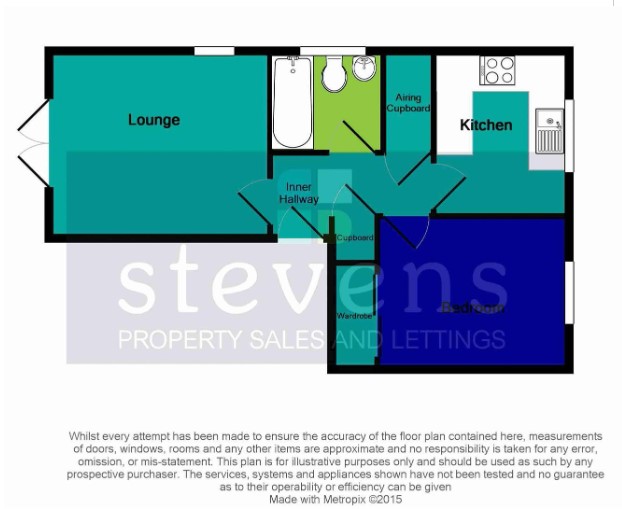Flat to rent in Longacre Road, Singleton, Ashford TN23
* Calls to this number will be recorded for quality, compliance and training purposes.
Property features
- Ground Floor One Bedroom Apartment
- Close To All Amenities
- Residents Parking
- Situated In Cul -De -Sac
- Living Room
- Popular Singleton Location
Property description
A one bedroom ground floor apartment situated in the sought after area of Singleton.
The Singleton Centre and Great Chart Primary School are within easy walking distance of the property. Local amenities include a pub, post office, doctors, pharmacy, dentist, hairdressers, vets and a chippie! You can also take a leisurely stroll around the popular Singleton Lake or the Environment Centre, both of which are also conveniently located.
Victoria Way links Singleton perfectly with Ashford International Railway Station. Both Motorway junctions are also easily accessible. The area features a regular bus service to the Ashford International train station and town centre.
Communal Entrance - With stairs to all floors.
Apartment -
Inner Private Hallway - Security entry phone, radiator, airing cupboard, store cupboard.
Lounge - 12'1''x 10'3'' - Laminate wood effect flooring, radiator, UPVC double glazed doors leading out to the front, UPVC double glazed window to the side.
Kitchen - 9'0''x 7'5'' - Stainless steel single sin and drainer unit with mixer tap and cupboard under, range of cream gloss base and wall mounted units with dark wood block effect work surfaces, four ring hob with oven below and filter hood over, plumbing ad space for washing machine, space for fridge freezer, double glazed window to the rear.
Bedroom - 10'6''x 8'5'' - Built in double wardrobe with sliding doors, laminate wood effect flooring, radiator, UPVC double glazed window to the rear.
Bathroom/Wc - White suite comprising panelled bath with mixer tap and shower over, low level flush wc and pedestal wash hand basin with mixer tap, part tiled walls, heated towel rail, opaque UPVC double glazed window to the rear.
Outside - Communal grounds and residents parking.
EPC rating: E.
Property info
For more information about this property, please contact
Northwood - Ashford, TN23 on +44 1233 238644 * (local rate)
Disclaimer
Property descriptions and related information displayed on this page, with the exclusion of Running Costs data, are marketing materials provided by Northwood - Ashford, and do not constitute property particulars. Please contact Northwood - Ashford for full details and further information. The Running Costs data displayed on this page are provided by PrimeLocation to give an indication of potential running costs based on various data sources. PrimeLocation does not warrant or accept any responsibility for the accuracy or completeness of the property descriptions, related information or Running Costs data provided here.


















.png)

