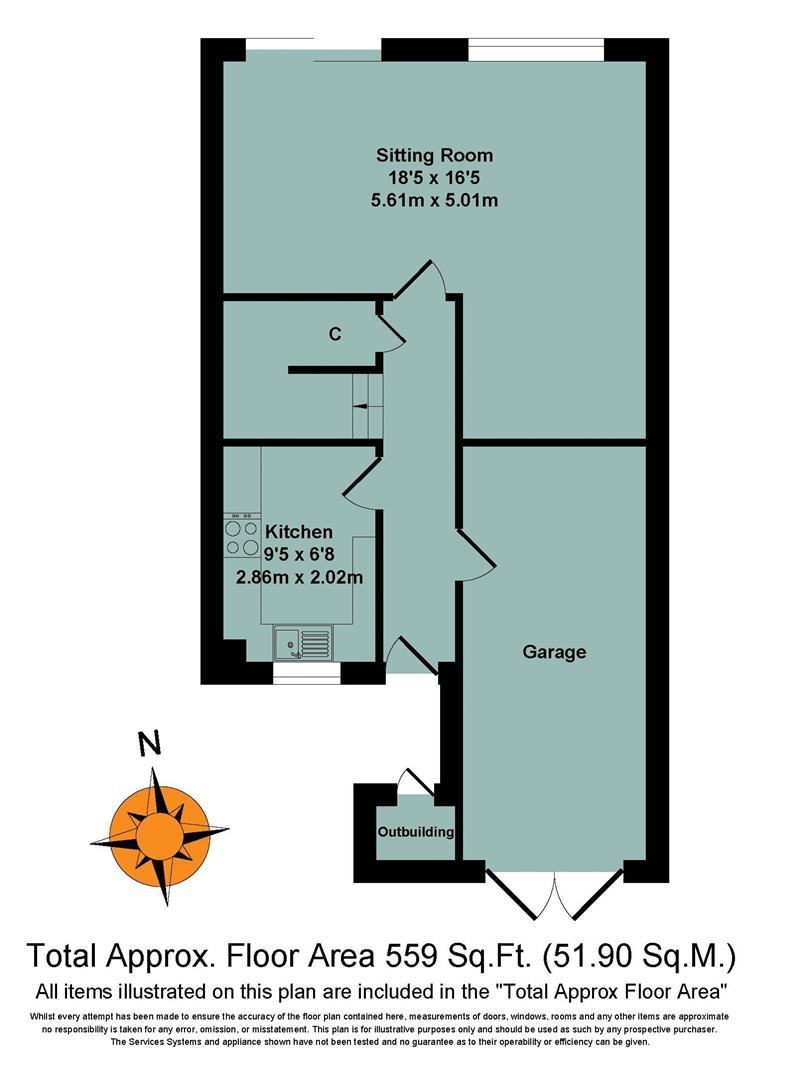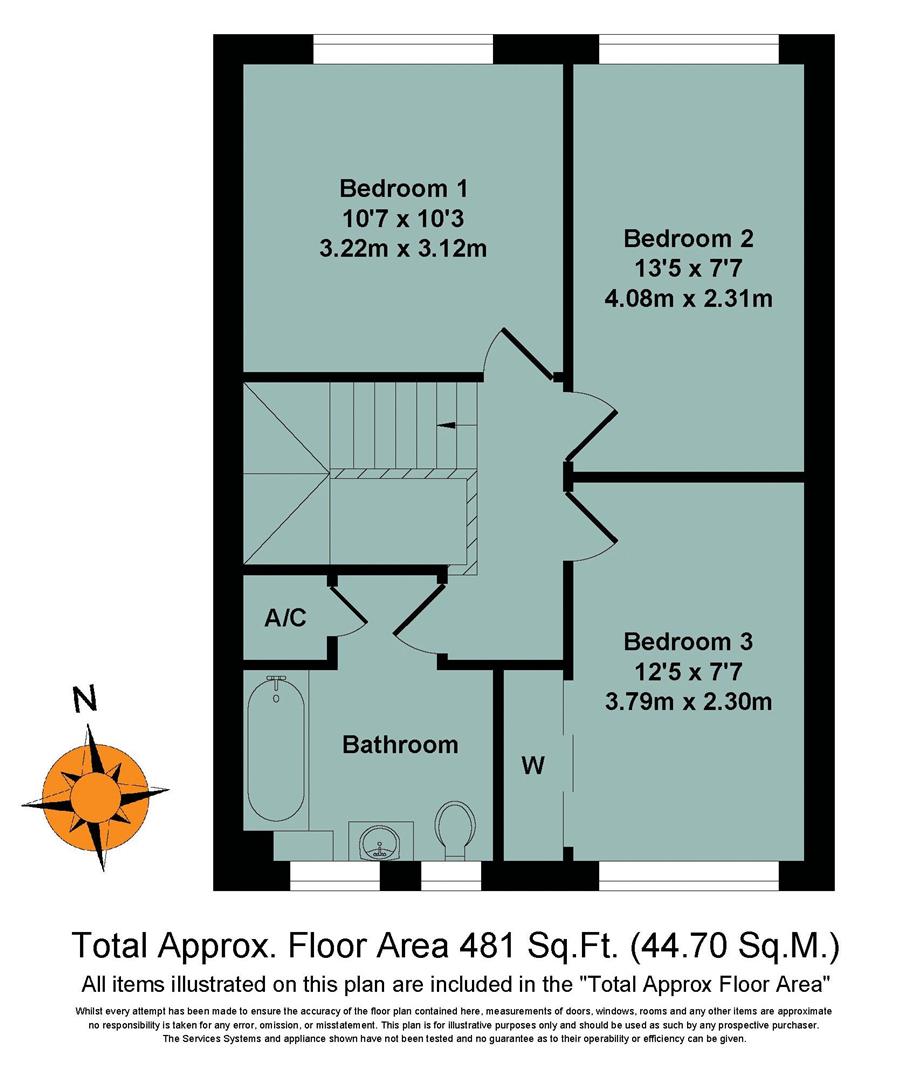Semi-detached house to rent in Rowland Close, Wallingford OX10
* Calls to this number will be recorded for quality, compliance and training purposes.
Property features
- Available unfurnished from April 2024 for A long-term let
- Recently renovated
- Cul de-sac location
- Lounge/diner
- Attractive enclosed rear garden
- Internal door to garage
- Garage and driveway parking
- Strolling distance of town centre and its excellent amenities and restaurants
Property description
Looking for a good size, pet-friendly family home in the popular market town of Wallingford, with great access to local schools? Then this three-bedroom link-detached property could be ideal! With plans to replace flooring and redecorate with neutral tones and set within a tranquil cul de-sac, it features a lounge/diner, a pretty and enclosed rear garden with a timber shed providing extra storage, an internal door to the garage and driveway parking. As well as all this, the property is a hop, skip and a jump from well regarded secondary and primary schools, green open spaces and fabulous town amenities. Available unfurnished from April 2024 for a long-term let.
Approach
The property is accessed via a paved pathway with an area laid to lawn to one side with an ornamental tree and borders filled with aromatic lavender and mature shrubs.
Hallway
Stairs rising to first floor, personal door to garage, understairs cupboard, radiator and glass panel door to;
Kitchen (9' 2'' x 6' 7'' (2.8m x 2.m))
Matching range of wall and base units with stainless steel sink drainer. Integral electric oven with hob and extractor chimney over. Slimline dishwasher, fridge and space and plumbing for washing machine. Tiling to walls and floor, circular spot lights to ceiling, radiator and double glazed window to front aspect.
Lounge (18' 4'' x 16' 1'' (5.6m x 4.9m) maximum)
Two radiators, double glazed window and double glazed double doors to patio.
Landing
Access to loft and doors to all upstairs accommodation.
Bedroom One (13' 1'' x 7' 7'' (4m x 2.3m))
Built-in wardrobe with mirror front, radiator and double glazed window to front aspect.
Bedroom Two (10' 6'' x 10' 2'' (3.2m x 3.1m))
Radiator and double glazed window to rear aspect.
Bedroom Three (9' 2'' x 8' 6'' (2.8m x 2.6m))
Radiator and double glazed window to rear aspect.
Bathroom
White suite comprising panel bath with shower over, hand wash basin recessed within storage cupboard and WC. Airing cupboard housing water tank and two double glazed privacy windows.
Rear Garden
The enclosed rear garden is mainly laid to lawn with a patio. Borders are filled with mixed mature planting and a timber shed provides garden storage.
Garage And Off-Street Parking
The property's garage has double timber doors and an internal door giving access to the hallway within the property. It is supplied with power and lighting. There is off-street parking to the driveway.
Property info
For more information about this property, please contact
In House Estate Agents, OX10 on +44 1491 738842 * (local rate)
Disclaimer
Property descriptions and related information displayed on this page, with the exclusion of Running Costs data, are marketing materials provided by In House Estate Agents, and do not constitute property particulars. Please contact In House Estate Agents for full details and further information. The Running Costs data displayed on this page are provided by PrimeLocation to give an indication of potential running costs based on various data sources. PrimeLocation does not warrant or accept any responsibility for the accuracy or completeness of the property descriptions, related information or Running Costs data provided here.






















.png)
