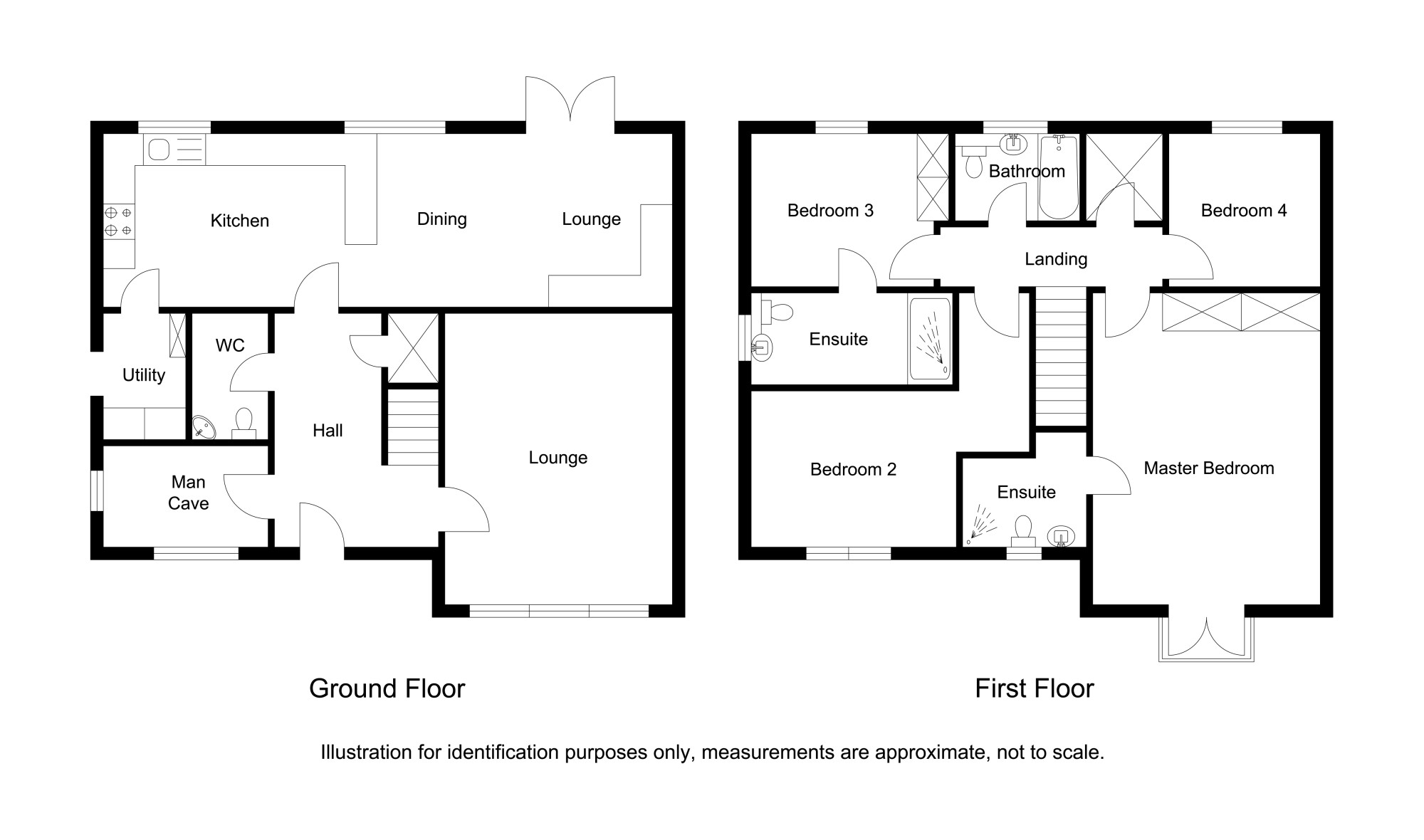Detached house to rent in Reed Way, Strathaven, Lanarkshire ML10
* Calls to this number will be recorded for quality, compliance and training purposes.
Property features
- Quality Tiling Throughout
- Fitted Kitchen
- 2 En-Suite Bedrooms
- Excellent Decorative Order
- Great sized family home
- Private Gardens
- Fully Furnished
- Parking
- Driveway
- Quiet Location
- Double glazing
- Gas Central Heating
Property description
An idyllic family home located near to the Historic Market Town of Strathaven but only 25 miles from Glasgow and 54 miles from Edinburgh. 15 minutes by car from the M74 Motorway and near to the Towns of Hamilton East Kilbride and Lanark.
Strathaven is a a vibrant Town with local shops, pubs and restaurants as well as High Street retail outlets very country orientated but not too far from the big Scottish Cities. Great schooling and a fantastic 18 hole Golf Course.
The property is formed over two levels with 4 bedrooms and 3 bathrooms on the upper level. Downstairs the impressive entrance hall in the centre of the house provides access to the great sized front lounge, the "man cave" (could be a dining room or 5th bedroom), the conveniently located W.C. And a fabulous fully fitted open style kitchen with space for dining and recreation. There is a utility room just off the kitchen with access to the landscaped gardens at the rear. The garden is spacious part laid to lawn and enclosed for privacy. Private parking for 2 cars in the driveway to the front.
This property is a fully furnished rental, it also has Gas Central heating, Double Glazing and a security Alarm.
References and a deposit will be required in advance viewings are by appointment through the letting agent Brian Cowan of Love Letts and Sales.
EPC Rating - B
Landlord Registration - LARN2106008
Entrance Hallway
Lounge (3.7m x 5.8m)
Man Cave (2.8m x 3.m)
W.C. (1.8m x 1.4m)
Dining/Living/Kitchen (9m x 3m)
Utility (2.6m x 1.6m)
Master Bedroom (6.m x 3.8m)
En Suite (2.1m x 1.6m)
Bedroom 2 (5.5m x 3.9m)
En Suite (2.6m x 1.3m)
Bedroom 3 (2.5m x 3.4m)
Bathroom (2.2m x 1.8m)
Property info
For more information about this property, please contact
Love Letts - Love Sales, ML1 on +44 1698 599856 * (local rate)
Disclaimer
Property descriptions and related information displayed on this page, with the exclusion of Running Costs data, are marketing materials provided by Love Letts - Love Sales, and do not constitute property particulars. Please contact Love Letts - Love Sales for full details and further information. The Running Costs data displayed on this page are provided by PrimeLocation to give an indication of potential running costs based on various data sources. PrimeLocation does not warrant or accept any responsibility for the accuracy or completeness of the property descriptions, related information or Running Costs data provided here.





























.png)
