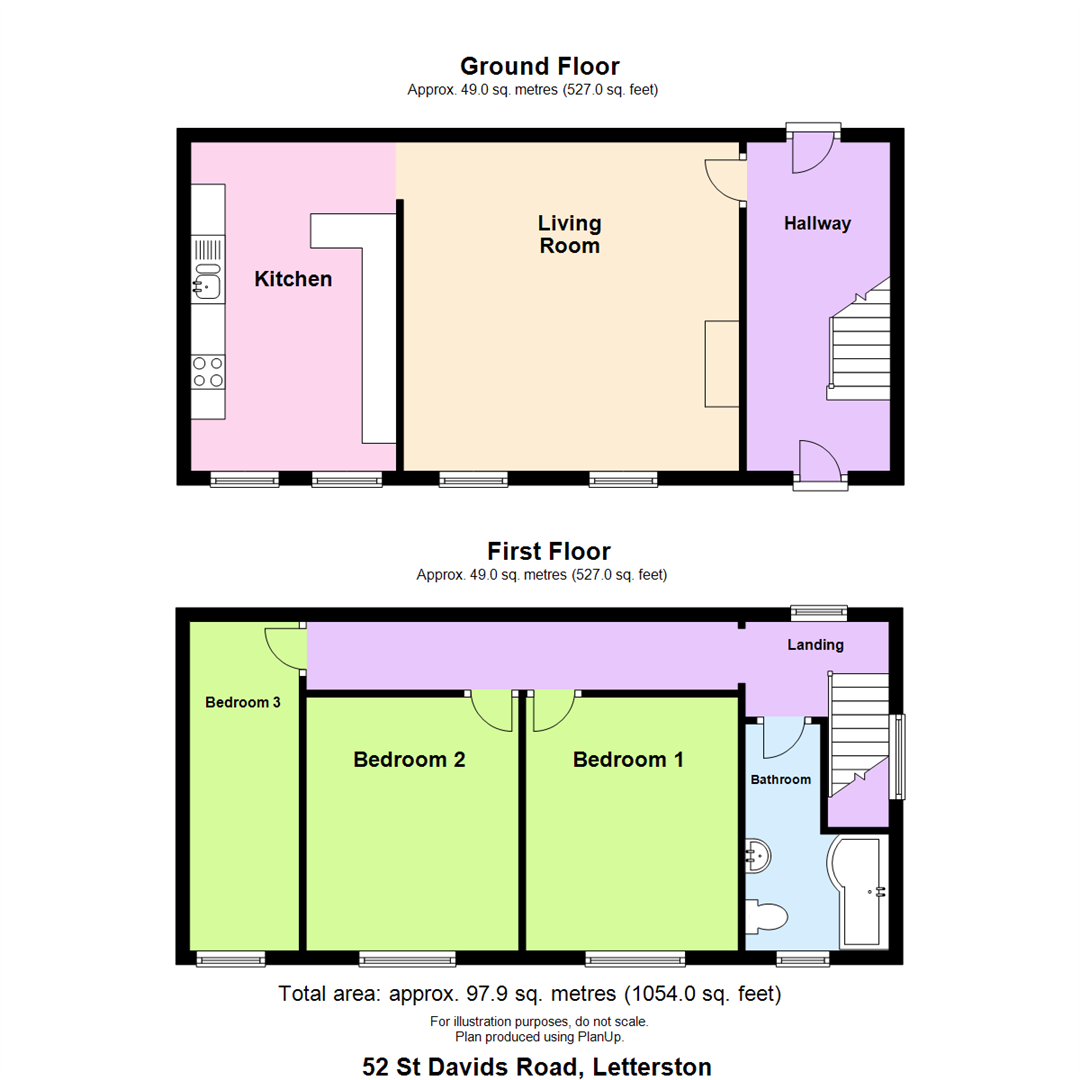Semi-detached house to rent in St. Davids Road, Letterston, Haverfordwest SA62
* Calls to this number will be recorded for quality, compliance and training purposes.
Property features
- Semi-detached home
- 3 bedrooms
- Contemporary kitchen
- Off-road parking
- Enclosed courtyard garden
- Popular village location
Property description
R K Lucas & Son are pleased to offer for let this semi-detached home situated in the popular village of Letterson. The property briefly comprises 3 bedrooms, living room, kitchen and family bathroom, and benefits from an enclosed courtyard garden and off-road parking.
Located between Haverfordwest & Fishgaurd, Letterston has a range amenities including a local pub, restaurant, post office, shop, garage and butchers. There is also a primary school and playing field. Larger amenities can found in the nearby towns of Fishguard and Haverfordwest, easily accessed via the A40 trunk road.
Please contact our Haverfordwest office, or visit our website, to obtain a tenant application form.
Hallway (4.80m x 2.10m (15'9" x 6'11"))
Front and rear entrance doors, stairs to first floor landing
Living Room (4.80m x 4.90m (15'9" x 16'1"))
Log burner with slate hearth and oak mantle, 2 x uPVC double glazed windows to front, fitted carpet
Kitchen (4.80m x 3.00m (15'9" x 9'10"))
Contemporary kitchen comprising matching base and wall units with contrasting work surface, integrated electric oven, hob and extractor, 1.5 bowl single drainer sink, tiled splash back, timber effect flooring, 2 x uPVC double glazed windows to front
Landing
Bedroom 1 (3.70m x 3.10m (12'2" x 10'2"))
Double bedroom with fitted carpet, uPVC double glazed window to front
Bedroom 2 (3.70m x 3.10m (12'2" x 10'2"))
Double bedroom with fitted carpet, uPVC double glazed window to front
Bedroom 3 (4.80m x 1.60m (15'9" x 5'3"))
Fitted carpet, uPVC double glazed window to front
Bathroom
P-shaped bath with shower and screen, pedestal hand basin, close coupled lavatory, timber effect flooring, frosted uPVC double glazed window to front
Outside
To the front of the property is off-road parking for 2 vehicles. To the rear is a fully enclosed courtyard garden, predominantly hard standing.
General Notes
Services: Mains electricity, water and drainage are connected with heating provided by an electric central heating system
Local Authority: Pembrokeshire County Council
Tax Band: C
Viewing: Strictly by appointment with R K Lucas & Son
Property info
For more information about this property, please contact
RK Lucas & Son, SA61 on +44 1437 723012 * (local rate)
Disclaimer
Property descriptions and related information displayed on this page, with the exclusion of Running Costs data, are marketing materials provided by RK Lucas & Son, and do not constitute property particulars. Please contact RK Lucas & Son for full details and further information. The Running Costs data displayed on this page are provided by PrimeLocation to give an indication of potential running costs based on various data sources. PrimeLocation does not warrant or accept any responsibility for the accuracy or completeness of the property descriptions, related information or Running Costs data provided here.






















.png)



