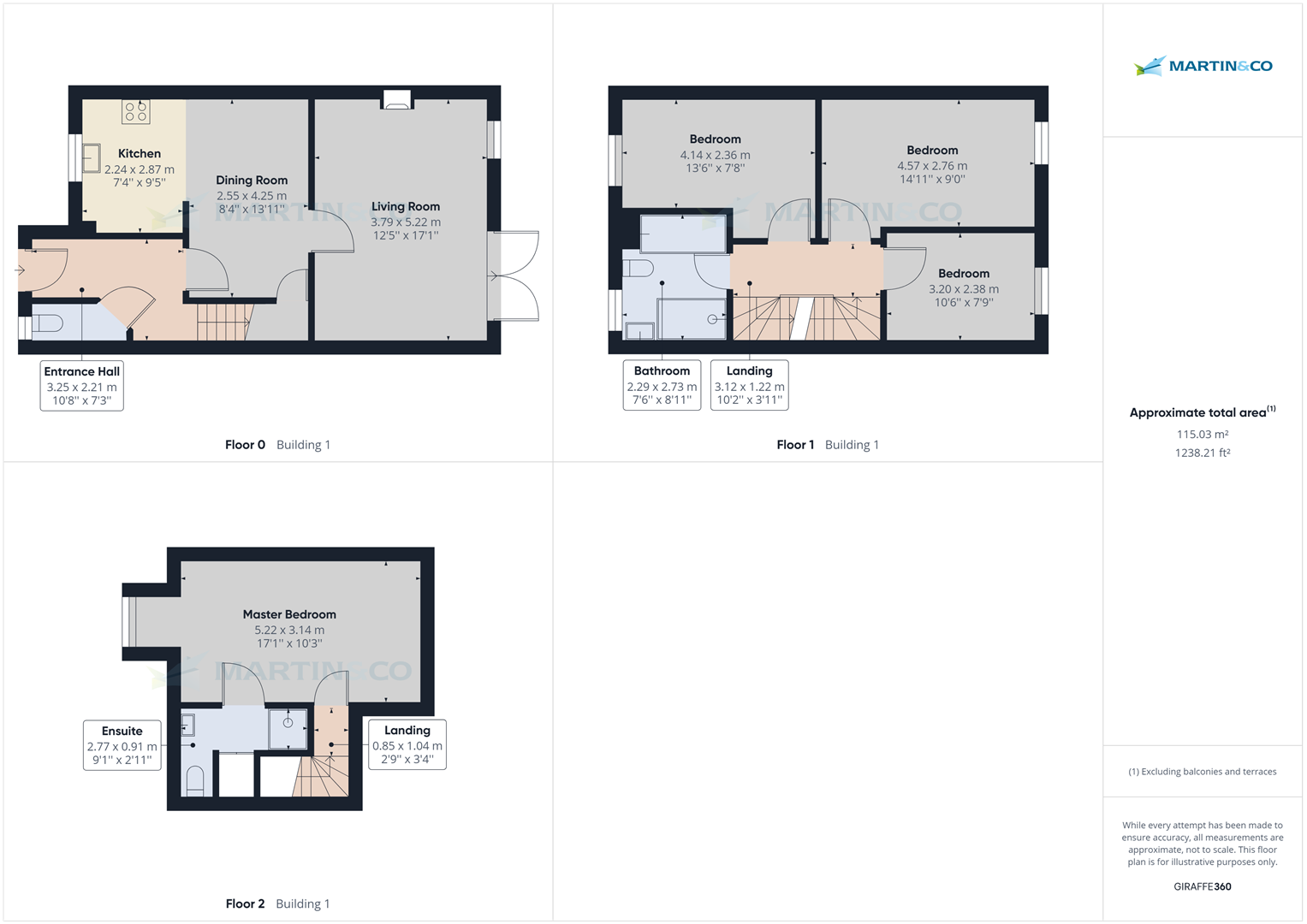Town house to rent in Hodson Close, Skellingthorpe, Lincoln LN6
* Calls to this number will be recorded for quality, compliance and training purposes.
Property features
- 4 Bedroom Town House
- Village Location
- Underfloor heating to ground floor
- Detached Garage
- Master Bedroom with Ensuite
- Gas Central Heating
Property description
Modern and well presented four bedroom town house in the popular village of Skellingthorpe. Comprising internally of an entrance hall, Kitchen/ Diner, lounge, four bedrooms and Master with en suite. Enclosed rear garden, driveway parking and detached garage.
Desription
Modern and well presented four bedroom town house in the popular village of Skellingthorpe. Comprising internally of an entrance hall, Kitchen/ Diner, lounge, four bedrooms and Master with en suite. Enclosed rear garden, driveway parking and detached garage.
Skellingthorpe is located to the South West of Lincolns City Centre benefitting from schooling, shops and excellent road links.
Length of tenancy - 12 months initial tenancy
Council tax band - C - North Kesteven District Council
Pets may be considered on a case by case basis. Unfortunately we cannot accept smokers on this property.
Hallway (3.28m x 1.21m)
Tiled flooring with under floor heating, light fitting, central heating thermostat, smoke alarm, alarm panel.
Cloakroom (0.92m x 2.09m)
Low level WC, wall mounted sink, tiled flooring with under floor heating, PVC window to front and light fitting.
Kitchen (2.25m x 2.71m)
Base and eye level units with granite work surfaces, tiled splash back and inset Belfast sink. Rangemaster oven and 5 ring gas hob with extractor over, integrated fridge/freezer and a dishwasher. PVC window to the front, light fitting, tiled flooring with under floor heating and the mains consumer unit.
Diner (4.29m x 2.53m)
Tiled flooring with under floor heating, wall and celling light fittings, under stairs storage cupboard and french doors leading to lounge.
Lounge (5.29m x 3.84m)
PVC window to rear and french doors to the garden, 2 x light fittings, tiled flooring with under floor heating and fluless gas fire with wood mantle.
Landing (3.13m x 1.21m)
Carpet flooring, light fitting, smoke alarm and heating thermostat
Bathroom (2.29m x 2.74m)
Low level WC, walk in shower with bar shower, vanity wash basin and a fitted bath. Spotlight lighting, radiator, partial wall tiling, tiled flooring, PVC window to the front and extractor fan to wall.
Bedroom (2.35m x 4.12m)
PVC window to the front aspect, carpet flooring, pendant fitting and a radiator.
Bedroom (2.76m x 4.56m)
PVC window to the rear aspect, carpet flooring, pendant fitting and a radiator.
Bedroom (2.39m x 3.21m)
PVC window to the rear aspect, carpet flooring, pendant fitting and a radiator.
Landing (0.86m x 1.00m)
Carpet flooring, light fitting, smoke alarm and heating thermostat
Master Bedroom (3.15m x 6.18m to max measurements)
PVC window to the front aspect, Velux window to rear, wooden floor, pendant fitting, radiator and loft access. Walk in wardrobe/boiler storage cupboard - storing Ideal Logic+ combi C30 boiler and heating controls, also with Light, power and carbon monoxide alarm.
Ensuite (2.78m x 0.91m max measurements)
Low level WC, pedestal wash basin, mains shower cubicle, tiled flooring, radiator, velux window to the front aspect, Shave socket, spot lights and extractor.
Outside
The front of the property is a walled area, driveway leading to detached garage. The rear is laid to lawn, planted borders, gravel and patio areas, with Dog kennel to rear with garden gate leading to public walkway. Power supply at side of garage for garden and light.
Garage (2.5m x 5.7m)
Detached garage with up and over door to the front, overhead beams for storage, consumer unit, light and power. External lighting and service door to garden.
Property info
For more information about this property, please contact
Martin & Co Lincoln, LN6 on +44 1522 397737 * (local rate)
Disclaimer
Property descriptions and related information displayed on this page, with the exclusion of Running Costs data, are marketing materials provided by Martin & Co Lincoln, and do not constitute property particulars. Please contact Martin & Co Lincoln for full details and further information. The Running Costs data displayed on this page are provided by PrimeLocation to give an indication of potential running costs based on various data sources. PrimeLocation does not warrant or accept any responsibility for the accuracy or completeness of the property descriptions, related information or Running Costs data provided here.



























.png)

