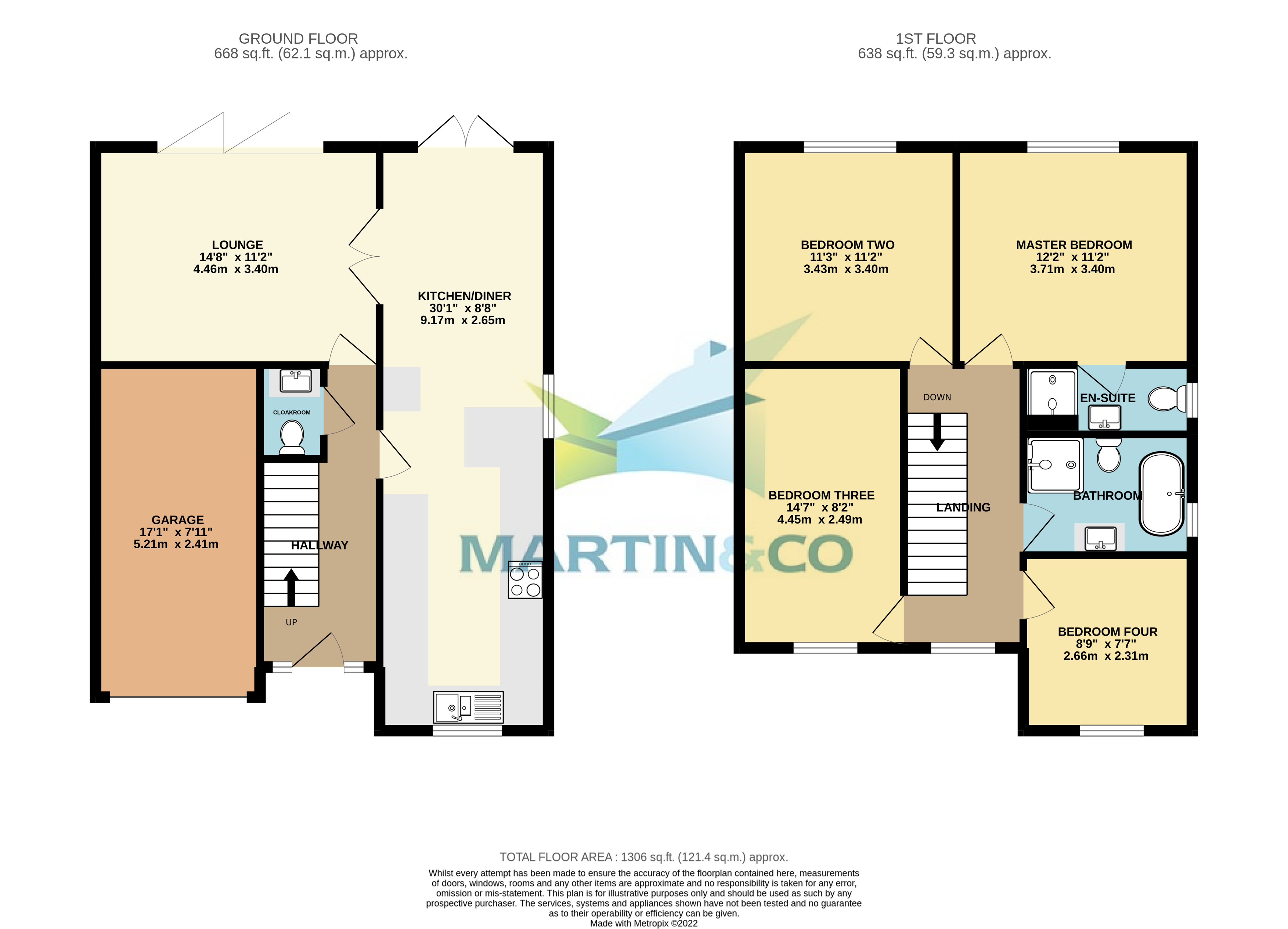Detached house to rent in Minton Close, Chilwell, Beeston, Nottingham NG9
* Calls to this number will be recorded for quality, compliance and training purposes.
Property features
- Four Bedroom Detached House
- Extensively Renovated Throughout
- Stunning Dual Aspect Kitchen/Diner
- New Windows & Bi-Fold Doors to Lounge
- Four Well Proportioned Bedrooms
- Master With En-Suite
- Integral Garage
- Cul-De-Sac Location
- Fridge freezer and integrated washer dryer
Property description
Renovated throughout, this four bedroom detached family home requires early viewing to appreciate the space and high quality finish. The accommodation comprises of a hallway, cloakroom, refitted dual aspect dining/kitchen, lounge with bi-folding doors, four well proportioned bedrooms (master with en-suite) and a four piece family bathroom. Externally there is an enclosed rear garden, driveway for two cars and an integral single garage. Situated in a cul-de-sac setting in a sought after location close to an array of local amenities including Chilwell Retail Park, West Point Shopping Centre and Attenborough Nature Reserve.
Renovated throughout, this four bedroom detached family home requires early viewing to appreciate the space and high quality finish. The accommodation comprises of a hallway, cloakroom, refitted dual aspect dining/kitchen, lounge with bi-folding doors, four well proportioned bedrooms (master with en-suite) and a four piece family bathroom. Externally there is an enclosed rear garden, driveway for two cars and an integral single garage. Situated in a cul-de-sac setting in a sought after location close to an array of local amenities including Chilwell Retail Park, West Point Shopping Centre and Attenborough Nature Reserve.
Hallway Accessed via an external Rock composite door with two opaque glass panels, wood effect floor covering, traditional column radiator, stairs rising to the first floor and ceiling light.
Cloakroom With a low flush w.c., vanity wash hand basin with splash back tiling, wood effect floor covering and ceiling light.
Kitchen/diner 30' 1" x 8' 8" (9.17m x 2.64m) This stunning open plan space offers a brand new Magnet fitted kitchen with a range of high and low level soft closing matt units with a squared edge solid oak worktop over with upstand incorporating a matt black composite one and quarter bowl sink and drainer, recessed plinth lighting, integrated neff electric oven, inset neff induction hob and neff chimney extractor hood over, integrated Hoover dishwasher, fridge/freezer and integrated washer/dryer, wood effect floor covering, double glazed windows to the front and side elevations, fitted ceiling spotlights, ceiling light over breakfast bar and open plan to the dining area which has French Doors to the rear garden, internal double doors through the lounge, wood effect flooring, vertical column radiator and fitted ceiling spotlights.
Lounge 14' 8" x 11' 2" (4.47m x 3.4m) With bi-folding doors to the rear garden, wood effect floor covering, traditional column radiator and ceiling light.
Landing With a fitted carpet, double glazed window to the front elevation, traditional column radiator, loft hatch and ceiling light.
Master bedroom 12' 2" x 11' 2" (3.71m x 3.4m) With a fitted carpet, double glazed window to the rear elevation, wall mounted radiator and ceiling light.
En-suite The refitted en-suite comprises of a shower enclosure with a mains fitted mixer bar shower with dual shower heads, low flush w.c., vanity wash hand basin, new illuminated bathroom cabinets with shaver sockets, lvt flooring, full ceramic wall tiling, anthracite grey heated towel rail, opaque double glazed window to the side and fitted ceiling spotlights.
Bedroom two 11' 3" x 11' 2" (3.43m x 3.4m) With a fitted carpet, double glazed window to the rear elevation, wall mounted radiator and ceiling light.
Bedroom three 14' 7" x 8' 2" (4.44m x 2.49m) With a fitted carpet, double glazed window to the front elevation, wall mounted radiator and ceiling light.
Bedroom four 8' 9" x 7' 7" (2.67m x 2.31m) With a fitted carpet, double glazed window to the front elevation, wall mounted radiator and ceiling light.
Bathroom The refitted bathroom comprises of a double ended d-Shaped bath with black matt mixer taps and a hand held shower attachment, shower enclosure with a mains fitted mixer bar shower with dual shower heads, low flush w.c., vanity wash hand basin, new illuminated bathroom cabinets with shaver sockets, lvt flooring, full ceramic wall tiling, anthracite grey heated towel rail, opaque double glazed window to the side and fitted ceiling spotlights.
External The property enjoys an enclosed rear garden which is mainly laid to lawn with a patio area, mature shrubs and trees, a walled and fenced boundary and two secure gate access points. To the front there is a lawned garden and a driveway for two cars leading to an integral single garage with a sectional up and over door, power and lighting.
Notes In order to meet the referencing criteria applicants must be in receipt of a salary of £52,500 from a permanent source of employment.
To reserve the property a holding fee of £403.00 payable.
Property info
For more information about this property, please contact
Martin & Co Beeston, NG9 on +44 115 774 9328 * (local rate)
Disclaimer
Property descriptions and related information displayed on this page, with the exclusion of Running Costs data, are marketing materials provided by Martin & Co Beeston, and do not constitute property particulars. Please contact Martin & Co Beeston for full details and further information. The Running Costs data displayed on this page are provided by PrimeLocation to give an indication of potential running costs based on various data sources. PrimeLocation does not warrant or accept any responsibility for the accuracy or completeness of the property descriptions, related information or Running Costs data provided here.






























.png)
