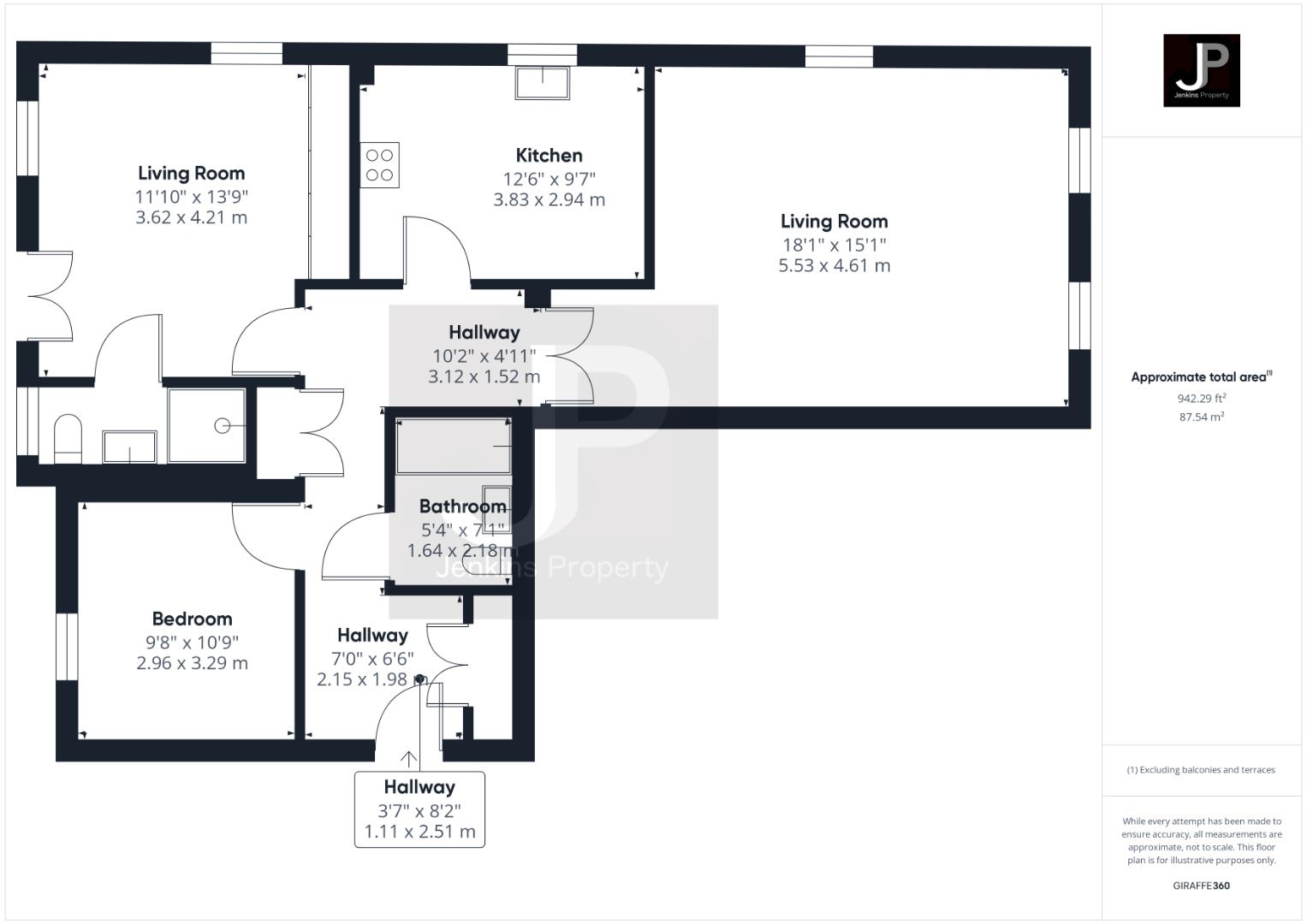Flat to rent in Kipling Close, Warley, Brentwood CM14
* Calls to this number will be recorded for quality, compliance and training purposes.
Property features
- Available 14th March 2024
- Executive living at its finest
- Impressive living and dining room
- Stunning modern kitchen with breakfast area
- Two double bedrooms
- Contemporary bathrooms
- Third floor apartment
- Completely refurbished
- Secure underground parking for two cars
- Over looking for fields rear aspect
Property description
**executive living** Set within the popular Clements Park development, this third floor apartment really does ooze both luxury and comfort. From the moment you enter this property you are immediately captured, its also very easy to imagine yourself living here. There is a spacious hallway leading you to all rooms, its neutral fresh and light. You can also enjoy the TV's that are inset into the walls to both the bathroom and en-suite, the list really does goes on. This property has so many stunning features as this gorgeous home was meticulously refurbished to a very high standard. The specification also allows easy work for you to keep the property clean and tidy, there is also great storage. This impressive apartment has a large lounge/dining room. Separate modern kitchen with breakfast area. The master bedroom is complete with fitted wall to wall storage and en-suite, there is a large second double bedroom and a luxury bathroom. Secure underground parking with two allocated spaces.
Communal Entrance.
Entry phone system allows access into the communal hallway which has stairs to all floors and lift access to the car park and apartments.
Reception Hallway (6.05m×3.02m maximum (19'10"×9'11" maximum))
This is exceptionally spacious hallway has two large double storage cupboards. Radiator. Amtico flooring throughout.
Lounge / Dining Room (23'3"×15'3")
A very bright room with four double glazed windows. Decorative ceiling cornice. Radiators. Amtico flooring throughout.
Kitchen Breakfast Room (3.86m × 2.97m (12'8" × 9'9"))
Double glazed window to side elevation. Recessed ceiling lights. This ultra-modern hi gloss kitchen has a range of matching eye and base level units with contrasting work surfaces over. In set composite one and a half bowl sink drainer unit with mixer taps over and splash backs. Integrated appliances include an electric fan assisted oven with four ring gas hob over and extractor above, fridge freezer, dishwasher and washer dryer. There is the addition of a high-level breakfast bar with seating for four. Radiator.
Master Bedroom (4.22m × 3.48m (13'10" × 11'5" ))
This impressive room has a Juliet balcony to front elevation and windows to dual elevations. Decorative ceiling cornice. Two built in double wardrobes. Radiator. Amtico flooring. Door to ensuite shower room.
Ensuite Shower Room
Obscure glazed window to side elevation. Recess ceiling lights. The contemporary suite comprises of a large walk in shower cubicle with TV inset into the wall and glass shower screen. Vanity mounted handbasin and low-level WC with enclosed cistern. Tiling to walls and floor. Heated towel rail.
Bedroom Two (3.33m×2.97m inches (10'11"×9'9" inches))
Double glazed window to rear elevation.Recess ceiling lights. Amtico flooring. Radiator.
Bathroom
The contemporary suite comprises of a large bath with TV inset into the wall and shower over the bath with glass screen. Vanity mounted hand basin and low-level WC with enclosed cistern. Tiling to walls and floor. Heated towel rail.
Underground Parking
Benefiting from to secure underground parking spaces with room for storage units. An electronically operated shutter provide secure access under the building. Once inside a security door provides access to the lifts taking you to the apartment.
Property info
Cam01632G0-Pr0092-Build01-Floor00.Png View original

For more information about this property, please contact
Jenkins Property, CM14 on +44 1277 576271 * (local rate)
Disclaimer
Property descriptions and related information displayed on this page, with the exclusion of Running Costs data, are marketing materials provided by Jenkins Property, and do not constitute property particulars. Please contact Jenkins Property for full details and further information. The Running Costs data displayed on this page are provided by PrimeLocation to give an indication of potential running costs based on various data sources. PrimeLocation does not warrant or accept any responsibility for the accuracy or completeness of the property descriptions, related information or Running Costs data provided here.

























.png)
