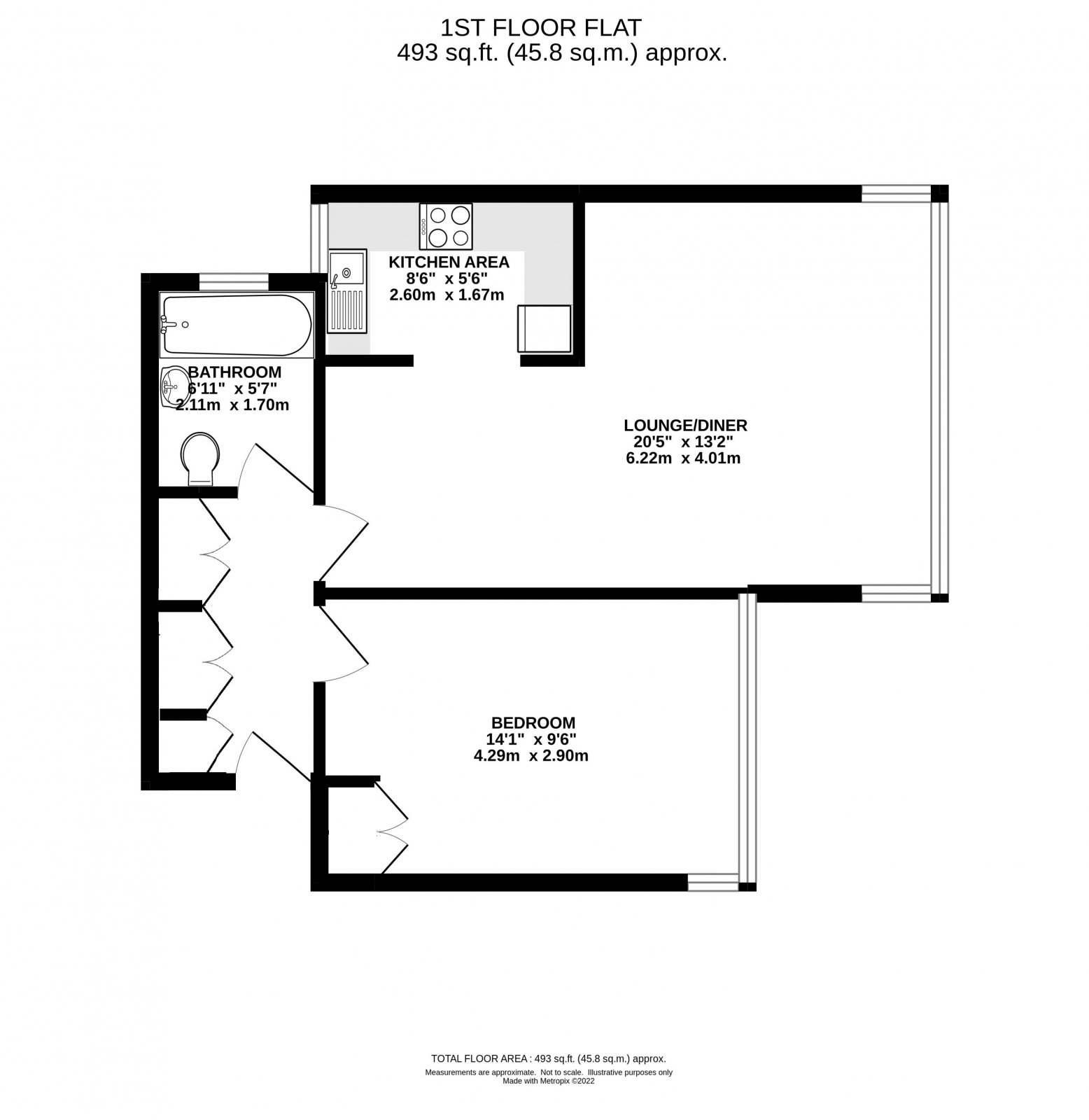Flat to rent in Beckenham Grove, Shortlands, Bromley BR2
* Calls to this number will be recorded for quality, compliance and training purposes.
Property description
Professional tenants in full time employment only - No children permitted - Maximum two adults
This first floor purpose built flat is situated in one of Shortlands popular residential locations between Beckenham & Bromley towns and is within walking distance of local shops and takeaways, Shortlands Railway station, which offers a regular commuter service to London Victoria and London Blackfriars. Bus service are close by with 227 to Crystal Palace and 358,354 and 367, and you can also get the tram from Beckenham Junction, making this property well located to get to almost anywhere.
The property briefly comprises: Entrance hall; L-shaped lounge/dining room; open plan kitchen; one good size bedroom; bathroom, and communal gardens.
Benefits include: Laminate wood flooring; large double-glazed windows providing good natural light; electric cooker with ceramic hob; fitted wardrobes; storage cupboards; entry phone, and recently serviced storage heating. The flat is well presented in good decorative order and has recently had a Megaflow hot water system installed to provide plenty of hot water. The property is offered unfurnished, but it does have white goods, which includes a washing machine, fridge freezer and electric cooker - all insurd by the landlord.
These properties do not come up often amd we recommend viewing at your earliest convenience.
Council Tax: Band C
EPC rating: D
Size: 48 square metres
Property additional info
Entrance hall: 2.89m x 1.10m (9' 6" x 3' 7")
The entrance hall is painted white with laminate wood flooring, a series of cupboards to the left including room cupboard with electrical consumer unit, cloaks cupboard, and hot water cupboard. All of these cupboards are floor to ceiling with separate overhead cabinets. The entry phone, doorbell, and panel effect doors to the bedroom the living room and the bathroom.
Living room: 6.20m x 4.00m (20' 4" x 13' 1")
The living room is L-shaped and painted white with laminate wood flooring. There are two dim Plex storage heaters, electrical points, BT point and virgin media points, plus an antenna point to this room. To the front there is a room wide bay window offering plenty of natural light to this room. Incorporated in this room is the kitchen….
Kitchen: 2.58m x 1.59m (8' 5" x 5' 2")
The kitchen has just been upgraded to include brand-new laminate worksurfaces, Frankie stainless steel sink and drainer with chrome Groue mixer tap. They are wall and base units, an electric Hotpoint cooker with ceramic hob, Elika extractor hood, a whirlpool washing machine, and a Hotpoint fridge freezer. There are also electrical points cooker point and isolating switches for the appliances. Above the work surfaces are localised ceramic tiles, double glaze window to the rear, and laminate wood flooring.
Bedroom: 4.27m x 2.93m (14' x 9' 8")
This double bedroom is a good size with built in wardrobe, it is painted white with laminate wood flooring. There is a dim Plex storage heater, telephone point, electrical points, and a half bay window to the front.
Bathroom: 2.17m x 1.70m (7' 1" x 5' 7")
The Bathroom is modern with a retro bathroom suite, consisting of a steel bath with chrome mixer tap and shower attachment on a rising rail and shower rail and curtain, pedestal wash basin and sink with chrome hot and cold taps, WC with low-level cistern, and wall hung bathroom cabinet with mirrors. There is a double glazed opaque window to the side, ceramic tiles to the walls, Embedded into these tiles on the toilet roll holder toothpaste rack soap rack and over the bath there is also a larger so bright and finally there is a towel rail. The flooring is vinyl flooring that looks like strip wood
Property info
For more information about this property, please contact
Jollye & Wood, BR2 on +44 20 7768 8539 * (local rate)
Disclaimer
Property descriptions and related information displayed on this page, with the exclusion of Running Costs data, are marketing materials provided by Jollye & Wood, and do not constitute property particulars. Please contact Jollye & Wood for full details and further information. The Running Costs data displayed on this page are provided by PrimeLocation to give an indication of potential running costs based on various data sources. PrimeLocation does not warrant or accept any responsibility for the accuracy or completeness of the property descriptions, related information or Running Costs data provided here.



















.png)

