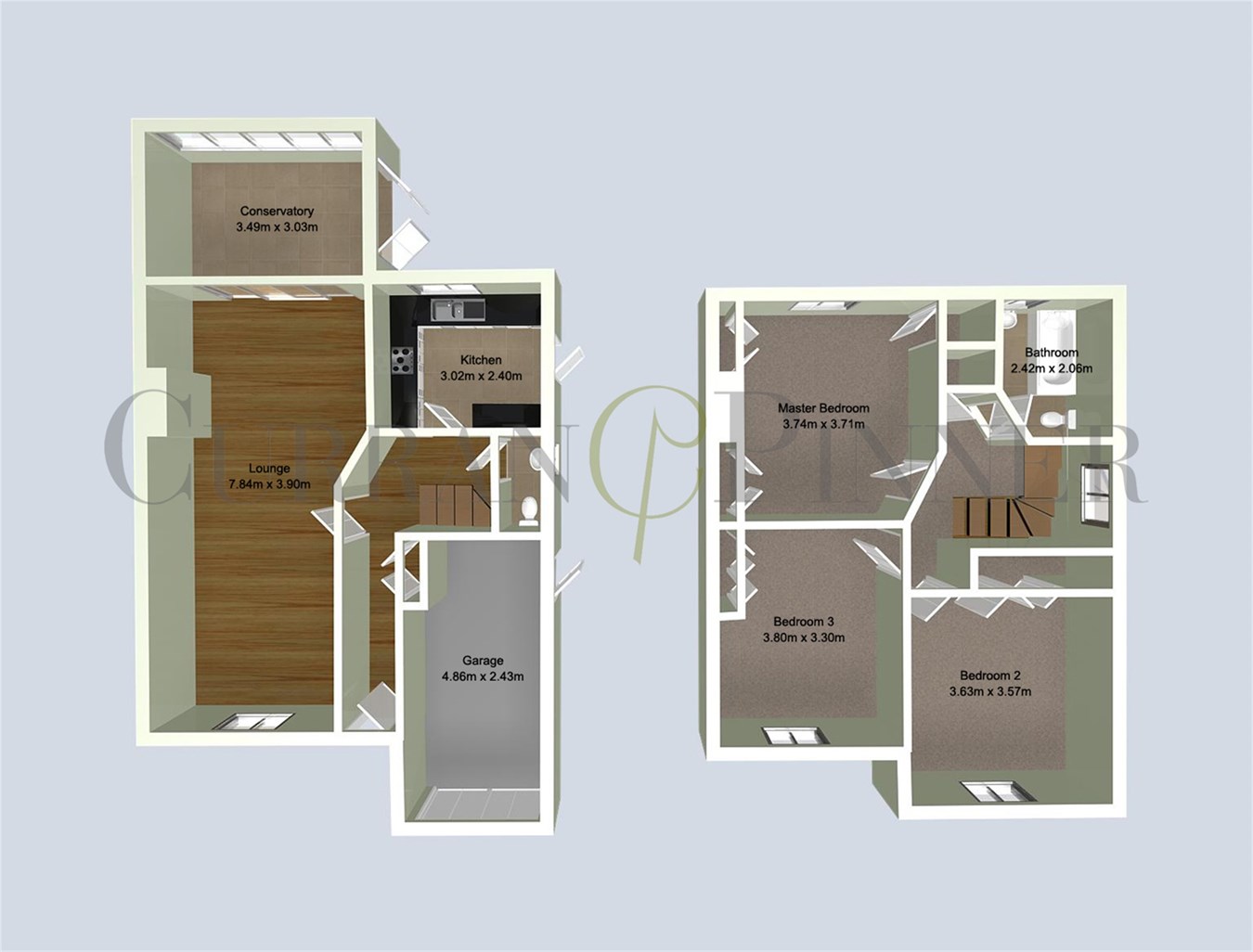Semi-detached house to rent in The Gardens, Beckenham BR3
* Calls to this number will be recorded for quality, compliance and training purposes.
Property features
- 3 Double Bedrooms
- 2 Garages
- Off Street Parking
- Unfurnished
Property description
The ground floor houses the large, airy through reception room / diner leading to the perfectly proportioned conservatory overlooking the mature well-kept garden with paved entertaining space, the kitchen also overlooks the garden. Finishing off the ground floor you have a downstairs w/c and garage. Upstairs you have 3 double bedrooms along with the family bathroom which includes a shower over the bath.
The kitchen will be refurbished to a High Spec Kitchen with stone work tops, computer representations of the new kitchen indicating the layout are available to view. The ground floor will also be benefitting from new flooring (Hallway, Reception Room, & Conservatory).
The property benefits from gas central heating and double glazing, the front of which are lead lined units from the ‘Heritage window company’ to fit seamlessly in with the style and feel of this beautiful Close.
Other benefits include off street parking, one integral garage to the front of the property with a separate garage at the bottom of the garden accessed from Albemarle Road. You are also close to both Clare House Primary School and St. Christopher’s The Hall private School.
The property as a whole is a perfect family home and is offered to the market on an “unfurnished” basis and available for occupation from Mid-Late April 2024.
Council Tax Band: F
Lounge
3.90m x 7.84m (12' 10" x 25' 9")
Kitchen
2.40m x 3.02m (7' 10" x 9' 11")
Master Bedroom
3.71m x 3.74m (12' 2" x 12' 3")
Bedroom 2
3.57m x 3.63m (11' 9" x 11' 11")
Bedroom 3
3.30m x 3.80m (10' 10" x 12' 6")
Bathroom
2.06m x 2.42m (6' 9" x 7' 11")
Conservatory
3.03m x 3.49m (9' 11" x 11' 5")
Garage
2.43m x 4.86m (8' 0" x 15' 11")
Property info
For more information about this property, please contact
Curran & Pinner, Bromley, BR2 on +44 20 8022 4577 * (local rate)
Disclaimer
Property descriptions and related information displayed on this page, with the exclusion of Running Costs data, are marketing materials provided by Curran & Pinner, Bromley, and do not constitute property particulars. Please contact Curran & Pinner, Bromley for full details and further information. The Running Costs data displayed on this page are provided by PrimeLocation to give an indication of potential running costs based on various data sources. PrimeLocation does not warrant or accept any responsibility for the accuracy or completeness of the property descriptions, related information or Running Costs data provided here.


























.png)

