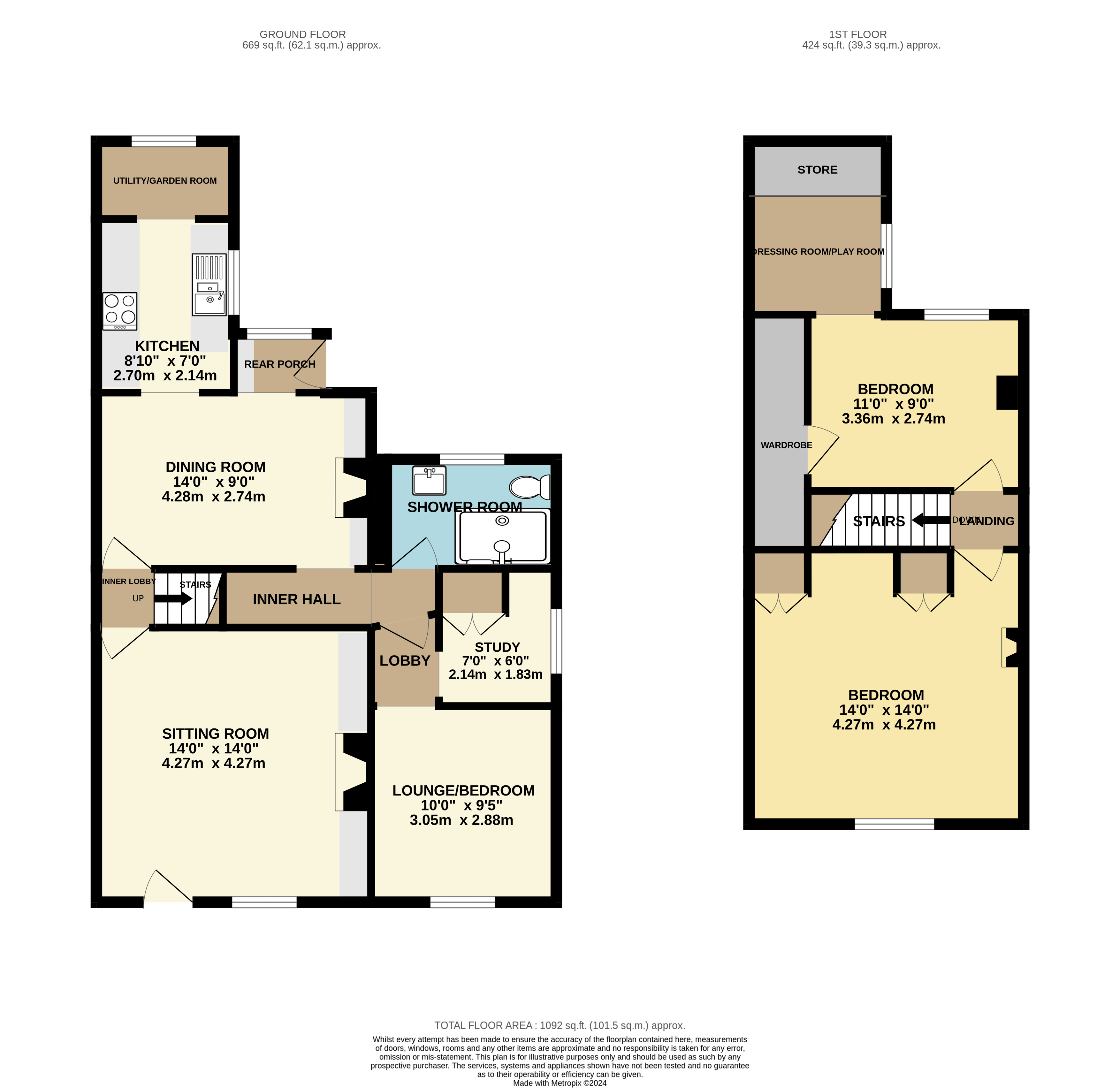Semi-detached house to rent in Sculthorpe Road, Fakenham NR21
* Calls to this number will be recorded for quality, compliance and training purposes.
Property features
- South Facing, Semi-detached Town House
- Gas Central Heating and Double Glazing
- 3/4 Bedrooms
- 1/2 Reception Rooms
- A self-contained Studio/Annexe
- Well stocked garden
- Off Street Parking for 2 Cars
- 1/2 mile from the Town Centre
- Easy Walking distance of the River Wensum
Property description
A self-contained Studio/Annexe to the rear of the property provides additional living accommodation, including a bed/sitting room, kitchen & shower room.
There is off-street parking for 2 cars, and a long well stocked garden.
The property stands in an elevated position, about ½ mile from the Town Centre, and within easy walking distance of the River Wensum.
Ground Floor:
Sitting room: 14'0” x 14'0”, (4.3m x 4.3m). Exposed brick feature fireplace with quarry tiled hearth, and adjoining cupboards and shelves. Painted beamed ceiling. Wood floor. Spot-lights. Roller blind.
Inner Hall: With stairs to first floor.
Dining room: 14'0” x 9'0”, (4.3m x 2.7m). Feature brick fireplace with adjoining cupboards. Painted beamed ceiling. Spotlights. Dimmer switch.
Exposed brick and timber feature wall. Ceiling beam. 3 wall lights. Telephone point. Open-plan staircase to first floor. Opening to;
Kitchen: 8'10” x 7'0”, (2.7m x 2.4m). 1½ bowl ceramic sink unit with pedestal mixer tap, set in wooden work top with tiled splashback, and cupboards, appliance space and plumbing for washing machine under. Further wood work surface with tiled splashback, built-in “Indesit” 4 ring electric hob unit, and cupboards under. Matching wall units, and shelves. Extractor fan. Painted beamed ceiling, Quarry tiled floor. Through to;
Utility/Garden Room: 7'0” x 4'0”, (2.4m x 1.2m). Pine panelled walls and ceiling. Quarry tiled floor. Roller blind.
Enclosed Rear Porch: (off dining room). Built-in coats cupboard. Shoe cupboard. Quarry tiled floor. Half double glazed door to outside.
Inner Hall: (off dining room), with hatch to roof space.
Lounge/Bedroom: 10'0” x 9'5”, (3.0m x 2.9m). Cupboard housing “Glowworm” gas fired central heating boiler. TV point. Telephone point. Wainscot. Roller blind.
Study: 7'0” x 6'0”, (2.1m x 1.8m). Built-in double wardrobe cupboard. Fitted shelves Roller blind.
Shower room: Walk-in shower cubicle with glass screen and “Mira” fitting. Low level WC. Hand basin with pedestal mixer tap, and cupboards under. Electric heater. Extractor fan.
First Floor:
Landing: Hatch to roof space.
Bedroom 1: 14'0” x 14'0”, (4.3m x 4.3m). Original cast iron fireplace with shelf over. 2 built-in double wardrobe cupboards with cupboards over. Shuttered windows to South.
Bedroom 2: 11'0” x 9'0”, (3.7m x 2.7m). Pine panelled wall. Deep walk-in wardrobe with fitted shelves. Roller blind. Through to;
Dressing room/ Play room/ Cot Room: 7'0” x 4'0”, (2.4m x 1.2m) + partitioned storage area
Outside: To the front of the property is a concreted double car parking space, and an elevated, South-facing flower garden with fruit tree and brick and flint retaining wall.
Ascendant steps to the side lead to a paved area with a flower and shrub border.
To the rear is a self-contained Annexe/Studio, with Kitchen, 1'4” x 5'0”, (3.8m x 1.5m), with 1½ bowl stainless steel sink unit, set in fitted work surface with integrated 4 ring electric hob unit, and cupboards and appliance space under. Fitted shelves. Extractor fan. Spotlights. Roller blind. Inner Hall with built-in clothes cupboards, leading to; Bed/Sitting room, 12'3” x 10'5”, (3.7m x 3.2m), with double bed, fitted shelves and spotlights. Shower room, Shower cubicle with sliding screen doors and “Triton” fitting. Pedestal hand basin with tiled splashback. Low level WC. Electric towel rail. Extractor fan. Fitted shelves.
There is a long, well fenced garden to the rear, with well stocked flower, rose and shrub beds, a lawned area, paved paths, soft fruit trees and a timber Garden Shed, 6'0” x 4'0”, (1.8m x 1.2m).
Services:
All mains services are connected to the property.
District Authority:
North Norfolk District Council, Cromer.
Tax Band: “B”.
EPC: “E”.
Property info
For more information about this property, please contact
Bailey Bird & Warren, NR21 on +44 1328 608978 * (local rate)
Disclaimer
Property descriptions and related information displayed on this page, with the exclusion of Running Costs data, are marketing materials provided by Bailey Bird & Warren, and do not constitute property particulars. Please contact Bailey Bird & Warren for full details and further information. The Running Costs data displayed on this page are provided by PrimeLocation to give an indication of potential running costs based on various data sources. PrimeLocation does not warrant or accept any responsibility for the accuracy or completeness of the property descriptions, related information or Running Costs data provided here.


































.png)