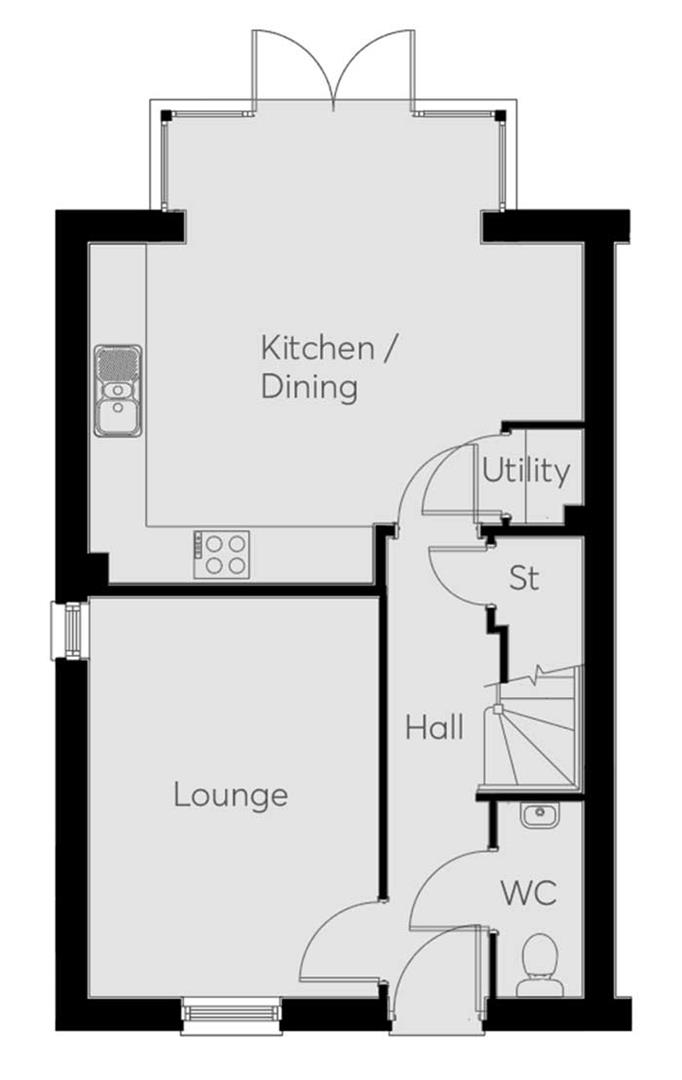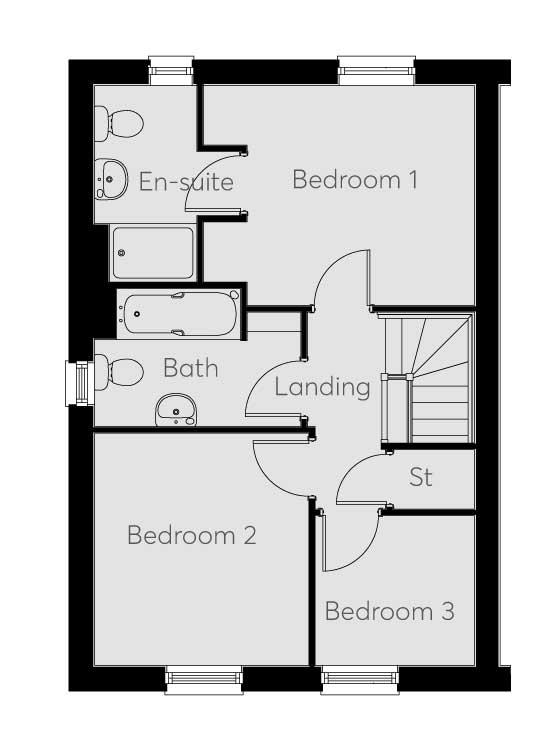Semi-detached house to rent in Highbrook Way, Lydney GL15
* Calls to this number will be recorded for quality, compliance and training purposes.
Property features
- Available from 08/04/2024
- 3 Bed
- 3 Bathrooms
- Semi detached
- Stunning location
- Ev Charge point
Property description
Available from 08/04/2024
‘The Alveston’ is a three bedroom semi-detached home with open plan kitchen/diner & utility, lounge, ground floor WC, family bathroom and en-suite to master bedroom. All carpets, curtains and light fittings provided as well as landscaped gardens.
Take a stroll into the historic market town of Lydney and browse amongst the local shops and cafes. Relax in Bathurst Park or take in the historic Harbour for spectacular views across the Severn Estuary. From Lydney, the ‘Gateway to the Forest’, discover the wide range of activities available throughout the Forest of Dean, including kayaking, zip-wires, caves, mountain biking and cycle tracks. Or for something more relaxing, take the Dean Forest railway and enjoy the many walks and spectacular views.
Enjoy life in Lydney, follow the A48 along the Severn Valley from Chepstow, with its historic riverfront Norman Castle, to the Cathedral City of Gloucester, with its historic dock area and Gloucester Quays shopping outlet. As the river narrows towards Gloucester, watch the annual Severn Bore or join the surfers and canoeists as the wave rises and gathers momentum.
The community is fast evolving and with it a host of amenities that we are providing from allotments to an outside gym, bike hire, walking and jogging trails, to a gorgeous wetland full of natural wildlife and all of our residents’ doorstep.
*Images are for marketing purposes only*
Available from 08/04/2024
‘The Alveston’ is a three bedroom semi-detached home with open plan kitchen/diner & utility, lounge, ground floor WC, family bathroom and en-suite to master bedroom. All carpets, curtains and light fittings provided as well as landscaped gardens.
Kitchen/ Dining (5.20 x 4.92 (17'0" x 16'1"))
Lounge (4.2 x 3.06 (13'9" x 10'0"))
Master Bedroom (3.72 x 3.02 (12'2" x 9'10"))
Bedroom 2 (3.19 x 2.93 (10'5" x 9'7"))
Bedroom 3 (2.18 x 2.05 (7'1" x 6'8"))
Property info
Alveston_Floor_Plan_G.Jpg View original

Alveston-Plans-Riverview_First.Jpg View original

For more information about this property, please contact
Urpad, Bristol, BS9 on +44 117 295 8796 * (local rate)
Disclaimer
Property descriptions and related information displayed on this page, with the exclusion of Running Costs data, are marketing materials provided by Urpad, Bristol, and do not constitute property particulars. Please contact Urpad, Bristol for full details and further information. The Running Costs data displayed on this page are provided by PrimeLocation to give an indication of potential running costs based on various data sources. PrimeLocation does not warrant or accept any responsibility for the accuracy or completeness of the property descriptions, related information or Running Costs data provided here.




















.png)
