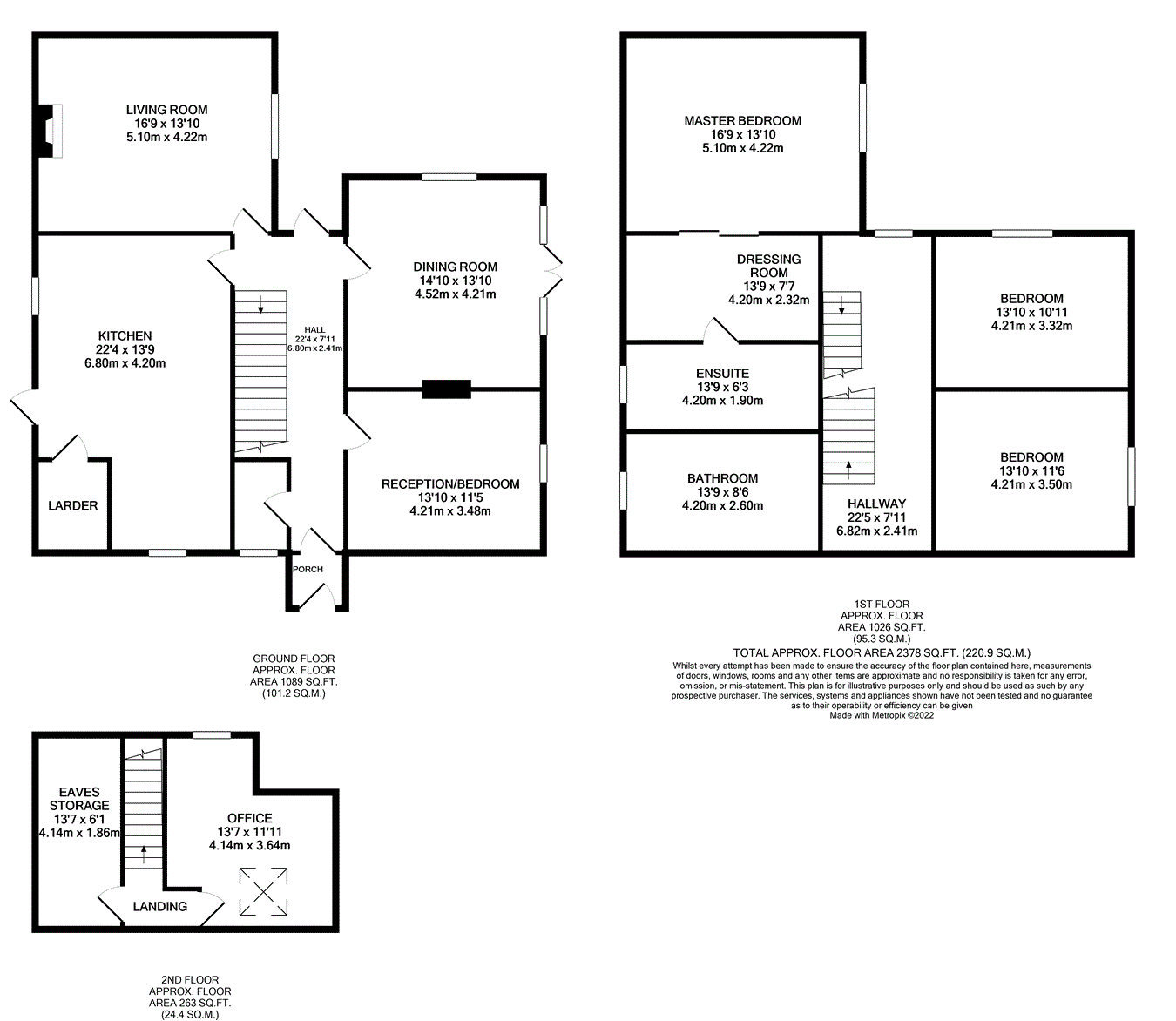Detached house to rent in La Route De Beaumont, St Peter JE3
* Calls to this number will be recorded for quality, compliance and training purposes.
Property features
- Totally renovated detached house
- Sea views, sunny garden
- Sought after location
- Minutes from beach and amenities
- Garage plus ample parking
- Perfect family home
Property description
Ground floor
Entrance porch
4' 5" x 3' 11" (1.35m x 1.20m)
Entrance hall
21' 9" x 7' 10" (6.62m x 2.40m)
TV room
13' 9" x 10' 10" (4.20m x 3.30m)
Living room
13' 10" x 16' 9" (4.22m x 5.10m)
Dining room
13' 9" x 14' 10" (4.20m x 4.52m)
Kitchen
12' 6" x 22' 4" (3.80m x 6.80m)
Larder
First floor
Landing
22' 4" x 7' 11" (6.80m x 2.41m)
Bedroom 3
13' 9" x 10' 10" (4.20m x 3.30m)
Bedroom 2
13' 9" x 10' 10" (4.20m x 3.30m)
Master bedroom
13' 9" x 16' 9" (4.20m x 5.10m)
Ensuite
12' 6" x 6' 3" (3.80m x 1.90m)
Dressing room
12' 6" x 7' 7" (3.80m x 2.32m)
Second floor
Bedroom 4
11' 6" x 11' 11" (3.51m x 3.63m)
Exterior
Garden
Various outbuildings
Parking
Parking for 10
Services and notes
Services
All mains services. Oil fired central heating. Fully double glazed.
Restrictions
Entitled and licenced card holders only. Children welcome, pets considered.
2 year lease minimum.
Directions
Directions
Head up Beaumont Hill, pass the cannon, and the property is 1st on the rhs.
Property info
For more information about this property, please contact
Benest Estates, JE3 on +44 330 038 9333 * (local rate)
Disclaimer
Property descriptions and related information displayed on this page, with the exclusion of Running Costs data, are marketing materials provided by Benest Estates, and do not constitute property particulars. Please contact Benest Estates for full details and further information. The Running Costs data displayed on this page are provided by PrimeLocation to give an indication of potential running costs based on various data sources. PrimeLocation does not warrant or accept any responsibility for the accuracy or completeness of the property descriptions, related information or Running Costs data provided here.

























.png)