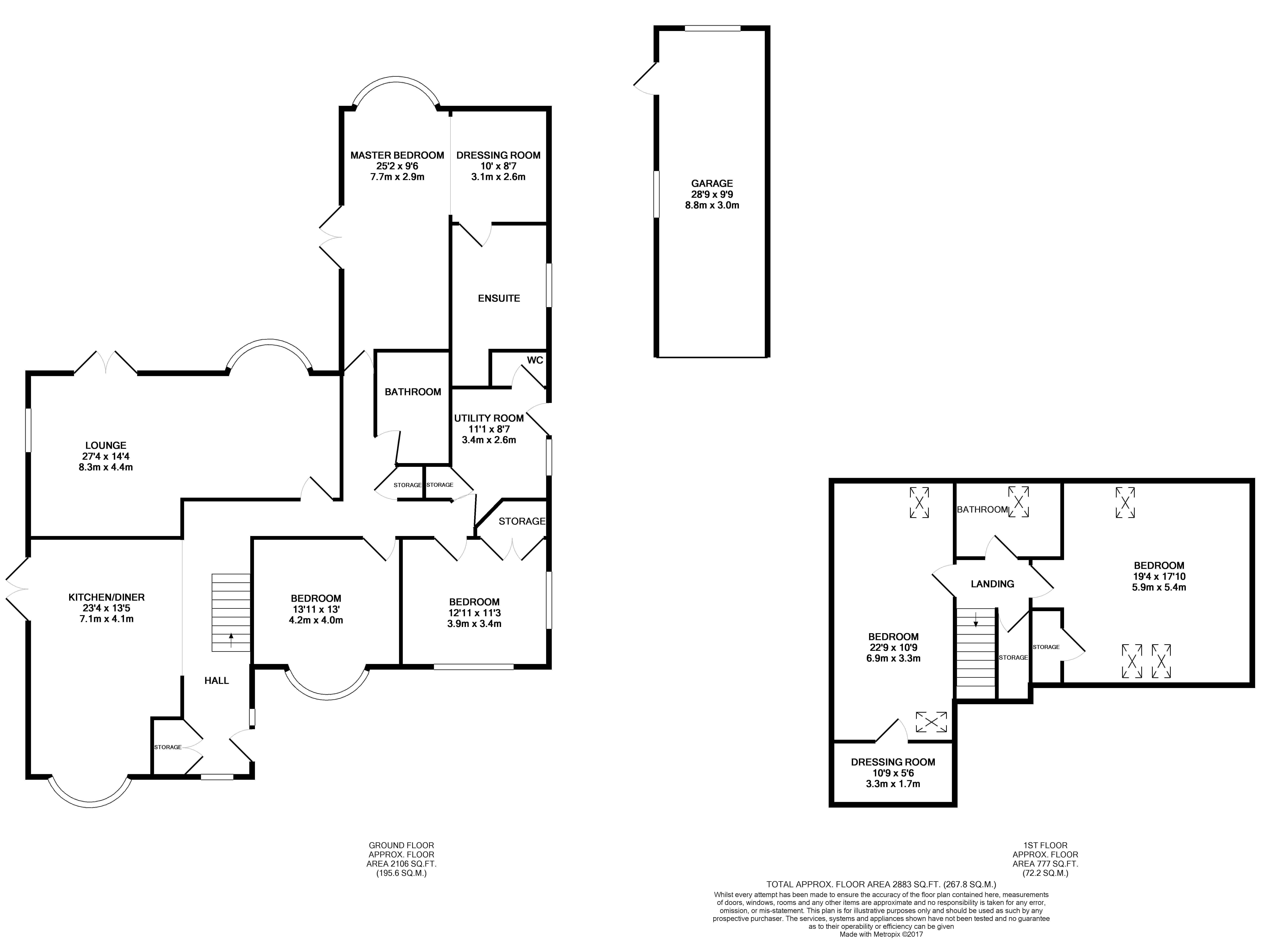Bungalow to rent in Lindsay Road, Branksome Park, Poole BH13
* Calls to this number will be recorded for quality, compliance and training purposes.
Property features
- Council Tax Band: G
- Deposit: 3,345 (gbp)
- Rare Rental Opportunity
- Garage
- Extremely spacious property
- Great Location
- Off Road Parking
- Unfurnished
Property description
Kitchen/Dining Room - Width: 6.60m ( 21'8'') Height: 3.81m ( 12'6''):
Having stone working surfaces with inset five burner electric induction hob and extractor fan overhead, feature sink set into bay window, cupboards and drawers beneath working surfaces also incorporating integrated dishwasher, range of eye level storage cupboards, full height unit incorporating double oven and microwave over, further full height unit having central american style fridge/freezer with cold water and ice dispenser, cupboards to ether side and over, feature breakfast bar having machining stone top with wine cooler beneath and cupboards, halogen down lighters and tiled floor
Dining Area - Width: 6.60m ( 21'8'') Height: 5.84m ( 19'2''):
Down lighters, double doors opening onto side patio, TV aerial points
Lounge - Width: 8.33m ( 27'4'') Height: 4.03m ( 13'3''):
Extensive down lighters, dual aspect windows, French style door opening to delightful sun terrace, TV aerial point and telephone points
Utility Room:
Fitted with a range of units comprising working surfaces having inset stainless steel sink with drainer to side and glass splash back, cupboards beneath, separate working surface having space for washer and dryer, beneath wall mounted gas fired boiler for central heating and hot water, airing cupboard concealing pressurised hot water cylinder, down lighters, tiled floor and door leading to the side of the property
Please note: All measurements and information quoted are approximate and for general guidance only. Photographs have been produced for general guidance too and cannot be inferred that they are current or any item show is included with the property
Bedroom 1 (Master Bedroom) - Width: 6.32m ( 20'9'') Height: 2.84m ( 9'4''):
Double bedroom, extensive down lighters, TV aerial point, dressing table built into bay window with cupboards and drawers either side and archway into dressing area (8'0 x 6'5) which contains a range of built in wardrobes with hanging and shelving spaces
Bedroom 1 En-Suite:
Luxuriously appointed and fitted with suite comprising duravit double eneded whilrpool spa bath with shower attachment over, low level WC, large shower cubicle, vanity unit having large wash basin with mixer tap and cupboards beneath, mirror over and shaver point to side, part tiled walls, tiled flooring, chrome heated towel rail, down lighters and extractor fan and glazed window
Cloakroom:
Ceiling light point, low level WC, obscure glazed window and tiled flooring
Bedroom 2 - Width: 3.93m ( 12'11'') Height: 3.60m ( 11'10''):
Double bedroom with a range of built in wardrobes with hanging and shelving space and display shelving to the sides
Bedroom 3/Study - Width: 3.93m ( 12'11'') Height: 3.81m ( 12'6''):
Double bedroom, TV aerial point, built in cupboard with double hanging space
Shower Room:
Large fully tiled shower cubicle, wall mounted wash hang basin with mirror overhead and tiled splash back, low level WC, tiled flooring, down lighters, extractor fan and chrome heated towel rail
Bedroom 4 - Width: 5.38m ( 17'8'') Height: 4.97m ( 16'4''):
Double bedroom, sloped ceiling with down lighters and Velux windows
Bedroom 5 - Width: 6.88m ( 22'7'') Height: 3.25m ( 10'8''):
Single bedroom, sloped ceilings, down lighters, Velux windows and a walk in wardrobe with hanging and shelving
Family Bathroom:
Fully tiled and fitted with suite comprising panelled bath with shower over and screen to side, vanity unti having wash hand basin with pull out drawer beneath and mirror with lights over, low lvel WC, tiled flooring, chrome heated towel rail, down lighters, extractor and Velux window
Outside:
This deceptively spacious property enjoys a secluded location and is well hidden from the road by a high level hedgerow having central electrically operated gates leading via brick driveway providing ample hard standing and visitors parking. Surrounding this on all sides are mature trees and hedgerows. It is possible via either side of the property to gain access to the rear garden where there is a large sun patio enjoying a delightful south westerly aspect. From here steps lead up to a lawned area with surrounding picket fence. Beyond here is a large wooded area with numerous threes and shrubs. Overall the garden is approximately one acre
Double Garage - Width: 8.73m ( 28'8'') Height: 2.92m ( 9'7''):
Electric roller door, power and light provided with door to side access
Property info
For more information about this property, please contact
Berkeleys Estate Agents, Canford Cliffs, BH13 on +44 1202 979426 * (local rate)
Disclaimer
Property descriptions and related information displayed on this page, with the exclusion of Running Costs data, are marketing materials provided by Berkeleys Estate Agents, Canford Cliffs, and do not constitute property particulars. Please contact Berkeleys Estate Agents, Canford Cliffs for full details and further information. The Running Costs data displayed on this page are provided by PrimeLocation to give an indication of potential running costs based on various data sources. PrimeLocation does not warrant or accept any responsibility for the accuracy or completeness of the property descriptions, related information or Running Costs data provided here.
































.png)


