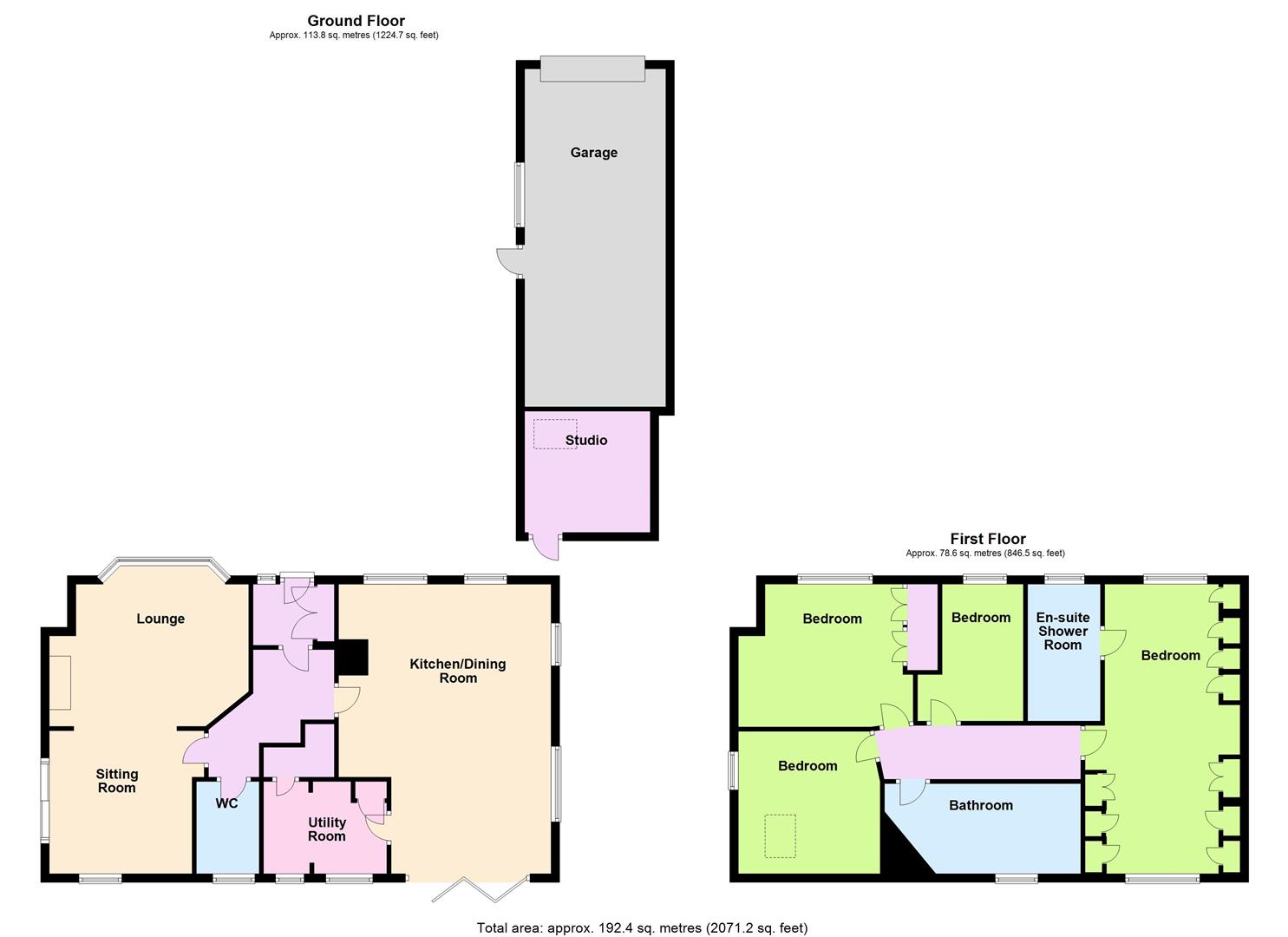Detached house to rent in Ansisters Road, Ferring, Worthing BN12
* Calls to this number will be recorded for quality, compliance and training purposes.
Property features
- Detached House
- Four Bedrooms
- 22' Kitchen/Dining Room
- South Ferring Location
- Close to local shops and beach
- EPC Rating - D
- Two Bath/Shower Rooms
- Secluded Gardens
- Large Garaging
- Viewing Essential
Property description
Robert luff & co proudly presents a Detached Character House, now available for rent in the highly coveted area of South Ferring. Nestled within a sought-after locale, this residence boasts an enviable proximity to the beach, merely a little over half a mile away. Adding to its appeal, an array of local shops, restaurants, cafes, schools, and various amenities are conveniently situated nearby, enhancing the ease of daily living for prospective tenants.
The property itself offers charm and space, offering a well-designed layout that encompasses a welcoming reception hall and a convenient cloakroom/w.c. With a triple aspect living and sitting room, complete with a wood burner, promises comfort and warmth. Additionally, the generously sized triple aspect kitchen/dining area along with the family room, accompanied by a utility room/study, cater to modern living needs.
Ascending to the first floor reveals Four Bedrooms, including a primary bedroom featuring an en-suite shower room/w.c for added privacy and convenience. Completing this level is a further family bathroom/w.c., ensuring ample accommodation for a comfortable lifestyle.
Externally, the property delights with a well-proportioned garaging area complemented by an attached studio room, a charming summer house, and private gardens, creating spaces for relaxation and leisure.
Scheduled for availability at the end of February 2024, this property presents an excellent opportunity for those seeking a blend of character, space, and an idyllic location. Prospective tenants are encouraged to arrange an internal viewing.
Entrance Porch
Double glazed obscured front door, double storage cupboard
Reception Hall
Radiator, stairs to first floor, beamed ceiling
Cloakroom/W.C
Low level w.c, obscured double glazed window, wash hand basin, wall mounted gas central heating boiler, radiator, beamed ceiling, cupboard and shelving
Living Room (4.54 x 3.77 (14'10" x 12'4"))
Feature fireplace with inset wood burner, double glazed bay window, beamed ceiling, tv point, radiator, opening through to
Sitting Room (3.36 x 3.32 (11'0" x 10'10"))
Double glazed windows and sliding doors overlooking and onto courtyard area, beamed ceiling, radiator
Kitchen/Dining Family Room (6.97 x 4.96 > 3.72 (22'10" x 16'3" > 12'2"))
Measurements to include fitted units and comprising of one and a half bowl sink with single drainer sink unit, range of units and drawers under and over the work top surfaces, built in oven, hob and extractor fan, under counter fridge and freezer, space for american style fridge/freezer, island unit, tall radiator, beamed ceiling, range of double glazed units and bi-folding doors providing a triple aspect and access to outside
Utility/Study (2.89 x 1.99 (9'5" x 6'6"))
Sink unit, plumbing and space for washing machine and tumble dryer, tall cupboard, beamed ceiling, two double glazed windows, under stairs storage
Split Level First Floor Landing
Beamed ceiling and access to loft space
Master Bedroom (6.8 x 3.88 (22'3" x 12'8"))
Maximum Measurements. Comprehensive range of fitted wardrobes with hanging and shelving, chest of drawers, two radiators, two double glazed windows giving a double aspect, smooth ceiling with spotlights
En-Suite Shower Room/W.C
Walk in shower cubicle, low level w.c, wash hand basin with cupboard below, part tiled walls, obscured double glazed window, radiator, smooth ceiling with spotlights
Bedroom Two (3.87 x 3.72 (12'8" x 12'2"))
Measurements are to include the built in double wardrobe, radiator, double glazed window, smooth ceiling
Bedroom Three (3.33 x 3.29 (10'11" x 10'9"))
Measurements are to include the built in wardrobe, velux window, double glazed window, smooth ceiling
Bedroom Four (2.97 x 2.49 (9'8" x 8'2"))
Maximum measurements and narrows in one corner, radiator, double glazed window
Bathroom/W.C
Shower cubicle, bath, low level w.c, wash hand basin, part tiled walls, heated towel rail, spotlights, double glazed window
Outside
Gardens & Courtyard
Which has been made private by fencing and mature shrubs and trees, mainly laid to lawn, patio area, flower and shrub borders, door to courtyard which is laid to paving with shingle borders
Summer House (2.56 x 1.92 (8'4" x 6'3"))
Double glazed opening doors, storage cupboards
Garage (8.15 x 3.11 (26'8" x 10'2"))
With power and light, personal door to garden and an electric roller door
Studio Room (2.90m x 2.77m (9'6" x 9'1"))
Attached to the back of the garage, double glazed door, velux window, power and light
The information provided about this property does not constitute or form any part of an offer or contract, nor may it be regarded as representations. All interested parties must verify accuracy and your solicitor must verify tenure/lease information, fixtures and fittings and, where the property has been extended/converted, planning/building regulation consents. All dimensions are approximate and quoted for guidance only as are floor plans which are not to scale and their accuracy cannot be confirmed. References to appliances and/or services does not imply that they are necessarily in working order or fit for the purpose.
Property info
For more information about this property, please contact
Robert Luff & Co, BN11 on +44 1903 906544 * (local rate)
Disclaimer
Property descriptions and related information displayed on this page, with the exclusion of Running Costs data, are marketing materials provided by Robert Luff & Co, and do not constitute property particulars. Please contact Robert Luff & Co for full details and further information. The Running Costs data displayed on this page are provided by PrimeLocation to give an indication of potential running costs based on various data sources. PrimeLocation does not warrant or accept any responsibility for the accuracy or completeness of the property descriptions, related information or Running Costs data provided here.


































.png)
