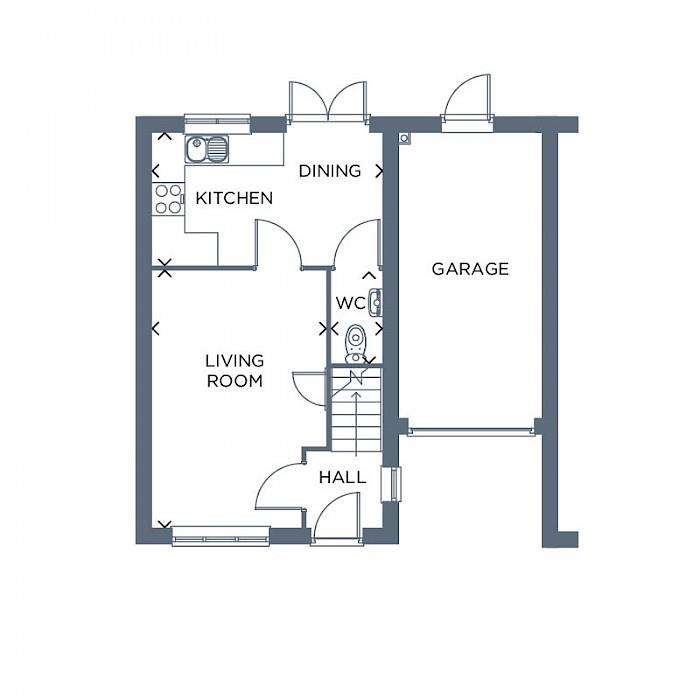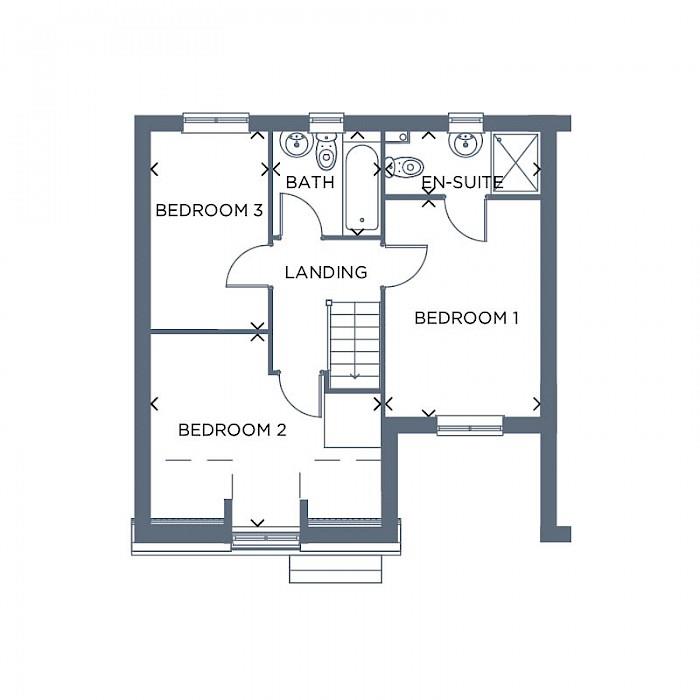Semi-detached house to rent in Acklam Gardens, Middlesbrough TS5
* Calls to this number will be recorded for quality, compliance and training purposes.
Property features
- Semi-detached home
- Front and rear gardens
- Contemporary kitchen with a stylish finish
- Appliances included
- Dedicated property management & maintenance team
- Pet friendly
- Private driveway
- En-suite bathroom
- Downstairs WC
Property description
Offering a private driveway and an integral garage, there's ample parking and storage options available for residents. Available Now.
Are you searching for a house you can be proud to call home?
Location of our homes - Situated in the heart of Middlesbrough, this neighbourhood offers an ideal location that seamlessly combines urban living with the charm of the picturesque North East coast. Enjoy the convenience of excellent schools, including Teesside University nearby.
Travel from our homes - Our homes at Acklam Gardens are ideally situated close to excellent road links via the A66 and A19, making commuting to Darlington, Durham, Sunderland, and Newcastle easy. If you're looking to explore beyond, Middlesbrough Train Station is just under three miles away.
About our homes - The Woodford is a charming semi-detached three-bedroom house. This delightful property seamlessly blends contemporary design with functional living spaces, offering an inviting place to call home.
The kitchen & living - Upon entering, you're welcomed into a bright and modern living room, creating a welcoming atmosphere for relaxation and entertaining. Continuing through, the open-plan kitchen-diner is thoughtfully designed to facilitate a seamless flow between cooking, dining, and quality time with loved ones. French doors gracefully open to reveal the garden, inviting natural light and fresh air into the space.
The downstairs WC - Additionally, a convenient downstairs WC adds a practical touch to this remarkable home.
The bedrooms - Upstairs, three well-proportioned bedrooms await. These rooms provide flexibility for accommodating family members or creating a home office or hobby space to suit your lifestyle.
The bathrooms - As well as a family bathroom, the main bedroom indulges you with a luxurious en-suite, providing a private sanctuary for relaxation and pampering.
The garden - Outside, the private garden offers a tranquil escape, ideal for enjoying al fresco dining.
Images, videos, floorplans and descriptions are demonstrative of this property type - these are not plot or site specific and therefore spec and fixtures may vary. Images and floorplans are supplied by the housebuilder, Gleeson, and are not the property of Ascend. Properties are let unfurnished.
We understand the significant role your beloved furry family members play in your life, which is why this property is pet friendly. However, we do require you to fill out a Pet Application Form should you wish to have a pet reside in your property, which you can request from a member of the team. Please note – submitting an application does not guarantee acceptance, and we reserve the right to refuse pets at any time.
Property info
For more information about this property, please contact
Ascend, LS1 on +44 113 482 9588 * (local rate)
Disclaimer
Property descriptions and related information displayed on this page, with the exclusion of Running Costs data, are marketing materials provided by Ascend, and do not constitute property particulars. Please contact Ascend for full details and further information. The Running Costs data displayed on this page are provided by PrimeLocation to give an indication of potential running costs based on various data sources. PrimeLocation does not warrant or accept any responsibility for the accuracy or completeness of the property descriptions, related information or Running Costs data provided here.




















.png)


