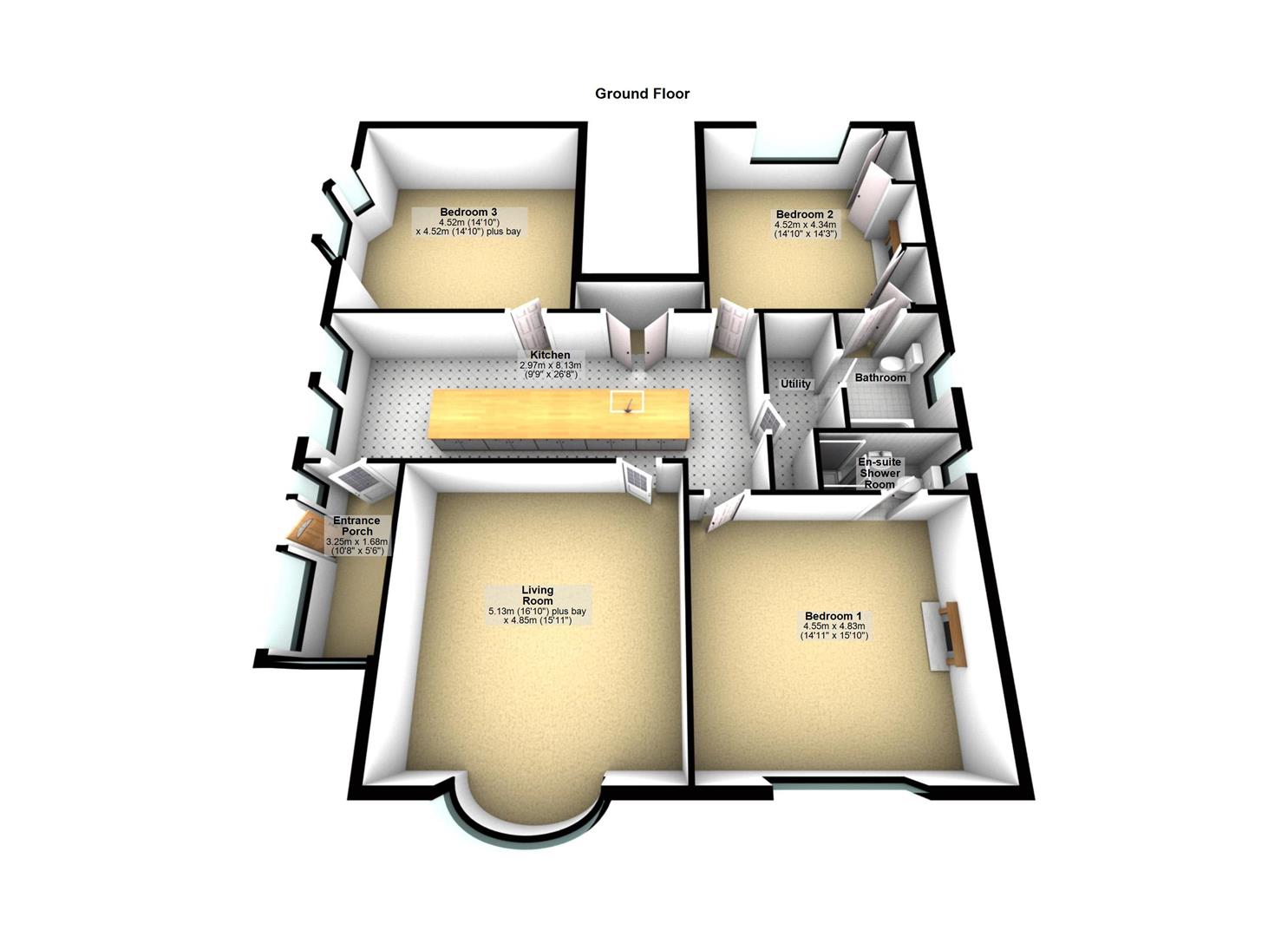Flat to rent in St. Andrews Avenue, Morley, Leeds LS27
* Calls to this number will be recorded for quality, compliance and training purposes.
Property features
- Superb ground floor apartment
- Overlooking Dartmouth Park
- 3 double bedrooms
- Traditional features paired with modern quality
- Gas central heating
- Double glazing
- Modern, kitchen and bathrooms
- Close to Morley centre
- Easy access to motorways and town centres
- Garden and parking for 2 cars
Property description
A substantial 3 double bedroom ground floor apartment situated overlooking Dartmouth Park in this sought after residential area.
The property has recently been refurbished throughout with Gas central heating, double glazing, modern kitchen units complementing the original features which have been retained throughout along with high quality decor and fittings.
The property is within easy reach of Morley centre with its shops and bars and there is access to good bus and rail services, the motorway network and surrounding town centres of Leeds, Wakefield and Bradford.
The apartment has garden to the front and there is off road parking for 2 cars.
We would strongly recommend an internal inspection to appreciate this high quality individual apartment.
Entrance Porch
With panelled and glazed entrance door, original mosaic tiled floor and access to kitchen
Living Room (5.13m'' x 4.85m'' plus bay (16'10'' x 15'11'' plus)
With original polished timber fireplace having tiled insert and hearth, original cornice and ornamental mouldings, semi circular bay window and 2 radiators.
Kitchen (8.13m'' x 2.97m'' (26'8'' x 9'9''))
With original panelled wall and inset glazed storage cupboards complemented by a modern island kitchen with Granite work surface, Breakfast bar, Base units, 2 integral electric ovens, 4 ring ceramic hob with extractor, fridge, freezer and dishwasher. 2 radiators, original polished timber fireplace with inset brick feature.
Utility Room
With automatic washing machine access to kitchen and bathroom.
Bedroom 1 (4.83m'' x 4.55m'' (15'10'' x 14'11''))
To the front with radiator, picture rail, ornamental cornice and mouldings, triple wardrobe to alcove and access to en-suite shower room.
Ensuite Shower Room
Being part tiled with white suite suite of shower tray to tiled cubicle with thermostatic overhead shower, additional handset glass panel and sliding door.
Bedroom 2 (4.52m'' x 4.34m'' (14'10'' x 14'3''))
To the rear with radiator, original cast iron feature range, storage cupboards/wardrobes to alcoves, picture rail and ceiling cornice.
Bedroom 3 (4.52m'' x 4.52m'' plus bay (14'10'' x 14'10'' plus)
To the side with bay window, radiator, picture rail, ornamental cornice and mouldings, double wardrobe to alcove.
Bathroom
Tiled to bath and shower area with suite of white cast iron panelled bath, stone wash basin to corner unit and low flush WC. Overhead thermostatic shower over bath, Victorian style mixer tap with shower, radiator and tiled floor.
Outside
Walled garden to the front with shrubs and patio.
There is gated parking on the driveway for 2 cars.
Disclaimer
N. B. Please note all measurements are taken by a laser tape measure, their accuracy, therefore cannot be guaranteed. All Services - Electrical or otherwise are not tested. Any references to any wood or metals e.g. Mahogany, pine, brass, copper etc. Relate only to the colour and effect and do not imply the products are made of these materials. The 3D plan is a representation of design and does not reflect fittings and finishes.
Information
David Moor are members of the Property Redress Scheme and Client Money Protect
Council tax band C
EPC D
Holding deposit £50.00
Bond £1500.00
Property info
For more information about this property, please contact
David Moor, LS27 on +44 113 427 9086 * (local rate)
Disclaimer
Property descriptions and related information displayed on this page, with the exclusion of Running Costs data, are marketing materials provided by David Moor, and do not constitute property particulars. Please contact David Moor for full details and further information. The Running Costs data displayed on this page are provided by PrimeLocation to give an indication of potential running costs based on various data sources. PrimeLocation does not warrant or accept any responsibility for the accuracy or completeness of the property descriptions, related information or Running Costs data provided here.
























.png)
