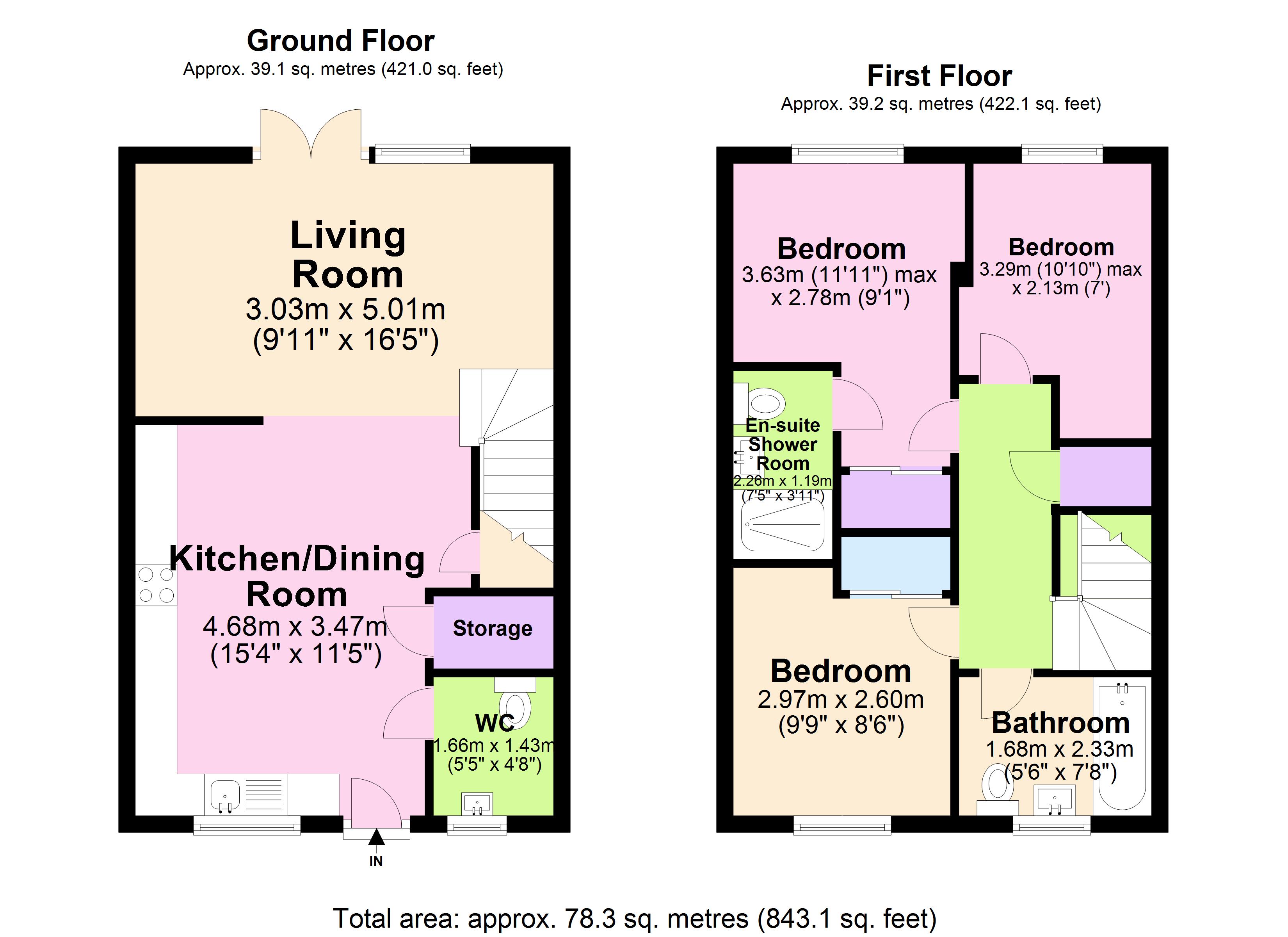Semi-detached house to rent in Rosebay Gardens, Clipstone Village, Mansfield NG21
* Calls to this number will be recorded for quality, compliance and training purposes.
Property features
- New build home.
- Three bedrooms.
- En-suite to main bedroom.
- Three-piece bathroom suite.
- Kitchen/dining area.
- Modern kitchen with appliances.
- French doors providing access to the garden.
- Additional WC to the ground floor.
- Co-op located a stone's throw away.
- Close proximity to Mansfield.
Property description
Gorgeous new build three bedroom family home situated within a tranquil residential estate in a close proximity to ample amenities and Clipstone Village. The property offers a modern kitchen/dining area, a large living room with French doors opening onto the rear garden, three double bedrooms, an en-suite to master, a family bathroom and an additional WC to the ground floor. Externally, there is a large rear garden and a low-maintenance front lawn with an off-street parking space. Call now to enquire!
Gorgeous new build three bedroom family home situated within a tranquil residential estate in a close proximity to ample amenities and Clipstone Village. The property offers a modern kitchen/dining area, a large living room with French doors opening onto the rear garden, three double bedrooms, an en-suite to master, a family bathroom and an additional WC to the ground floor. Externally, there is a large rear garden and a low-maintenance front lawn with an off-street parking space. Call now to enquire!
External Externally the property boasts curb appeal, with block-paved drive-up including an off-street parking space and a low-maintenance front lawn. To the rear there is an enclosed, private back garden which starts with a patio area opening onto a low maintenance lawn.
Kitchen/dining room 15' 4" x 11' 4" (4.68m x 3.47m) Entering the property into an open plan kitchen and dining area that hosts a range of wall and base mounted units, integrated appliances including oven, microwave and fridge freezer. There is an under-counter washing machine, ample worktop space in wood-effect, stainless steel sink with a drainer and a mixer tap, gas hob with a splash back panel and extractor fan over. Double-glazed window with views to the front, ample ceiling light and additional under-cabinet spotlights, hard flooring and a large dining table with chairs in the middle.
Living room 9' 11" x 16' 5" (3.03m x 5.01m) The kitchen/dining opens up onto the large living room space with hard flooring, neutral décor, large French doors to the rear and central ceiling light. Storage cupboard underneath the stairs.
WC 5' 5" x 4' 8" (1.66m x 1.43m) Additional WC to the ground floor with a small sink and a window to the front.
Bedroom 11' 10" x 9' 1" (3.63m x 2.78m) Good sized bedroom with a carpet flooring, double glazed window, built-in wardrobe and access to en-suite shower room.
En-suite 7' 4" x 3' 10" (2.26m x 1.19m) Three-piece modern suite comprising a walk-in shower with glass screen, a sink with a mixer tap, WC and a chrome heated towel rail. Tiled walls and floor.
Bedroom 9' 8" x 8' 6" (2.97m x 2.60m) Double bedroom with carpet flooring, white walls, double glazed window, central ceiling light and a built-in wardrobe with sliding doors.
Bedroom 10' 9" x 6' 11" (3.29m x 2.13m) Third good sized bedroom with carpeted flooring, central heating radiator, neutral decor and window to the rear elevation.
Bathroom 5' 6" x 7' 7" (1.69m x 2.33m) Well-presented three-piece bathroom suite hosting a bath with an overhead shower and glass screen, a sink with a mixer tap, WC, double glazed window and tiled walls and floor.
Property info
For more information about this property, please contact
Tristram's Sales & Lettings, NG9 on +44 1233 526137 * (local rate)
Disclaimer
Property descriptions and related information displayed on this page, with the exclusion of Running Costs data, are marketing materials provided by Tristram's Sales & Lettings, and do not constitute property particulars. Please contact Tristram's Sales & Lettings for full details and further information. The Running Costs data displayed on this page are provided by PrimeLocation to give an indication of potential running costs based on various data sources. PrimeLocation does not warrant or accept any responsibility for the accuracy or completeness of the property descriptions, related information or Running Costs data provided here.























.png)

